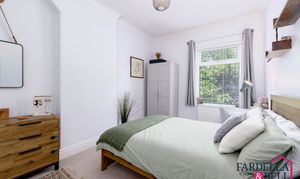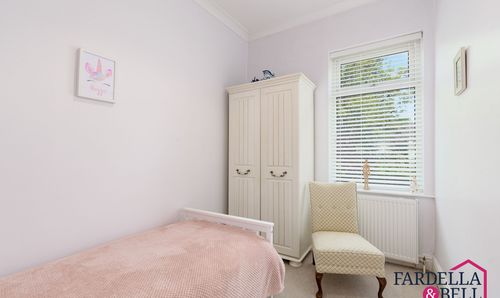Book a Viewing
To book a viewing for this property, please call Fardella & Bell Estate Agents, on 01282 968 668.
To book a viewing for this property, please call Fardella & Bell Estate Agents, on 01282 968 668.
4 Bedroom End of Terrace House, Padiham Road, Burnley, BB12
Padiham Road, Burnley, BB12

Fardella & Bell Estate Agents
143 Burnley Road,, Padiham
Description
****** 4 Bedrooms - End Terraced - Ightenhill Area ******
Positioned proudly at the end of a handsome Victorian terrace, this beautifully presented four-bedroom home offers a blend of period charm and modern family living, including a fully converted attic room. Located in the sought-after Ightenhill area, this property is perfectly placed for local independent shops, a traditional butcher, a charming tea room, and the much-loved Ightenhill Park – all just a short stroll away. Ideal for commuters and families alike, this home benefits from excellent access to Padiham and Burnley town centres via the main road, with regular bus services right outside your door.Internally, the home boasts generous room proportions, elegant original features, and a versatile layout that includes three spacious bedrooms plus an attic conversion, perfect for guests, a home office or studio.A rare find in such a desirable location, offering convenience, space, and character in abundance.
EPC Rating: E
Key Features
- 4 Bedrooms
- Bay Fronted End Terraced
- Two Reception Rooms
- Ightenhill Area
- Gorgeous Decor
- Close to Ightenhill Park
- Gas Central Heating
Property Details
- Property type: House
- Price Per Sq Foot: £109
- Approx Sq Feet: 1,696 sqft
- Plot Sq Feet: 1,195 sqft
- Property Age Bracket: Victorian (1830 - 1901)
- Council Tax Band: B
- Tenure: Leasehold
- Lease Expiry: 01/05/1893
- Ground Rent: £2.42 per year
- Service Charge: Not Specified
Rooms
Entrance Hallway
A bright and welcoming entrance hallway, showcasing charming original Victorian features including decorative corbels and high ceilings that add character and a sense of grandeur. The space is finished in a light, neutral décor with a carpeted staircase leading to the first floor and access to both reception rooms. A perfect blend of period charm and practicality, offering a warm first impression.
Living Room
This beautifully presented open-plan lounge and dining room is full of charm and character, enhanced by its original Victorian features including high ceilings, ornate cornicing, decorative ceiling roses, and a large bay window that floods the space with natural light.
View Living Room PhotosRear Reception Room
A beautifully presented and spacious formal dining room, filled with natural light thanks to its dual-aspect windows. This elegant space features high ceilings, a ceiling rose, picture rail detailing, and decorative coving, all nodding to the property’s charming period character. With stylish décor, wood-effect flooring, and plenty of room for a full dining suite and side furnishings, this room is ideal for entertaining and everyday family dining. Conveniently located just off the kitchen, it’s both impressive and practical in equal measure.
View Rear Reception Room PhotosKitchen
This bright and stylish modern kitchen is both practical and inviting, featuring a range of shaker-style units, wood-effect worktops and a breakfast bar area perfect for casual dining. The kitchen offers excellent worktop and cupboard space, along with integrated appliances and a gas hob with extractor. Tastefully decorated with a feature wallpapered wall, the room enjoys plenty of natural light from a side window and glazed internal door, which leads conveniently into the sun room. The layout also flows directly from the dining room, making this kitchen a functional and sociable space for day-to-day living.
View Kitchen PhotosSun Room
A bright and airy conservatory featuring UPVC double-glazed windows and door, offering a peaceful spot to relax while enjoying views of the garden and surrounding area. This versatile space provides direct access to the rear exterior, making it ideal for morning coffee, indoor plants, or as a quiet reading nook.
View Sun Room PhotosFirst Floor Landing
A bright and spacious first-floor landing, finished in neutral tones with soft carpet and a charming painted spindle balustrade that adds a touch of period character. This well-presented space provides access to the bedrooms, bathroom, and also features a staircase leading to the attic room, offering additional living or storage potential. A thoughtfully designed transition space that complements the rest of the home beautifully.
View First Floor Landing PhotosBedroom One
A spacious and beautifully presented double bedroom, featuring a calming colour palette and a large window that allows natural light to flood the space. High ceilings add to the airy feel, while the tasteful décor and soft carpet create a warm and relaxing atmosphere.
Bedroom Two
A well-proportioned second double bedroom, tastefully decorated in light tones with a large window, providing plenty of natural light and a peaceful outlook. High ceilings and clean lines create a bright and airy feel, while there is ample space for bedroom furnishings and a home workspace if required, ideal for guests, children, or as a stylish home office.
View Bedroom Two PhotosBedroom Three
A charming third bedroom, ideal as a child’s room, home office or nursery. Neutrally decorated with a large window offering a pleasant outlook and plenty of natural light. The space is well-proportioned and versatile and perfect for growing families .
View Bedroom Three PhotosAttic Room
A bright and versatile attic room, accessed via a fixed staircase and offering excellent flexibility as a fourth bedroom, home office or hobby space. The vendor has advised that building regulations are in place, providing peace of mind for buyers. With a Velux roof window allowing in plenty of natural light, neutral décor and useful built-in storage, this is a fantastic addition to the home.
View Attic Room PhotosBathroom
This spacious family bathroom features a modern four-piece suite, comprising a curved glass shower with wet wall panelling, a separate bath with handheld shower attachment, WC, and contemporary vanity sink unit. The room is finished with vinyl flooring, partially tiled walls, and a frosted window allowing natural light while maintaining privacy. Stylish and practical, it's the perfect space for busy households.
View Bathroom PhotosFloorplans
Outside Spaces
Garden
This enclosed rear yard offers a private and low-maintenance outdoor space, perfect for relaxing or entertaining. With both paved and gravelled areas, there’s ample room for outdoor seating, planting and container gardening. Raised beds and fencing provide additional privacy, while steps lead directly up to the rear entrance of the home via the sun room. A peaceful and practical area ideal for enjoying warmer weather.
View PhotosLocation
Properties you may like
By Fardella & Bell Estate Agents





































