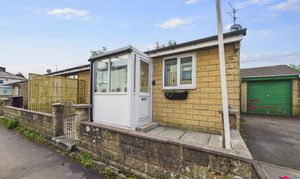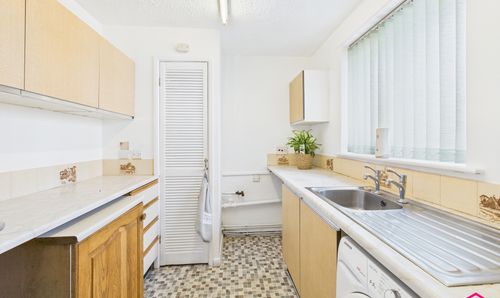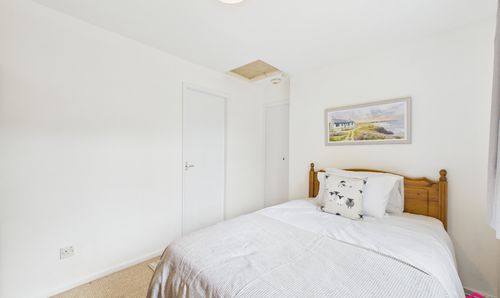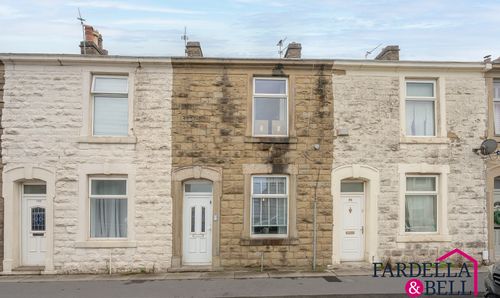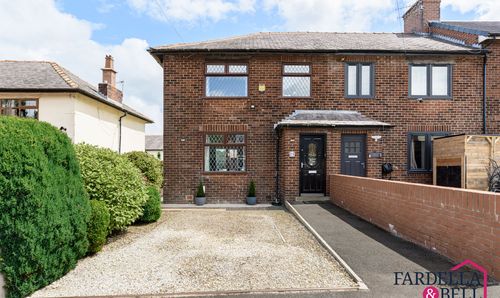1 Bedroom Semi Detached Bungalow, Sunderland Street, Burnley, BB12
Sunderland Street, Burnley, BB12

Fardella & Bell Estate Agents
143 Burnley Road,, Padiham
Description
***Charming 1-Bedroom Semi-Detached Bungalow in a Prime Burnley Location***
Set within a desirable and well-connected area, this delightful semi-detached bungalow offers the perfect blend of comfort, space, and convenience. With two well-proportioned reception rooms, the layout provides flexibility for both entertaining guests and enjoying quiet nights in. Whether you're a couple seeking a low-maintenance forever home or a buyer looking to downsize without compromise, this property ticks all the right boxes.
Just a short stroll from local shops and excellent transport links, everyday essentials are right on your doorstep. Yet, the standout feature of this home is undoubtedly the generous outdoor space. The expansive, mainly lawned garden is perfect for gardening enthusiasts, playful pets, or simply enjoying some fresh air.
A smartly laid flagged patio offers a lovely setting for alfresco dining or unwinding in the sunshine, while mature hedges and bushes add privacy and a touch of nature. There’s also the bonus of a detached garage, offering additional storage or secure parking.
This is more than just a bungalow — it’s a rare opportunity to enjoy peaceful living in a sought-after location, with all the comforts of home and space to make it truly your own.
Key Features
- Semi detached bungalow
- Close to local shops and bus routes
- Large garden
- Detached garage
- Perfect for a couple
Property Details
- Property type: Bungalow
- Price Per Sq Foot: £252
- Approx Sq Feet: 437 sqft
- Plot Sq Feet: 1,916 sqft
- Council Tax Band: A
Rooms
Hallway
The porch is bright and welcoming, with natural light streaming through a large uPVC window. The tiled flooring adds a sleek, easy-to-maintain touch, creating a stylish and practical entryway.
View Hallway PhotosLiving Room
The living room offers a cosy and inviting atmosphere, featuring a soft fitted carpet underfoot. A central ceiling light provides warm illumination, while the feature fireplace with an electric fire adds a touch of charm and comfort. A radiator ensures the space stays warm and cosy, and the large uPVC window at the front fills the room with natural light, enhancing the welcoming ambiance.
View Living Room PhotosDining Room
The dining room is bright and functional, with a ceiling light point providing ample illumination. The large uPVC doors lead to the rear, offering easy access to the outdoors. A radiator ensures the space stays comfortably warm, making it the perfect setting for meals and gatherings.
View Dining Room PhotosKitchen
The kitchen is well equipped with sleek wall and base units, providing plenty of storage space. A pantry cupboard offers additional room for supplies, while the units feature a chrome inset sink with matching chrome taps. A uPVC window allows natural light to brighten the space. The kitchen also includes plumbing for a washing machine, with ample room for a freestanding oven.
View Kitchen PhotosBedroom 1
The bedroom is spacious with double proportions, offering plenty of room for relaxation. A radiator ensures comfort year-round, while a large uPVC window fills the room with natural light. The light point provides additional illumination, and the fitted carpet adds warmth and cosiness to the space.
View Bedroom 1 PhotosShower Room
The shower room features fully tiled walls, creating a sleek and modern look. A large walk-in shower cubicle with a mains-fed shower offers a luxurious bathing experience. The pedestal sink adds a touch of elegance, while the push-button toilet ensures convenience. A ceiling light provides ample illumination, completing the stylish and functional space.
Floorplans
Outside Spaces
Garden
The garden boasts a large, mainly grassed area, perfect for outdoor activities and relaxation. A flagged patio offers a stylish space for seating or dining, while mature bushes provide privacy and a touch of greenery, enhancing the tranquil atmosphere.
View PhotosParking Spaces
Driveway
Capacity: 1
Location
Properties you may like
By Fardella & Bell Estate Agents




















