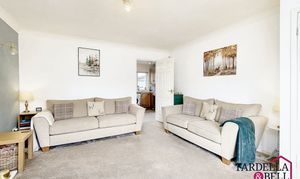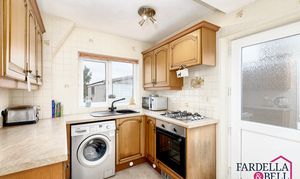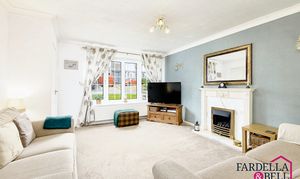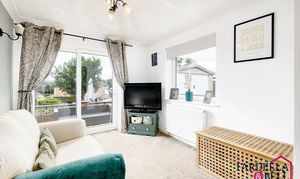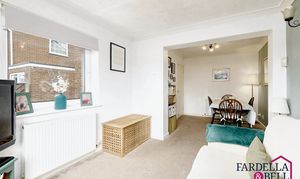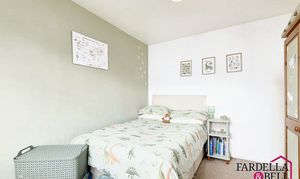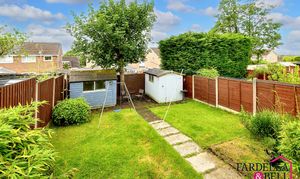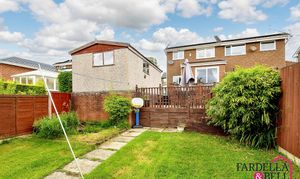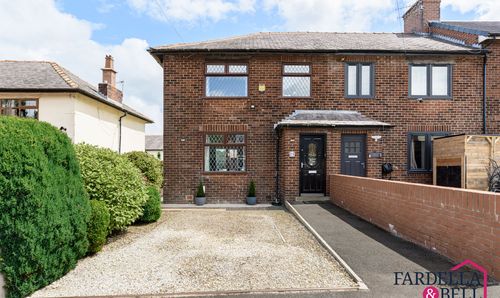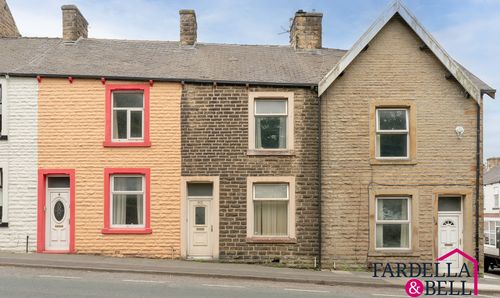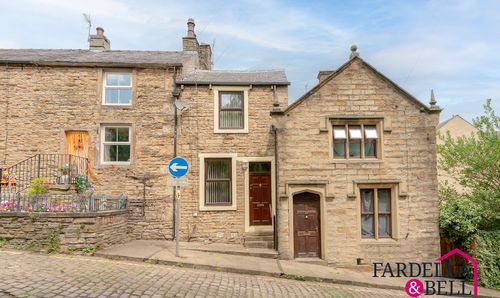Book a Viewing
To book a viewing for this property, please call Fardella & Bell Estate Agents, on 01282 968 668.
To book a viewing for this property, please call Fardella & Bell Estate Agents, on 01282 968 668.
3 Bedroom Semi Detached House, Lydgate, Burnley, BB10
Lydgate, Burnley, BB10

Fardella & Bell Estate Agents
143 Burnley Road,, Padiham
Description
This lovely home is in a great location and is close by to local amenities such as Burnley general hospital. Inside, you’ll find a bright living room that flows into a dining area and kitchen. There’s also a separate family room with garden access, giving you that extra bit of space to spread out. Upstairs, there are three bedrooms: a light and airy main room, a second that’s great for kids or guests, and a third that works well as a nursery or home office. The bathroom is clean and modern, with everything you need. It’s a comfortable, well-kept home in a handy location—ideal for families, first-time buyers, or anyone looking for a bit more space.
EPC Rating: D
Key Features
- 3 Bedrooms
- Detached Garage
- UPVC Double Glazing
- Semi Detached Property
- Spacious Rear Garden
- Freehold
- Leased Solar panels
Property Details
- Property type: House
- Price Per Sq Foot: £196
- Approx Sq Feet: 1,069 sqft
- Plot Sq Feet: 1,069 sqft
- Property Age Bracket: 1970 - 1990
- Council Tax Band: C
Rooms
Living Room
This spacious living room features soft neutral tones, a large bay window, fitted carpets and a fitted fireplace.
View Living Room PhotosKitchen
This compact kitchen features classic wooden cabinetry, a gas hob with an integrated oven, and a window above the sink for natural light and direct access to the side of the property through a frosted glass door.
View Kitchen PhotosDining Room
This well-connected dining area offers a bright and practical space with direct access to the family room and garden
View Dining Room PhotosFamily Room
This bright family room offers garden access through sliding doors, fitted carpets, a fitted radiator and features a large UPVC double glazed window
View Family Room PhotosMaster Bedroom
This master bedroom is filled with natural light from a large upvc double glazed window and features a soft, calming colour palette.
View Master Bedroom PhotosBathroom
This modern 3 piece suite bathroom features white tiling with a bold orange border, a frosted window for privacy, a pedestal sink and a push button toilet
View Bathroom PhotosBedroom 2
This second bedroom is bright and neatly presented, with neutral walls and a fitted carpet, this room would be ideal as a child's room or flexible guest space.
Bedroom 3
This third bedroom is light and compact, with a front-facing window and neutral finishes, ideal as a nursery, study, or a flexible single room.
View Bedroom 3 PhotosFloorplans
Outside Spaces
Garden
This enclosed garden offers a mix of paved and decked areas, surrounded by trees that create a private space. A practical outbuilding adds useful storage, making the space both attractive and functional.
View PhotosParking Spaces
Driveway
Capacity: 3
This large driveway is located to the right hand side of the property and leads to the detached garage.
Location
Properties you may like
By Fardella & Bell Estate Agents

