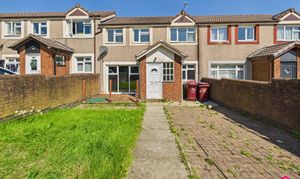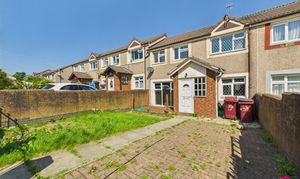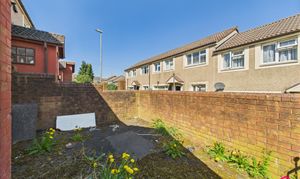Book a Viewing
To book a viewing for this property, please call Fardella & Bell Estate Agents, on 01282 968 668.
To book a viewing for this property, please call Fardella & Bell Estate Agents, on 01282 968 668.
3 Bedroom Mid-Terraced House, Lancaster Drive, Padiham, BB12
Lancaster Drive, Padiham, BB12

Fardella & Bell Estate Agents
143 Burnley Road,, Padiham
Description
Stepping outside, the property offers a generously sized garden perfect for hosting gatherings or simply unwinding after a long day. With ample space for outdoor furniture or recreational activities, this garden is a blank canvas waiting for the green-fingered to create their own little oasis.
EPC Rating: C
Key Features
- Three bedrooms
- No onwards chain
- Desirable location
- Perfect for investors
- Perfect for a first time buyer or a couple
- Boiler installed 2023
- Close to transport links
Property Details
- Property type: House
- Price Per Sq Foot: £133
- Approx Sq Feet: 827 sqft
- Plot Sq Feet: 1,496 sqft
- Council Tax Band: A
Rooms
Living Room
With vinyl flooring, large uPVC window to the front elevation, TV point, ceiling light point and wall mounted radiator.
View Living Room PhotosKitchen
With a mixture of wall and base units, tiled backsplash, chrome inset sink with a chrome mixer tap, wall mounted radiator, plumbing for washing machine, space for a freestanding oven and fridge freezer, a uPVC window and vinyl flooring.
View Kitchen PhotosBedroom 1
Fitted carpet, a wall mounted radiator, ceiling light point and a uPVC window.
View Bedroom 1 PhotosFamily bathroom
With fully tiled walls, a frosted uPVC window, extraction fan, pedestal sink with chrome taps and a panelled bath with overhead mains fed showers.
View Family bathroom PhotosFloorplans
Outside Spaces
Parking Spaces
On street
Capacity: N/A
Location
Properties you may like
By Fardella & Bell Estate Agents















































