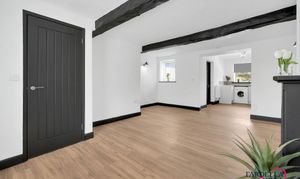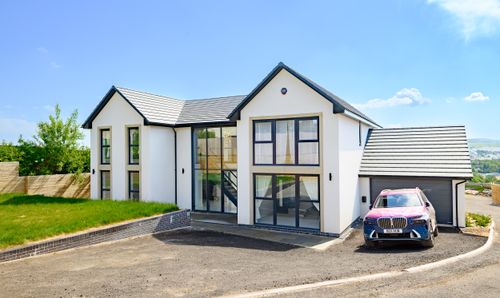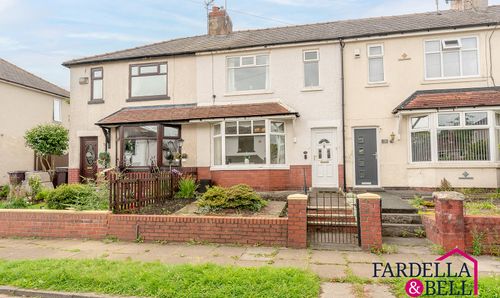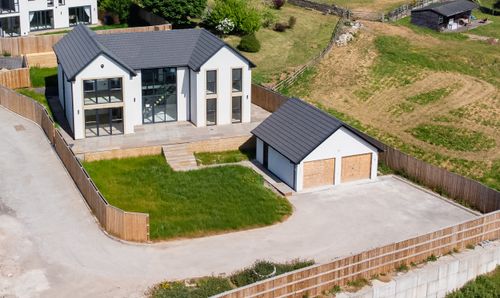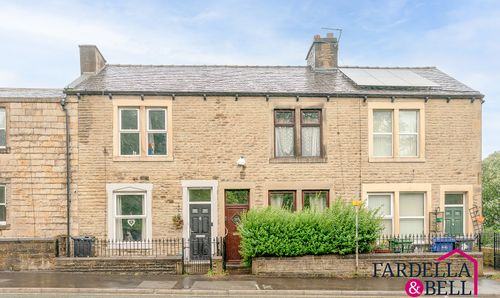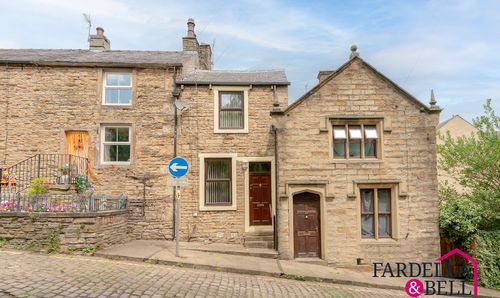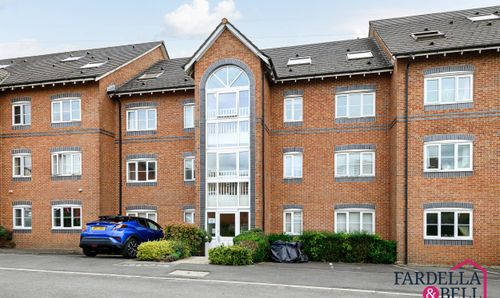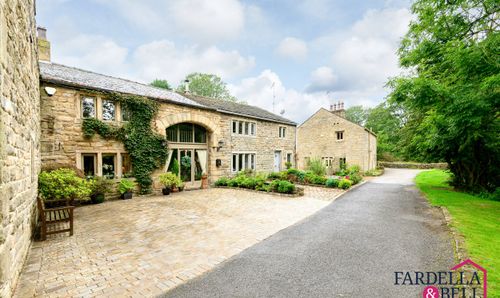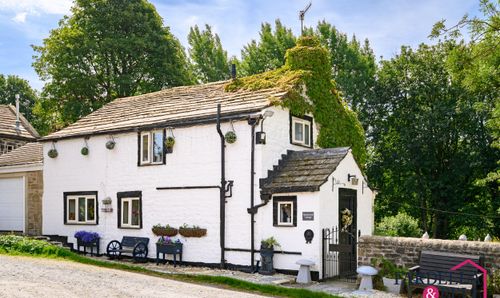2 Bedroom End of Terrace House, Halifax Road, Brierfield, BB9
Halifax Road, Brierfield, BB9

Fardella & Bell Estate Agents
143 Burnley Road,, Padiham
Description
Outside, the property offers a spacious rear yard that is bound to become a favourite spot for unwinding and entertaining.
EPC Rating: D
Key Features
- End of terrace property
- Characterful
- Two bedrooms
- Good sized reception room with beams
- Spacious rear yard with area for sitting
- Kitchen installed in 2025
- Leasehold
Property Details
- Property type: House
- Price Per Sq Foot: £153
- Approx Sq Feet: 623 sqft
- Property Age Bracket: Victorian (1830 - 1901)
- Council Tax Band: B
- Tenure: Leasehold
- Lease Expiry: 15/10/2818
- Ground Rent:
- Service Charge: £1.10 per year
Rooms
Entrance hallway
Laminate flooring, staircase to the first floor and front door.
Living room
Laminate flooring, open beams, two uPVC double glazed windows, side wall lighting points, gas fire ( capped currently ) with surround, understairs storage area and radiator.
Kitchen
Installed in 2025 - Laminate flooring, freestanding fridge / freezer, a mix of wall and base units, washing machine point, uPVC double glazed window, ceiling light point, gas hob, electric oven, radiator and door leading to the rear yard.
Landing
Fitted carpet and entry to both bedrooms and family bathroom.
Bedroom one
Fitted carpet, two uPVC double glazed windows, ceiling light point and radiator.
Second bedroom
Fitted carpet, uPVC double glazed window, radiator and ceiling light point.
Family bathroom
Vanity unit with sink and chrome mixer tap and push button WC, wet wall panelling, radiator, shower enclosure with mains fed shower with waterfall head and frosted uPVC double glazed window.
Floorplans
Outside Spaces
Rear Garden
Tidy rear yard with secure gate and areas for sitting, cold tap and wall boundaries.
Parking Spaces
On street
Capacity: N/A
Allocated parking
Capacity: 1
The car park at the back is for the residents of the cottages this is accessed via the road between the bungalow and the end cottage on Halifax road
Location
Properties you may like
By Fardella & Bell Estate Agents
