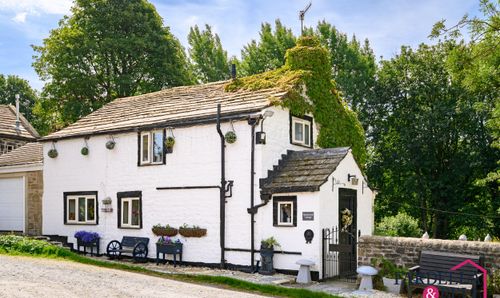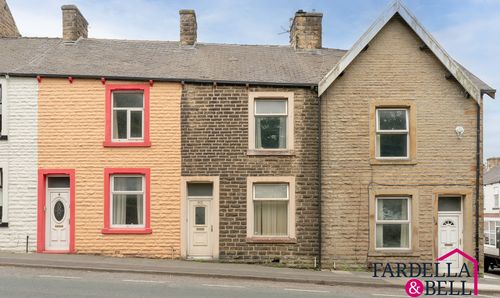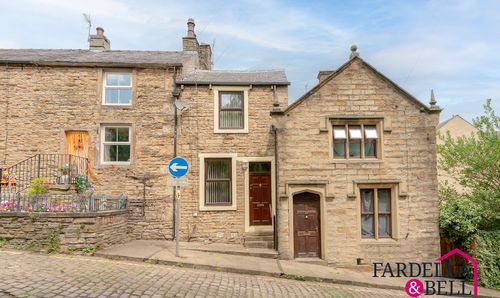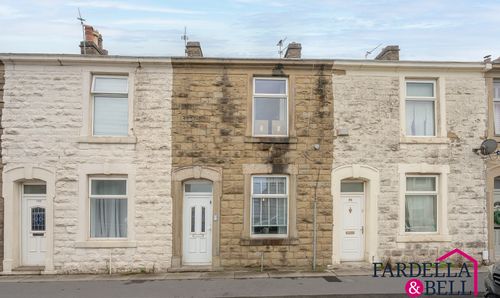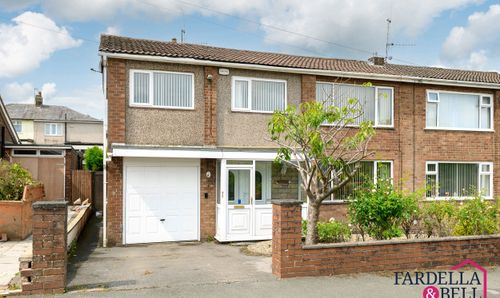3 Bedroom Semi Detached Dormer Bungalow, Laburnum Close, Burnley, BB11
Laburnum Close, Burnley, BB11

Fardella & Bell Estate Agents
143 Burnley Road,, Padiham
Description
***** Being sold via Secure Sale online bidding - Starting Bid £210,000 *****
This property will be legally prepared enabling any interested buyer to secure the property immediately once their bid/offer has been accepted. Ultimately a transparent process which provides speed, security and certainty for all parties.Terms & Conditions apply.
This individually interbnally designed semi-detached dormer bungalow is presented in immaculate condition throughout, offering stylish and versatile living across three spacious bedrooms. Tucked away in a peaceful cul-de-sac, the property boasts a beautifully landscaped driveway and rear garden, perfect for low-maintenance outdoor living.
Just 2 minutes from Burnley town centre, 5 minutes to Padiham and ideally located close to Manchester Road railway station and direct bus links in to Manchester.
FURNITURE AVAILABLE BY NEGOTIATION
EPC Rating: C
Key Features
- Being sold via ‘Secure Sale’
- Immediate ‘exchange of contracts’ available
- 3 Bedroom Semi Detached
- Immaculately Presented
- Perfect Exterior Space
- Gas Central Heating
- UPVC Double Glazing
Property Details
- Property type: Dormer Bungalow
- Price Per Sq Foot: £152
- Approx Sq Feet: 1,383 sqft
- Plot Sq Feet: 3,574 sqft
- Property Age Bracket: 1970 - 1990
- Council Tax Band: C
Rooms
Auctioneers Comments
Pattinson Auction are working in Partnership with the marketing agent on this online auction sale and are referred to below as 'The Auctioneer'. This auction lot is being sold either under conditional (Modern) or unconditional (Traditional) auction terms and overseen by the auctioneer in partnership with the marketing agent. The property is available to be viewed strictly by appointment only via the Marketing Agent or The Auctioneer. Bids can be made via the Marketing Agents or via The Auctioneers website. Please be aware that any enquiry, bid or viewing of the subject property will require your details being shared between both any marketing agent and The Auctioneer in order that all matters can be dealt with effectively. The property is being sold via a transparent online auction.
Auctioneers Comments
In order to submit a bid upon any property being marketed by The Auctioneer, all bidders/buyers will be required to adhere to a verification of identity process in accordance with Anti Money Laundering procedures. Bids can be submitted at any time and from anywhere. Our verification process is in place to ensure that AML procedure are carried out in accordance with the law. The advertised price is commonly referred to as a ‘Starting Bid’ or ‘Guide Price’ and is accompanied by a ‘Reserve Price’. The ‘Reserve Price’ is confidential to the seller and the auctioneer and will typically be within a range above or below 10% of the ‘Guide Price’ / ‘Starting Bid’. These prices are subject to change
Auctioneers Comments
An auction can be closed at any time with the auctioneer permitting for the property (the lot) to be sold prior to the end of the auction. A Legal Pack associated with this particular property is available to view upon request and contains details relevant to the legal documentation enabling all interested parties to make an informed decision prior to bidding. The Legal Pack will also outline the buyers’ obligations and sellers’ commitments. It is strongly advised that you seek the counsel of a solicitor prior to proceeding with any property and/or Land Title purchase.
Auctioneers Comments
In order to secure the property and ensure commitment from the seller, upon exchange of contracts the successful bidder will be expected to pay a non-refundable deposit equivalent to 5% of the purchase price of the property. The deposit will be a contribution to the purchase price. A non-refundable reservation fee of up to 6% inc VAT (subject to a minimum of 6,000 inc VAT) is also required to be paid upon agreement of sale. The Reservation Fee is in addition to the agreed purchase price and consideration should be made by the purchaser in relation to any Stamp Duty Land Tax liability associated with overall purchase costs. Both the Marketing Agent and The Auctioneer may believe necessary or beneficial to the customer to pass their details to third party service suppliers, from which a referral fee may be obtained. There is no requirement or indeed obligation to use these recommended suppliers or services.
Hallway
Step into a stylish and welcoming hallway that immediately sets the tone for the rest of the home. Featuring wood-effect flooring that adds warmth and durability, and a standout curved feature wall with vertical timber panelling, this entrance offers a modern yet homely feel. The staircase is finished with plush grey carpet and wood-accented handrails, adding both comfort and character. There's also a wall-mounted contemporary radiator, making this space both functional and aesthetically impressive. A fantastic first impression awaits.
View Hallway PhotosOpen Living, Dining and Kitchen Space
This impressive open-plan living and entertainment space is both stylish and versatile, ideal for modern family living. The room is currently arranged with a dedicated games area which is perfect for a dining space, flowing effortlessly into a comfortable lounge area complete with a large window that floods the room with natural light. Decorated in contemporary tones with a mix of carpet and wood-effect flooring, the space offers warmth and practicality. To the rear, this room opens into the kitchen, making it a perfect hub for entertaining, relaxing, or spending quality time with family.
View Open Living, Dining and Kitchen Space PhotosUtility Room
Fantastic addition to this home with gas central heating boiler, wood effect cabinetry, work surfaces, partially tiled walls and acces to the side exterior.
View Utility Room PhotosDownstairs Bathroom
This beautifully finished bathroom boasts a bespoke design with a curved feature wall and striking floor-to-ceiling tiling. The space includes a walk-in rainfall shower with glass screen, contemporary basin set on handmade fitted furniture with wood-effect detailing, and a modern low-level WC. A large window with vertical blinds allows for natural light while maintaining privacy, and a sleek anthracite heated towel rail adds both function and style. A unique and thoughtfully crafted bathroom offering a high-end feel throughout.
View Downstairs Bathroom PhotosBedroom One
A stunning, generously sized bedroom featuring handcrafted industrial-style furniture and bespoke design elements throughout. The space offers flexibility, with the option to section off and create a fourth bedroom if desired. Ideal for those seeking character, space, and multifunctional living.
View Bedroom One PhotosBedroom Two
A bright and well-sized double bedroom featuring a large front-facing window, modern built-in storage with media space, and contemporary décor. Ideal as a main or guest bedroom.
View Bedroom Two PhotosBedroom Three
A well-sized double bedroom, currently used as a home gym. Featuring bold decor and a large window allowing in plenty of natural light, this versatile space offers potential as a bedroom, office, or hobby room.
View Bedroom Three PhotosFloorplans
Outside Spaces
Garden
Step into a beautifully landscaped, low-maintenance garden designed for both relaxing and entertaining. The space is split into stylish, well-defined zones including a decked seating area, artificial lawn, and a gravelled section with a raised patio, ideal for summer evenings or hosting guests. Finished with thoughtful planting and seating areas, the garden offers complete privacy and a sleek, modern finish. With ample room for outdoor furniture, barbecues, or even further personalisation, this space is a true extension of the home and perfect for modern living.
View PhotosParking Spaces
Garage
Capacity: 1
Split in to a dual zones, one for a workshop and to the rear, large wooden double doors with bar area and access to the seating area.
Driveway
Capacity: 3
The property boasts a generously sized, recently landscaped driveway finished in stylish Indian stone paving. It offers ample off-road parking for multiple vehicles and is bordered by a low brick wall for added definition. The clean, modern aesthetic of the driveway complements the home's exterior and leads conveniently to a matching garage with an electric roller shutter door.
Location
Properties you may like
By Fardella & Bell Estate Agents




































