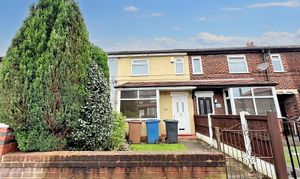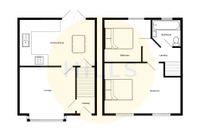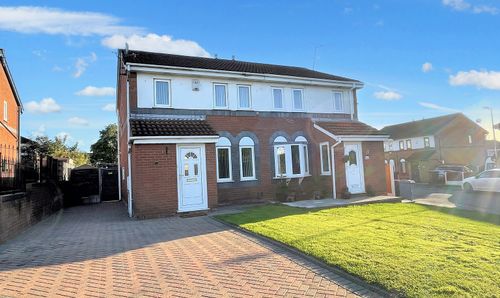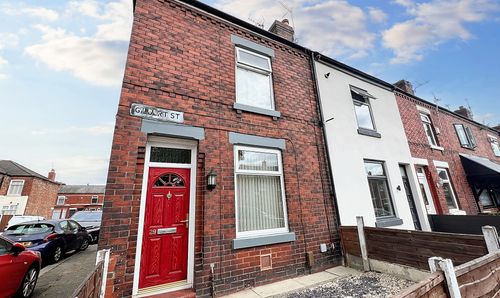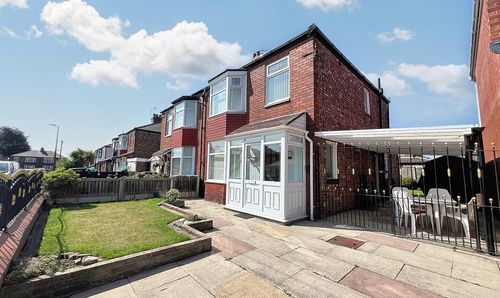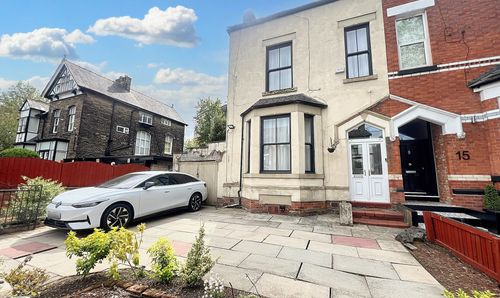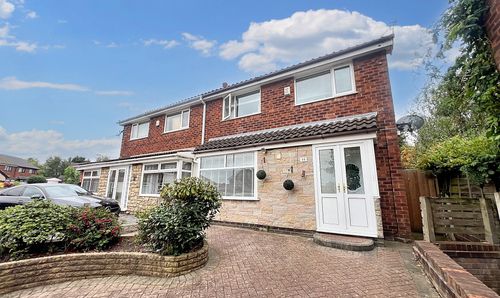2 Bedroom Terraced House, Mellor Street, Eccles, M30
Mellor Street, Eccles, M30
Description
Introducing this fabulous home which offers a fantastic opportunity for those looking to take their first step onto the property ladder.
The ground floor benefits from a spacious bay fronted lounge, that seamlessly flows on into the fitted kitchen and dining space, complete with French doors that flood the room with natural light.
Ascending to the first floor of this chain free property you will find the two bedrooms, which are complemented by the modern three piece bathroom suite that was updated in 2019.
With gardens to both the front and rear and street parking available outside the property. For those who don’t drive there are brilliant public transport links close by and bus stops positioned within a 5 minute walks from the house.
Conveniently located close to local amenities, this property offers ease of access to everything you need. Whether it's a quick trip to the shops or a commute to work, you'll find everything just a stone's throw away.
Don't miss out on the opportunity to make this house your home! Contact us today to secure your viewing today!
EPC Rating: D
Key Features
- Perfect First Home Offered to the Market Chain Free
- Spacious Lounge
- Fitted Kitchen & Dining Space Complete with French Doors
- Two Double Bedrooms
- Modern Three Piece Bathroom Suite
- Low Maintenance Rear Garden
- Conveniently Located Close to Local Amenities & Brilliant Transport Links
Property Details
- Property type: House
- Plot Sq Feet: 872 sqft
- Property Age Bracket: 1910 - 1940
- Council Tax Band: A
- Property Ipack: Additional Information
Rooms
Entrance Hallway
Entered via a uPVC front door. Complete with a ceiling light point, double glazed window and wall mounted radiator. Fitted with carpet flooring.
Lounge
4.65m x 3.38m
Complete with a ceiling light point, double glazed bay window and wall mounted radiator. Fitted with carpet flooring.
Kitchen / Diner
4.29m x 2.54m
Featuring complementary wall and base units with integral stainless steel sink, gas hob and electric oven. Space for a washing machine and fridge freezer. Complete with two ceiling light points, French doors and wall mounted radiator. Fitted with part tiled walls and lino flooring. Boiler and understairs storage.
Landing
Complete with a ceiling light point, and carpet flooring. Loft access.
Bedroom One
4.32m x 3.68m
Complete with a ceiling light point, two double glazed windows and a wall mounted radiator. Fitted with carpet flooring.
Bedroom Two
2.57m x 2.44m
Complete with a ceiling light point, double glazed window and wall mounted radiator. Fitted with carpet flooring.
Bathroom
1.70m x 1.70m
Featuring a three piece suite including bath with shower over, hand wash basin and W.C. Complete with a ceiling light point, double glazed window, part tiled walls and lino flooring.
External
To the front of the property is a gated front garden. To the rear of the property is a paved garden with raised planter beds and gated side access.
Floorplans
Location
Patricroft within the M30 postcode is well commutable to and from via the M60 & M62 motorway links alongside multiple bus, train & tram routes allowing you to reach many area including Media City, Salford City Centre & Manchester Centre. Houses within this area are situated within walking distance to Eccles town Centre & The Trafford Centre. The area benefits from scenic walks down the Manchester Ship Canal & the River Irwell. There are both OFSTED rated Good and Outstanding educational & child care settings making this the ideal area for some families. Patricroft benefits from local supermarkets such as Lidl, Aldi, Morrisons, West One Retail Park and many local Mini Markets and takeaway shops. Eccles recreation Ground offers an outdoor green space and playing area as well as an outdoor gym.
Properties you may like
By Hills | Salfords Estate Agent
