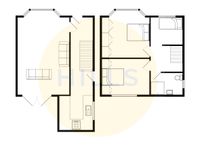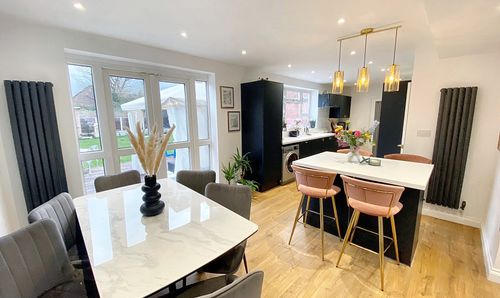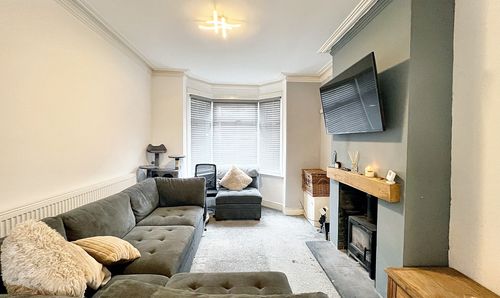Book a Viewing
To book a viewing for this property, please call Hills | Salfords Estate Agent, on 0161 707 4900.
To book a viewing for this property, please call Hills | Salfords Estate Agent, on 0161 707 4900.
3 Bedroom Semi Detached House, Oxford Road, Salford, M6
Oxford Road, Salford, M6

Hills | Salfords Estate Agent
Hills Residential, Sentinel House Albert Street
Description
*Generous Corner Plot with Potential to Extended Subject to Planning Permission (STPP)* Stylish Three Bedroom Semi-Detached Property Featuring a Modern Kitchen and a Contemporary Shower Room
Are you looking for a property in the popular ‘O-Zone’? Well LOOK NO FURTHER!
This fantastic property is ready for you to pack your bags and move in!
As you enter the property you head into a porch, which leads to a welcoming entrance hallway. From here, you will find a large lounge diner with patio doors to the rear that lets plenty of natural light in. Also accessed from the hallway is the modern fitted kitchen.
Upstairs, there are three well-proportioned bedrooms and a contemporary, three-piece shower room.
Externally, there is a driveway to the side for off-road parking. There are well-presented gardens to the front, side and rear that benefit from the sun.
Properties in this area are popular due to the close vicinity to Salford Royal Hospital, and Ellesmere Park High School. It is also close to excellent transport links into Salford Quays, Media City and Manchester City Centre.
Viewing is highly recommended - get in touch to secure your viewing today!
EPC Rating: D
Virtual Tour
Key Features
- Stylish Three Bedroom Semi-Detached Property
- Generous Corner Plot with the Potential to Extended Subject to Planning Permission (STPP)
- Spacious Lounge Diner with Patio Doors to the Rear
- Modern Fitted Kitchen Installed in 2024
- Recently Updated, Contemporary Three-Piece Shower Room
- Three Well-Proportioned Bedrooms
- Well-Presented Gardens to the Front, Side and Rear
- Driveway to the Side for Off-Road Parking
- Close to Excellent Transport Links into Salford Quays, Media City and Manchester City Centre
- Within Catchment of Ellesmere Park High School and Close to Salford Royal Hospital
Property Details
- Property type: House
- Plot Sq Feet: 3,488 sqft
- Property Age Bracket: 1940 - 1960
- Council Tax Band: B
- Property Ipack: Additional Information
- Tenure: Leasehold
- Lease Expiry: 08/09/2933
- Ground Rent: £4.10 per year
- Service Charge: Not Specified
Rooms
Entrance Hallway
Lounge / Diner
5.68m x 3.30m
Kitchen
4.94m x 1.97m
Landing
Bedroom One
3.32m x 2.86m
Bedroom Two
3.33m x 2.73m
Bedroom Three
1.98m x 1.98m
Bathroom
1.94m x 1.65m
Floorplans
Location
Properties you may like
By Hills | Salfords Estate Agent




