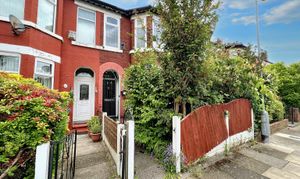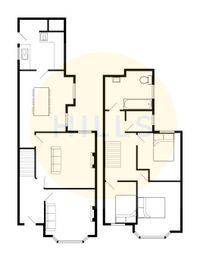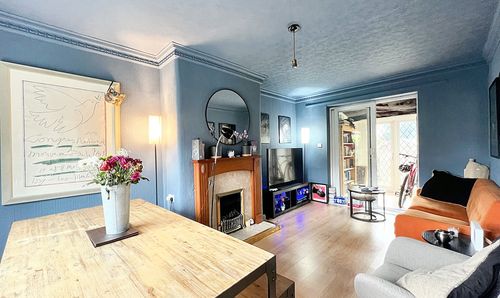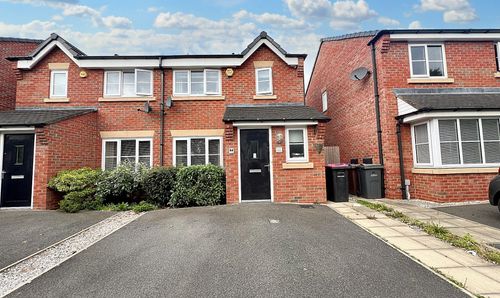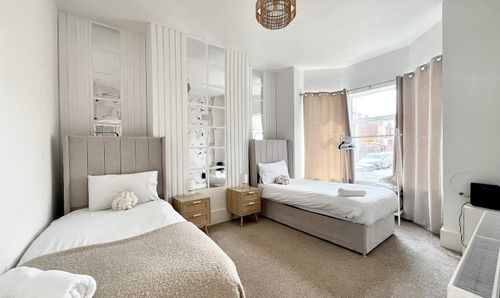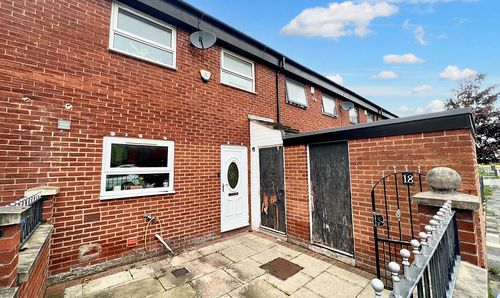Book a Viewing
To book a viewing for this property, please call Hills | Salfords Estate Agent, on 0161 707 4900.
To book a viewing for this property, please call Hills | Salfords Estate Agent, on 0161 707 4900.
3 Bedroom Terraced House, Elleray Road, Salford, M6
Elleray Road, Salford, M6

Hills | Salfords Estate Agent
Hills Residential, Sentinel House Albert Street
Description
Situated on the popular Irlam o’ th’ Height is this STYLISH, period three bedroom property - which has an abundance of space, a modern kitchen and three reception rooms!
As you enter the property you head into a welcoming entrance hallway, which leads to the bay-fronted lounge, spacious middle reception room, the dining room and the modern fitted kitchen.
Upstairs, there are three well-proportioned bedrooms, a storage room which could be used as an office and a modern three-piece bathroom.
Externally, there are low-maintenance courtyard gardens to the front and rear.
The property is within easy access of local schooling, well-kept parks and transport links into Salford Quays, Media City and Manchester City Centre, making it a convenient location for families and professionals alike. Get in touch to secure your viewing today!
EPC Rating: E
Virtual Tour
Key Features
- Stylish Three Bedroom Period Property
- Located in the Popular Irlam o' th' Height
- Bay-Fronted Lounge, Spacious Dining Room and an Additional Reception Room
- Modern Fitted Kitchen and a Large Three-Piece Bathroom
- Benefits from an Office
- Garden to the Front and a Low-Maintenance Yard to the Rear
- Close to Excellent Transport Links into Salford Quays, Media City and Manchester City Centre
- Within Easy Access of Local Schooling and Well-Kept Parks
- Viewing is Highly Recommended!
Property Details
- Property type: House
- Plot Sq Feet: 980 sqft
- Property Age Bracket: 1960 - 1970
- Council Tax Band: B
- Property Ipack: Additional Information
- Tenure: Leasehold
- Lease Expiry: 25/03/2896
- Ground Rent: £1.00 per year
- Service Charge: Not Specified
Rooms
Reception Room One
3.61m x 3.53m
Reception Room Two
3.75m x 3.98m
Reception Room Three
3.43m x 2.72m
Kitchen
2.70m x 2.21m
Landing
Bedroom One
3.94m x 3.06m
Bedroom Two
3.64m x 2.61m
Bedroom Three
3.64m x 2.01m
Bathroom
2.68m x 1.93m
Floorplans
Location
Properties you may like
By Hills | Salfords Estate Agent
