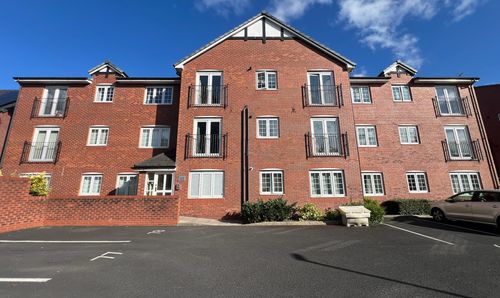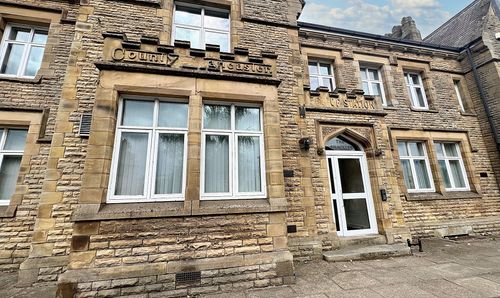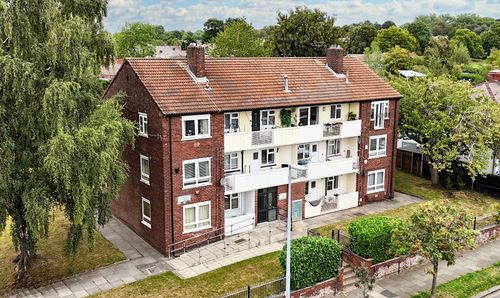Book a Viewing
To book a viewing for this property, please call Hills | Salfords Estate Agent, on 0161 707 4900.
To book a viewing for this property, please call Hills | Salfords Estate Agent, on 0161 707 4900.
4 Bedroom Semi Detached House, Foxhill Road, Eccles, M30
Foxhill Road, Eccles, M30

Hills | Salfords Estate Agent
Hills Residential, Sentinel House Albert Street
Description
Welcoming this fantastic four-bedroom family home situated within the popular Peel Green location. Boasting a spacious lounge with a cosy log burner, a separate dining room, and a quality fitted kitchen with granite work surfaces, this property offers a comfortable and stylish living space.
Off the entrance hallway is the spacious lounge, illuminated with natural light beaming through the large from window, complete with a log burner creating a lovely central piece. Continuing on through to the quality fitted kitchen with an 8 ring gas Range Cooker, stylish granite work surfaces and space for all necessary appliances, along with a range of wall and base units. Seamlessly flowing from here is the dining room complete with patio doors, the perfect setting for formal dining overlooking the private rear garden.
Ascending to the first floor, you will find the three double bedrooms along with the generous single. Complementing the bedrooms is the modern three piece bathroom suite. The upstairs also offers incredible storage with the loft space that has a build in drop down ladder as well as a double storage cupboard ensuring everything has its place.
Parking will never be an issue for the future owners, whilst the driveway will comfortable accommodate three cars. The private rear garden is a stand out feature, whilst benefiting from the sun most of the day, there is a lovely lawn, and paved patio to enjoy the summer months. Furthermore, the storage continues outside with the brick built shed, and with the incredible size of the garden, there is the potential for further development.
Educational settings for all ages are just a short walk away, making school runs a breeze. moreover, the property is well-served by local amenities, ensuring that daily necessities are easily accessible. Brilliant transport links provide quick and convenient access to the city centre and beyond, offering both convenience and flexibility for commuters.
This property is offered with a freehold title, providing peace of mind and security for the new owners.
Don't miss out on the opportunity to make this fantastic family home your own. Its quality features, great connectivity to key locations. Contact us today to secure your viewing!
EPC Rating: C
Key Features
- Fantastic Four Bedroom Family Home
- Lounge with Log Burner & Separate Dining Room
- Quality Fitted Kitchen with Granite Work Surfaces
- Three Double Bedrooms & a Generous Single
- Modern Three Piece Bathroom Suite
- Off Road Parking for Multiple Cars to the Front
- Private Sun Drenched Rear Garden with Lawn, Paved Patio & Brick Storage Shed
- Educational Settings for all Ages just a Short Walk Away
- Well Served by Local Amenities & Brilliant Transport Links
- Freehold Title
Property Details
- Property type: House
- Property Age Bracket: 1960 - 1970
- Council Tax Band: A
- Property Ipack: Additional Information
Rooms
Entrance Hallway
Entered via a composite front door. Complete with a ceiling light point, double glazed window and wall mounted radiator. Fitted with laminate flooring.
Lounge
5.38m x 3.73m
Featuring a log burner. Complete with a ceiling light point, double glazed window and wall mounted radiator. Fitted with laminate flooring.
Kitchen
3.56m x 2.59m
Featuring complementary wall and base units with granite worktops and composite sink. Eight ring gas hob and stainless steel extractor. Space for a fridge freezer, washing machine and dryer. Complete with a ceiling light point, double glazed window, part tiled walls and tiled flooring.
Reception Room Two
3.73m x 2.62m
Complete with a ceiling light point, French doors and wall mounted radiator. Fitted with laminate flooring.
Landing
Complete with two ceiling light points, double glazed window and double storage cupboard. Fitted with carpet flooring. Access to a 250sqft boarded loft.
Bedroom One
4.47m x 2.77m
Complete with a ceiling light point, double glazed window and wall mounted radiator. Fitted with carpet flooring.
Bedroom Two
3.68m x 2.77m
Complete with a ceiling light point, double glazed window and wall mounted radiator. Fitted with carpet flooring.
Bedroom Three
2.67m x 2.24m
Complete with a ceiling light point, double glazed window and wall mounted radiator. Fitted with carpet.
Bedroom Four
2.87m x 2.77m
Complete with a ceiling light point, double glazed window and wall mounted radiator. Fitted with carpet flooring.
Bathroom
2.24m x 2.06m
Featuring a three piece suite including bath and shower over, hand wash basin and W.C. Complete with ceiling spotlights, two double glazed windows and heated towel rail. Fitted with tiled walls and flooring.
External
To the front of the property is off road parking for multiple cars.
Floorplans
Location
Peel Green is located within the western end of the M30 postcode and is well commutable to and from via the M60 motorway link (junction 13) alongside multiple bus routes. There are both OFSTED rated Good and Outstanding educational & child care settings making this the ideal area for some families. Peel Green benefits from an Asda & Aldi supermarkets plus many other local mini markets. There is plenty of playing fields and a recreational ground which is home to the Local football and Rugby teams. The Trafford centre is located within walking distance from the area offering as well as Eccles Town Centre where there are Train, tram & bust stations.
Properties you may like
By Hills | Salfords Estate Agent





