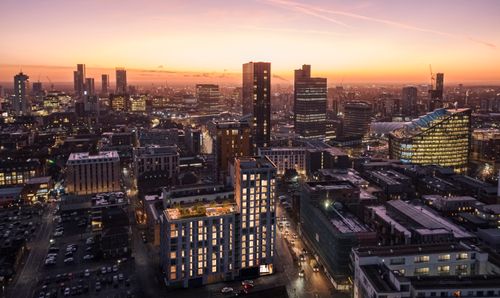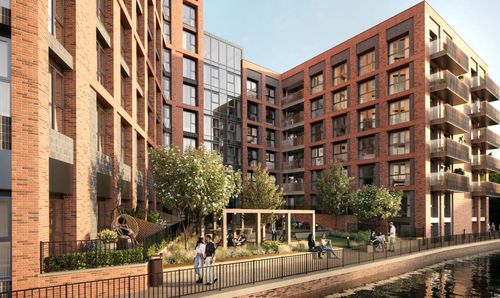2 Bedroom Detached House, Links View, Bamford, OL11
Links View, Bamford, OL11
Description
This unique detached property presents an excellent opportunity for those seeking a charming and spacious home in a desirable location. With no chain, this two-bedroom detached house offers a fantastic open plan lounge and kitchen area, making it perfect for modern living. The property boasts two double bedrooms and a convenient ground floor shower room. Furthermore, this home has the added advantage of further development potential, allowing buyers to put their own personal stamp on the property.
The house is well presented throughout, with UPVC double glazing, gas central heating, CCTV, and an alarm system for added security and peace of mind. The property is accessed via secure gated entry, leading to an ample garage for secure parking. The front garden features charming planting beds and a fenced boundary, while a lovely paved patio area to the side offers a relaxing space for outdoor activities. To the rear of the house, residents will find a truly remarkable feature - a large wooden decked area, surrounded by beautiful open woodlands and providing breath-taking open aspect views.
In addition to the stunning outdoor space, the property also benefits from ample off-road parking, courtesy of the secure electric gate leading to the spacious garage with an electric garage door. This versatile property offers a unique combination of an attractive home and a picturesque setting, making it an ideal find for those looking to fully embrace the joys of comfortable living in a tranquil environment. Don't miss out on the chance to own this impressive property – book your viewing today!
EPC Rating: C
Virtual Tour
https://www.madesnappy.co.uk/tour/1g754gd4bbKey Features
- Unique Detached Property
- Open Plan Lounge & Kitchen
- Ground Floor Shower Room
- Further Development Potential
- UPVC DG, GCH, CCTV & Alarm
- Secure Gated Access & Garage
- Open Aspect Views
Property Details
- Property type: House
- Approx Sq Feet: 975 sqft
- Property Age Bracket: New Build
- Council Tax Band: A
Rooms
Garage
4.93m x 4.05m
First Floor
Floorplans
Outside Spaces
Garden
Front garden with planting beds and fenced boundary, paved patio to the side along with mature planting. To the rear of the property there is a large wooden decked area surrounded by open woodlands and open aspect views.
View PhotosParking Spaces
Garage
Capacity: N/A
Secure gated
Capacity: N/A
Driveway
Capacity: N/A
Location
Properties you may like
By Revilo Homes & Mortgages- Rochdale













































