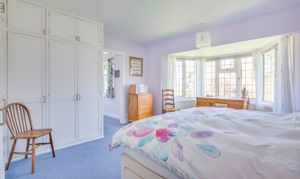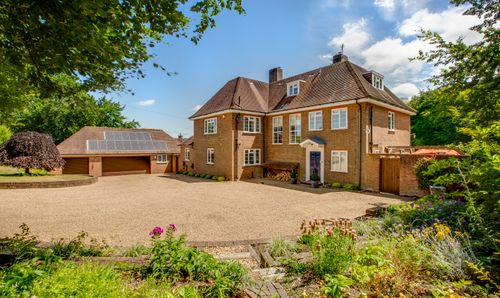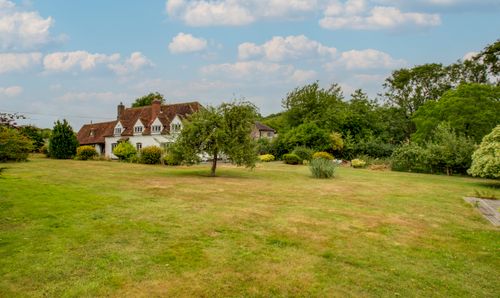Book a Viewing
To book a viewing for this property, please call Tim Russ and Company, on 01296 621177.
To book a viewing for this property, please call Tim Russ and Company, on 01296 621177.
6 Bedroom Link Detached House, Park View, Aston Clinton, HP22
Park View, Aston Clinton, HP22

Tim Russ and Company
Tim Russ & Co, 4 Chiltern Court Back Street
Description
A rare and exceptional family home in a simply wonderful setting in gardens of a third of an acre.
This splendid family home with its distinctive and appealing 1920’s architecture, occupies a lovely position overlooking Aston Clinton Park with its wonderful sporting facilities and walks.
The front door opens into the reception hall with the staircase up to the first floor. The triple aspect sitting room is bathed in sunlight, with a pretty fireplace and wood burning stove, together with casement doors out to a terrace. The large dining room has an impressive fireplace with wood burner and a deep bay window. The kitchen/breakfast room is well equipped with a modern range of units and integrated appliances. There is a rear lobby/utility area with a cloakroom and the study. The latter section has the potential to be converted into a self-contained annexe by incorporating the loggia.
On the first floor the main bedroom has an ensuite dressing room and bathroom. There are three further bedrooms on this floor with separate shower and bathrooms. On the second floor there are two more bedrooms.
OUTSIDE
To the front is a generous paved driveway providing ample parking together with colourful borders. The loggia is designed in such a way that it can act as a partial carport on those icy days. The single garage has a separate access with up and over roller doors either end, allowing you to drive through.
The garden lies to the rear and side of the house enjoying a southerly aspect. There is a wide expanse of level lawn with a beech hedge and trees on the southern boundary. The garden as a whole has a variety of plants and shrubs, including fruit trees, two garden sheds and an additional vehicular access.
LOCATION
The village of Aston Clinton is fairly self-sufficient, offering a local shop and post office, excellent sports facilities, village church, a doctor’s surgery and a choice of public houses and places to eat. The house is also perfectly positioned for the bus service between Aylesbury and Tring, plus the arterial road and rail routes, with the A41 at nearby Tring, which also has the Euston line into London (35 minutes). The pretty village of Wendover at the foot of the Chilterns has an eclectic mix of shops, boutiques and cafes as well as a rail service to London Marylebone.
There is a great primary school in the village and the house lies in the catchment of the Grammar Schools in Aylesbury, also with good secondary schools in Wendover and Tring nearby.
EPC Rating: E
Key Features
- Great Family Home
- Wonderful Setting
- Chiltern Views
- 6 Bedrooms
- 3 Bathrooms
- 3 Reception Rooms
- Kitchen/Breakfast Room
- Garaging
- Large Garden
- 0.38 Acre
Property Details
- Property type: House
- Price Per Sq Foot: £418
- Approx Sq Feet: 2,990 sqft
- Plot Sq Feet: 16,706 sqft
- Property Age Bracket: 1910 - 1940
- Council Tax Band: G
Floorplans
Location
Properties you may like
By Tim Russ and Company























