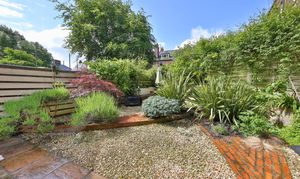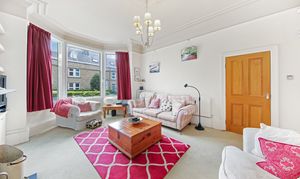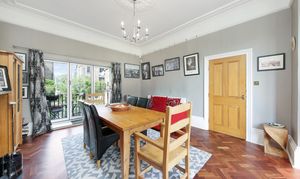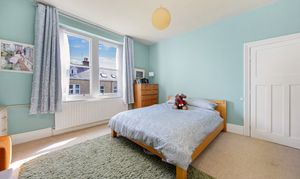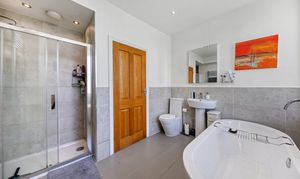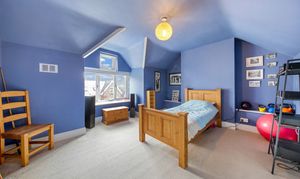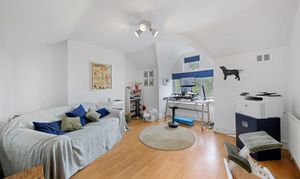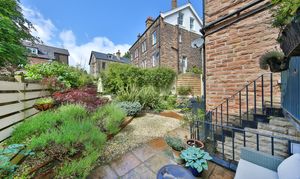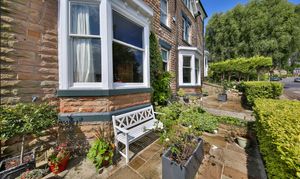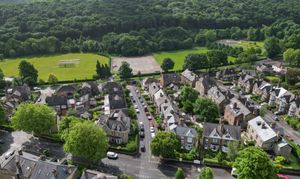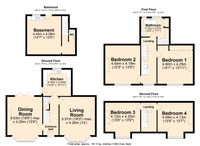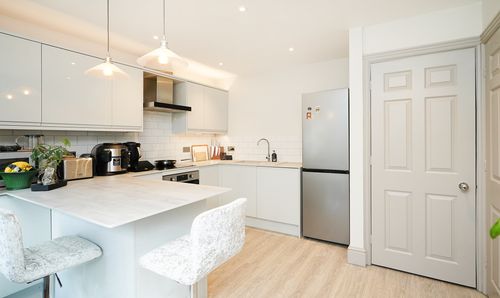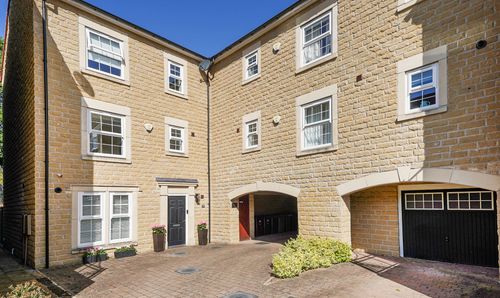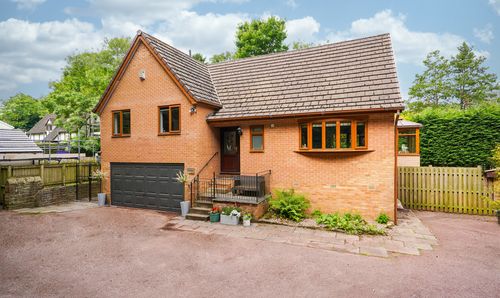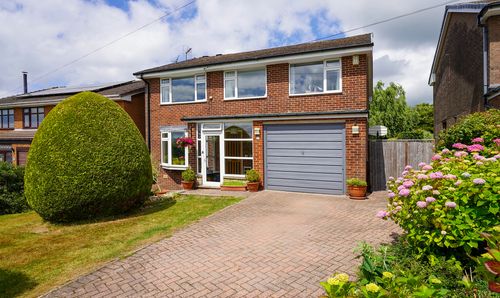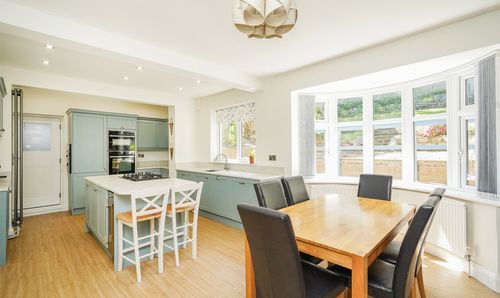Book a Viewing
To book a viewing for this property, please call Redbrik - Sheffield, on 0114 399 0567.
To book a viewing for this property, please call Redbrik - Sheffield, on 0114 399 0567.
4 Bedroom Semi Detached House, Sterndale Road, Sheffield, S7
Sterndale Road, Sheffield, S7
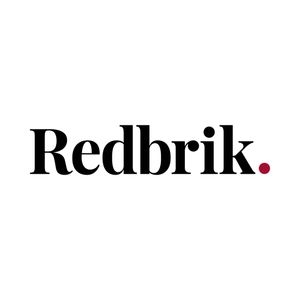
Redbrik - Sheffield
837 Ecclesall Road, Sheffield
Description
Situated a stone's throw from Millhouses Park, this stunning four-bedroom semi-detached home is full of period character and charm.
The property has been sympathetically refurbished, retaining many original features whilst also providing all the modern fixtures and fittings you would need.
You'll love the layout - a basement conversion provides useful storage space and could be utilised as a gym, cinema room or home office. There are two gorgeous reception rooms, both with bay windows, and the house looks stunning from the street with an attractive front garden as you arrive. The living room is full of period features with high ceilings, coving, ceiling rose and a feature fireplace with a wood-burning stove. The dining room has a beautiful parquet floor and bi-folds that open out onto the balcony overlooking the garden. The reception rooms are complemented by an attractive kitchen to the rear of the property.
There are four generous double bedrooms situated on the top two floors, alongside a contemporary four-piece family bathroom with a freestanding bathtub and a separate shower.
To the rear is a balcony leading from the kitchen and dining room, leading down to an attractive landscaped garden.
Millhouses is one of Sheffield's most sought-after suburbs. You have numerous independent shops, bars and cafes along Abbeydale Road and major supermarkets within easy reach. The area is well known for being within the catchment of several highly regarded schools, both state & independent. Dore train station is only a short drive away, linking you to other major cities, and the Peak National Park, together with many other green spaces, is close by.
EPC Rating: E
Tenure: Freehold
REDBRIK SECUREMOVE™ - IMPORTANT PLEASE READ:
Redbrik is marketing this property with the benefit of Redbrik SecureMove™. Redbrik has introduced SecureMove™ to help speed up the sales process, minimise sale fall-throughs and give more certainty to both the Seller and the Buyer. Purchasers will benefit from the Buyer Information Pack (BIP), which we have created with our legal partners, to give buyers more information before they agree to purchase.
The pack includes:
TA6 (Property Information Form)
TA10 (Fittings and Contents)
Official Copy of the Register
Title Plan
Local Search*
Water and Drainage Search*
Coal and Mining Search*
Environmental Search*
(Redbrik has ordered the local, drainage, coal and environmental searches; we will add these to the BIP as they become available)
Redbrik SecureMove™ allows the sale process to be completed significantly quicker than a ‘normal sale’. This is because the legal work, usually done in the first four to eight weeks after the sale is agreed, has already been completed. The searches, which can take up to five weeks, are ordered on the day the listing goes live and are transferable to the successful Buyer as part of their legal due diligence.
Additionally, and on behalf of the Seller, Redbrik requires the successful Buyer to enter into a Reservation Agreement and pay the Reservation Agreement Fee of £595 (including VAT). This includes payment for the Buyer Information Pack and all the searches (which a buyer typically purchases separately after the sale is agreed).
Upon receipt of the signed Reservation Agreement, payment of the Reservation Agreement Fee, completion of ID and AML checks and the issuing of the Memorandum of Sale, the Seller will agree to take the Property off the market and market it as Sold Subject To Contract (SSTC).
During the Reservation Agreement period, the Seller will reject all offers and not enter into another agreement with any other buyer. The reservation period is agreed upon at the time of sale but is usually between 60 and 120 days.
The Reservation Fee is non-refundable except where the Seller withdraws from the sale. A copy of the Reservation Agreement is available on request, and Redbrik advises potential buyers to seek legal advice before entering into the Reservation Agreement.
EPC Rating: E
Virtual Tour
Key Features
- Four Bedroom Semi-Detached House
- Double Fronted Bay Windowed Reception Rooms - Both With Stunning Fireplaces
- Full Of Character With High Ceilings And Period Features
- Attractive Kitchen With Door Leading On To The Balcony
- Four Spacious Double Bedrooms
- Contemporary Family Bathroom With Freestanding Bath And Separate Shower
- Dining Room With Bifords Leading To The Balcony And Garden
- Attractive Landscaped Garden With Seating Areas
- Converted Cellar With W.C. - Perfect For a Home Gym Or Utility
- Energy Rating - TBC, Tenure - Freehold
Property Details
- Property type: House
- Price Per Sq Foot: £307
- Approx Sq Feet: 1,953 sqft
- Plot Sq Feet: 2,282 sqft
- Property Age Bracket: 1970 - 1990
- Council Tax Band: E
Floorplans
Outside Spaces
Location
Properties you may like
By Redbrik - Sheffield



