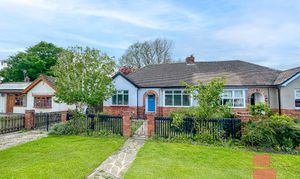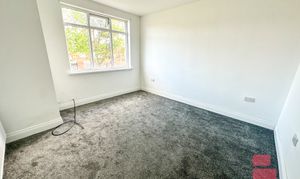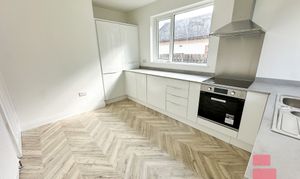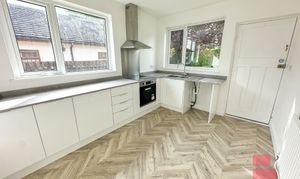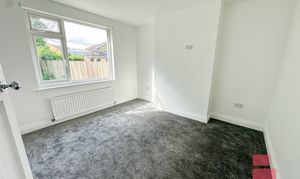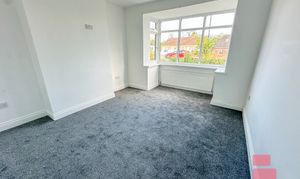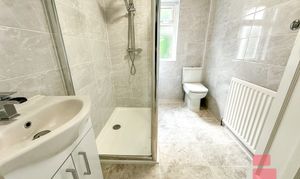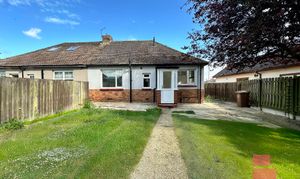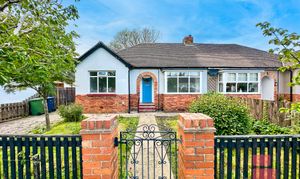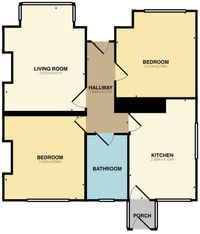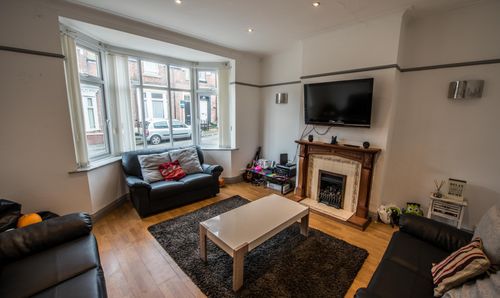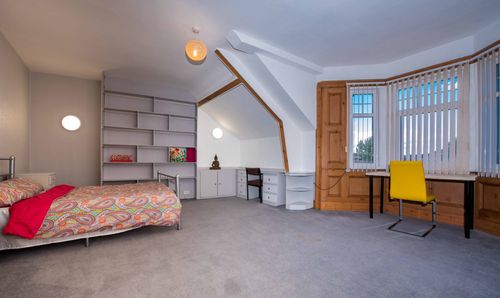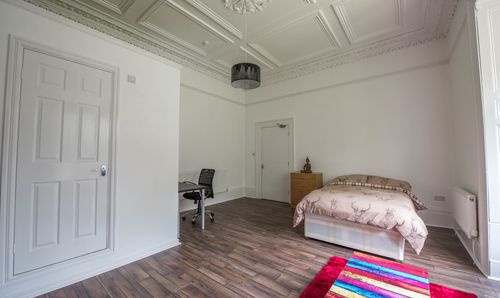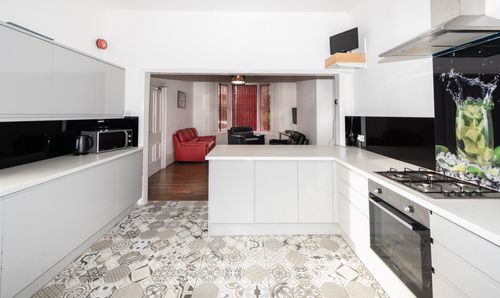2 Bedroom Semi Detached House, Boundary Houses, Houghton Le Spring, DH4
Boundary Houses, Houghton Le Spring, DH4
Description
Introducing this stunning 2 bedroom semi-detached house with no chain. Recently renovated to a high standard and boasting both front and rear gardens, along with off-street parking for convenience. Must be viewed to be fully appreciated.
Works have included plumbing, wiring, windows and doors, re-plastering, redecorating and new flooring.
The property briefly comprises; Entrance hallway, living room, two bedrooms, bathroom, kitchen and rear porch. Externally there are enclosed gardens to the front and rear, as well as a large driveway for off street parking.
EPC Rating: E
Key Features
- FRONT AND REAR GARDENS
- OFF STREET PARKING
- RECENTLY RENOVATED
- IMMACULATELY PRESENTED
Property Details
- Property type: House
- Plot Sq Feet: 4,715 sqft
- Council Tax Band: C
Rooms
Entrance Hallway
Living Room
3.52m x 4.61m
UPVC double glazed bay window to front elevation, central heating radiator
View Living Room PhotosBedroom
3.51m x 3.78m
UPVC double glazed window to front elevation, central heating radiator
View Bedroom PhotosBedroom
3.52m x 3.68m
UPVC double glazed window to rear elevation, central heating radiator
View Bedroom PhotosBathroom
Shower cubicle with mixer shower, low level WC, wash hand basin with vanity unit, part tiled walls, UPVC double glazed window to rear elevation, central heating radiator
View Bathroom PhotosKitchen
2.93m x 4.61m
Wall and base units with contrasting worktop surfaces, stainless steel sink with drainer, electric hob, electric oven, UPVC double glazed windows to side and rear elevations, central heating radiator
View Kitchen PhotosRear Porch
UPVC double glazed windows, part glazed door.
Floorplans
Outside Spaces
Garden
The extensive enclosed gardens to both the front and the rear with a long driveway offering ample off-street parking.
View PhotosParking Spaces
Driveway
Capacity: 2
Location
Properties you may like
By Bedebrooke
