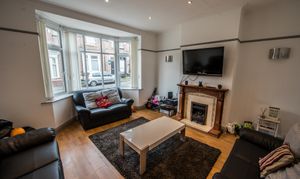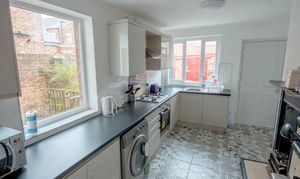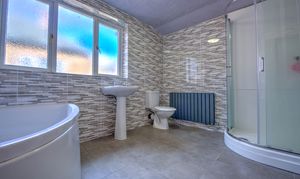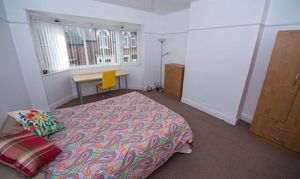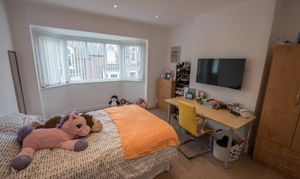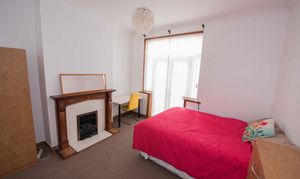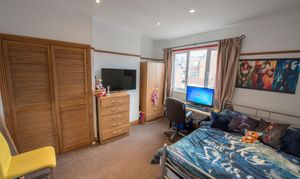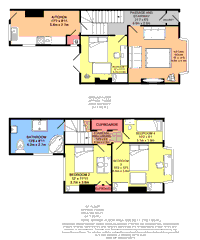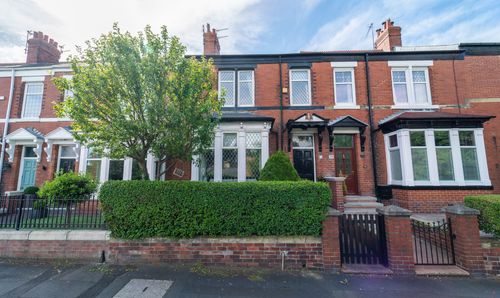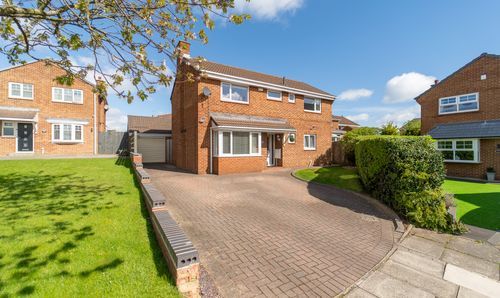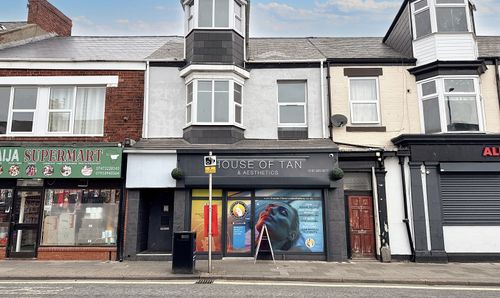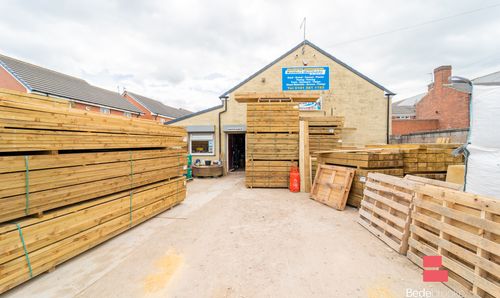6 Bedroom Mid-Terraced House, Carlyon Street, Sunderland, SR2
Carlyon Street, Sunderland, SR2

Bedebrooke
16 Belle Vue Crescent, Sunderland
Description
STUDENT PROPERTY All inclusive package from £130pppw
All inclusive package from £130pppw - bills included, Complimentary WIFI
Bedebrooke are delighted to offer this comfortable four-bedroomed property suitable for students wishing to share accommodation with friends; located just a few minutes walking distance from Park Lane Interchange Metro and Bus Station.
The property benefits from full double glazing and gas central heating.
The accommodation comes fully furnished to a high standard with all utility bills included and complimentary high speed broadband & WiFi included.
Ground floor: The ground floor comprises a large lounge with 42 inch HDTV fitted to wall; a farmhouse style kitchen with modern fitted units. Large bedroom with patio doors overlooking garden to the rear of the property.
First Floor: The first floor comprises 2 large bedrooms, 1 small bedroom; large bathroom with corner bath, shower cubicle, wash basin and W.C.
Room Prices
Room 1 - £140pw
Room 2 - £140pw
Room 3 - £140pw
Room 4 - £130pw
Room 5 - £135pw
Room 6 - £135pw
EPC Rating: D
Key Features
- Central Location
- Fully inclusive package - all bills included
- Complimentary Broadband & WiFi
- 24 hour emergency hotline
- No deposit option available
- Student Property
Property Details
- Property type: House
- Price Per Sq Foot: £119
- Approx Sq Feet: 1,345 sqft
- Council Tax Band: TBD
Rooms
GROUND FLOOR
Hallway
FIRST FLOOR
Bedroom 4
3.10m x 1.90m
Floorplans
Outside Spaces
Yard
Location
Properties you may like
By Bedebrooke
