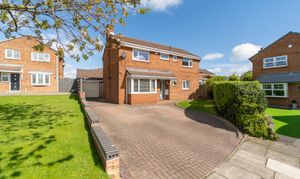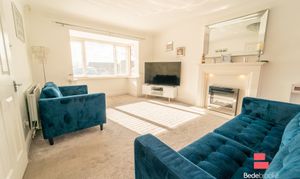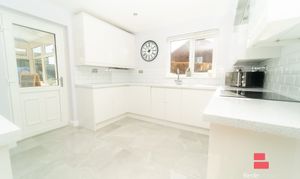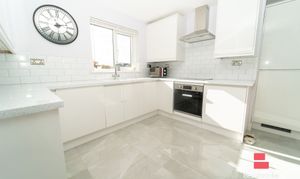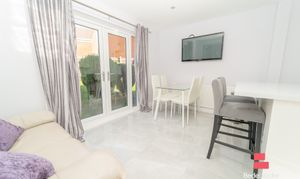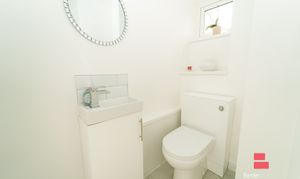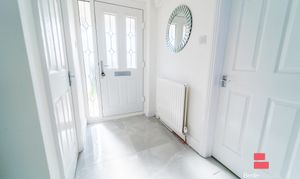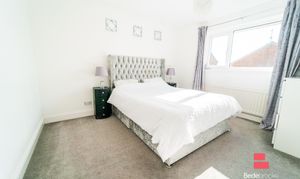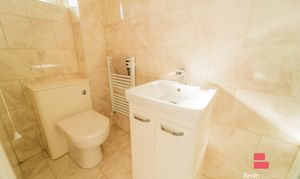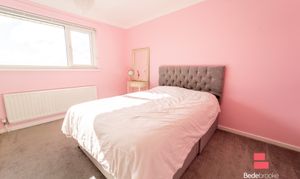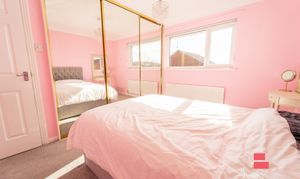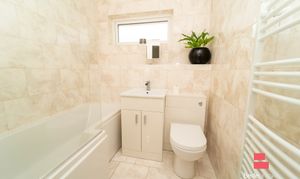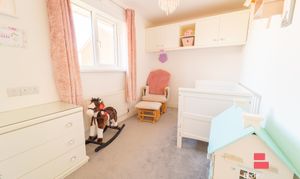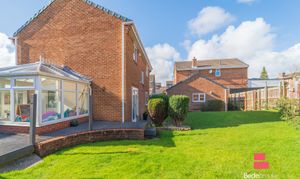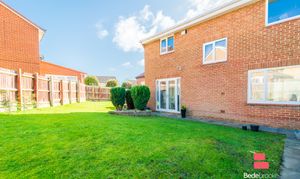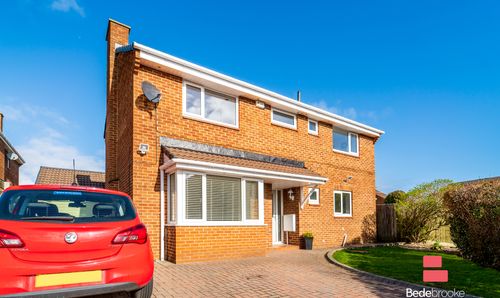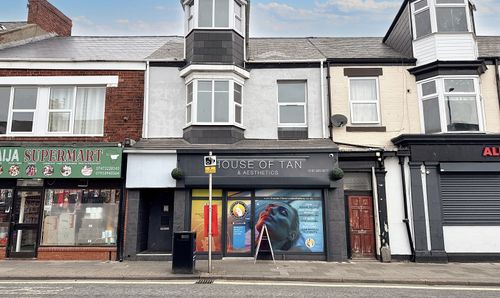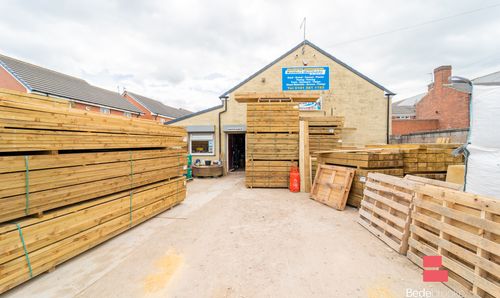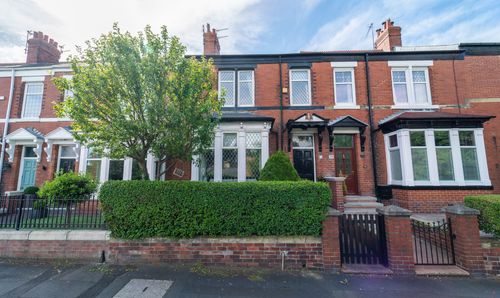4 Bedroom Detached House, Bowes Avenue, Dalton-Le-Dale, SR7
Bowes Avenue, Dalton-Le-Dale, SR7

Bedebrooke
16 Belle Vue Crescent, Sunderland
Description
**RARELY AVAILABLE** 4 bedroom detached home on the ever popular Dalton Heights estate. Immaculately presented and much improved this property everything you could ask for.
This spacious property briefly comprises of Entrance hall, Cloaks/WC, lounge, kitchen/dining room and conservatory on the ground floor. To the first floor there are four bedrooms (the master with en suite) and a family bathroom. Externally to the front is a lawned garden and driveway for numerous cars. To the rear lies an enclosed sizeable lawned garden, decked area and garage.
EPC Rating: D
Key Features
- DETACHED PROPERTY
- DRIVEWAY
- MASTER WITH ENSUITE
- NOT TO BE MISSED
Property Details
- Property type: House
- Property style: Detached
- Price Per Sq Foot: £245
- Approx Sq Feet: 1,206 sqft
- Council Tax Band: TBD
Rooms
GROUND FLOOR
Entrance Hallway
Part glazed entrance door, tiled floor, stairs to first floor, central heating radiator
View Entrance Hallway PhotosLiving Room
5.90m x 3.60m
UPVC double glazed window to front elevation, UPVC double glazed window to rear elevation, central heating radiator, feature fire and surround
View Living Room PhotosKitchen/Dining Room
5.90m x 3.00m
Wall and base units with contrasting worktop surfaces, stainless steel sink with drainer, electric hob with extractor unit above, electric oven, UPVC double glazed window to front elevation, tiled floor, UPVC double glazed french doors to rear garden
View Kitchen/Dining Room PhotosConservatory
2.60m x 2.50m
double glazed windows with double glazed door leading to rear of property
Cloaks/WC
Low level WC, wash hand basin with vanity unit, UPVC double glazed window to front elevation, central heating radiator
View Cloaks/WC PhotosFIRST FLOOR
Landing
Master Bedroom
3.70m x 3.10m
UPVC double glazed window to front elevation, central heating radiator
View Master Bedroom PhotosEnsuite
Wash hand basin with vanity unit, low level WC, stand alone shower, tiled floor, part tiled walls, UPVC double glazed window to front elevation
View Ensuite PhotosBedroom
3.70m x 2.70m
Built in wardrobes, UPVC double glazed window to front elevation, central heating radiator
View Bedroom PhotosBedroom
3.90m x 3.10m
UPVC double glazed window to rear elevation, central heating radiator
View Bedroom PhotosBedroom
3.10m x 2.10m
UPVC double glazed window to rear elevation, central heating radiator
Bathroom
Panel bath with glass screen, wash hand basin with vanity unit, low level WC, storage cupboard, towel radiator, UPVC double glazed window to front elevation, tiled floor, part tile walls
View Bathroom PhotosOutside Spaces
Garden
Externally to the front is a lawned garden and driveway for numerous cars. To the rear lies an enclosed sizeable lawned garden, decked area and garage.
View PhotosParking Spaces
Garage
Capacity: 1
Location
Seaham offers easy access for commuting to the A19 travelling both North and South, is only minutes from Sunderland, approximately 30 minutes from Newcastle upon Tyne and 20 minutes from Durham. The Seaham coastline is a short distance from the property where you will find an array of shops, cafe's, bistro's, and the newly renovated mariner.
Properties you may like
By Bedebrooke
