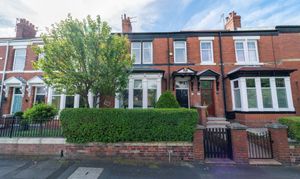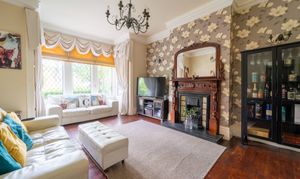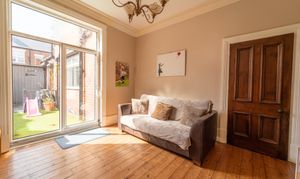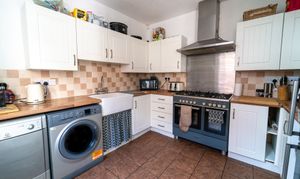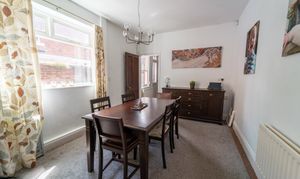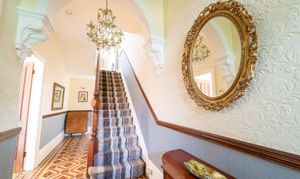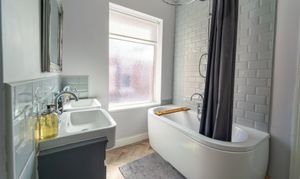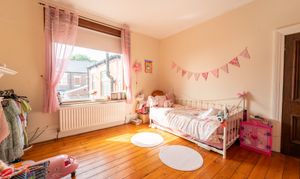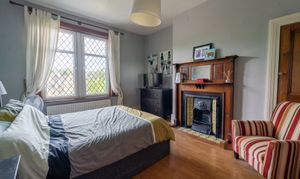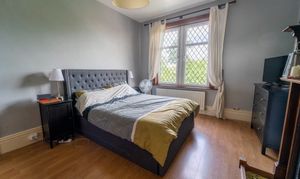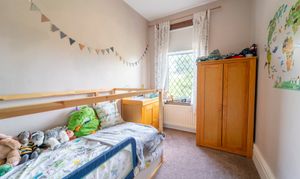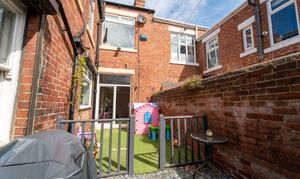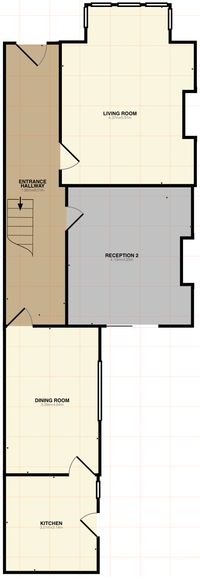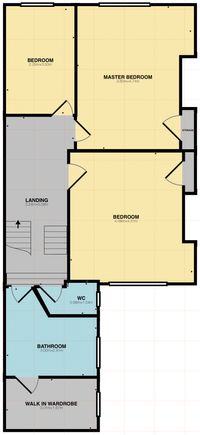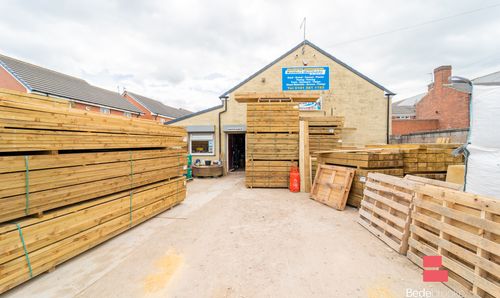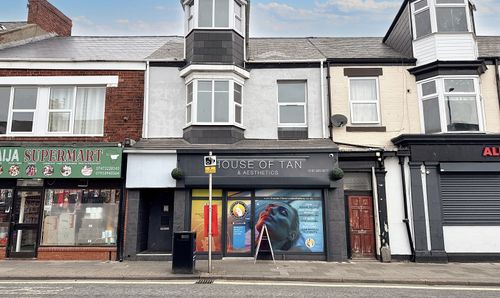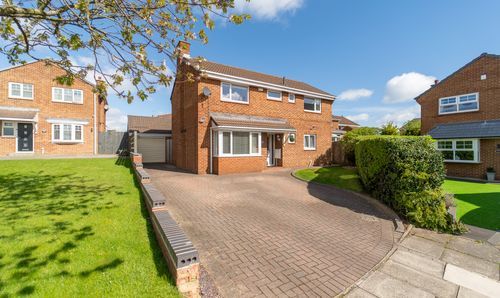3 Bedroom Mid-Terraced House, Maureen Terrace, Seaham, SR7
Maureen Terrace, Seaham, SR7

Bedebrooke
16 Belle Vue Crescent, Sunderland
Description
3 bedroom Edwardian terrace home on the ever popular Maureen Terrace. With many of the original features, spacious rooms and prime location this property will be popular for sure.
Briefly comprising; Entrance porch, hallway, living room, second reception room, dining room and kitchen on the ground floor. On the first floor is the family bathroom, separate WC, walk in wardrobe and three bedrooms. Externally there is a front garden and rear yard that benefits from off street parking via an electric roller shutter.
Key Features
- Edwardian Terrace Property
- Original features
- Spacious
Property Details
- Property type: House
- Property style: Mid-Terraced
- Plot Sq Feet: 1,742 sqft
- Council Tax Band: C
Rooms
GROUND FLOOR
Porch
Entrance door, tiled flooring
Hallway
Tiled flooring, coving and period features, central heating radiator, stairs to first floor, storage cupboard
Living Room
4.37m x 5.91m
UPVC double glazed bay window to front elevation, feature fire and surround, wood flooring, central heating radiator, coving and ceiling rose
Reception 2
4.10m x 4.25m
Double glazed sliding doors to rear yard, wood flooring, coving to ceiling, central heating radiator
Dining Room
3.05m x 4.84m
UPVC double glazed window to side elevation, central heating radiator
Kitchen
3.01m x 3.14m
Wall and base units with contrasting worktop surfaces, Belfast style sink, extractor unit, tiled splash back, tiled flooring, UPVC part glazed door to rear yard, UPVC double glazed window
FIRST FLOOR
Bathroom
3.00m x 2.91m
Free standing bath with mixer taps and shower above, part tiled walls, his and hers wash hand basins with vanity unit, UPVC double glazed window to side elevation
Walk In Wardrobe
3.01m x 1.67m
UPVC double glazed window to side elevation, combination boiler
WC
Low level WC, wash hand basin, UPVC double glazed window to side elevation
Bedroom
4.06m x 4.31m
UPVC double glazed window to rear elevation, central heating radiator, wood flooring, storage cupboard
Master bedroom
3.80m x 4.74m
UPVC double glazed window to front elevation, central heating radiator, feature fire with surround, storage cupboard
Bedroom
2.25m x 3.50m
UPVC double glazed window to front elevation, central heating radiator
Floorplans
Outside Spaces
Garden
Hedge lined from garden
Yard
Rear yard with artificial grass seating area and off street parking electric roller shutter.
Parking Spaces
Off street
Capacity: 1
Rear yard parking via electric roller shutter.
Location
Maureen Terrace is situated on this ever popular Edwardian Street which is on the edge of Dalton-le-Dale. The property is within walking distance of Seaham's Town Centre, Byron Place Shopping Centre, the picturesque Coastline and beaches and the bustling North Terrace where you will find an array of shops, cafes, bistros and bars. The area of Seaham offers easy access for commuting to the A19 travelling both North and South, is only minutes from Sunderland, approximately 30 minutes from Newcastle upon Tyne and 20 minutes from Durham.
Properties you may like
By Bedebrooke
