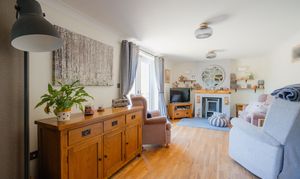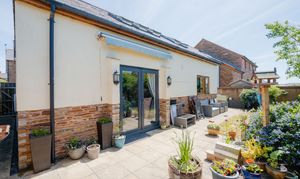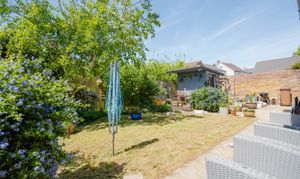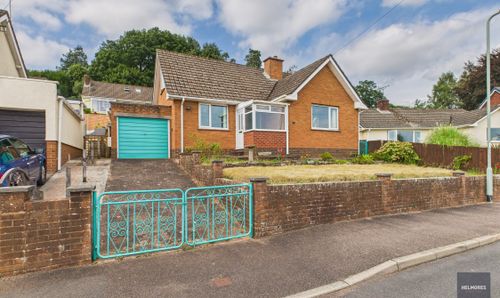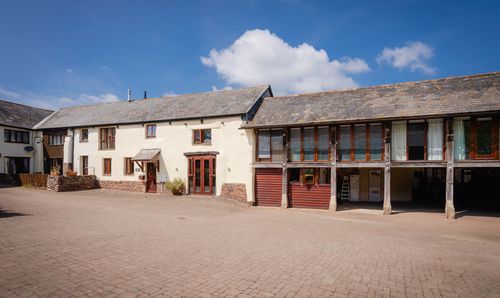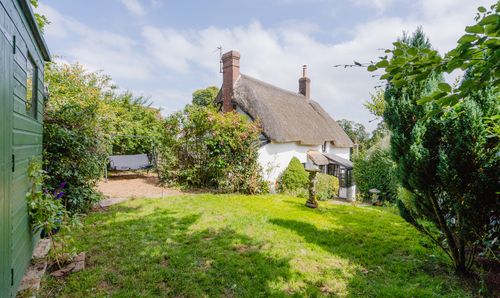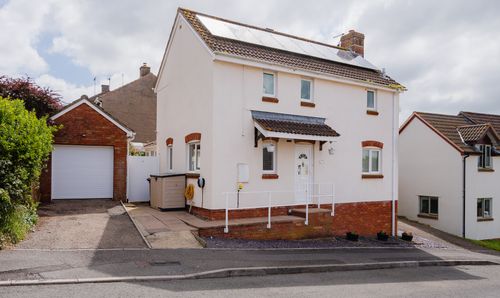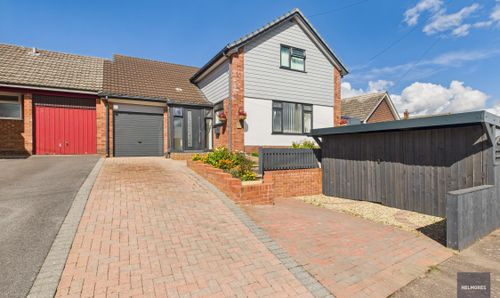Book a Viewing
To book a viewing for this property, please call Helmores, on 01363 777 999.
To book a viewing for this property, please call Helmores, on 01363 777 999.
3 Bedroom Detached Barn Conversion, Iter Court, Bow, EX17
Iter Court, Bow, EX17

Helmores
Helmores, 111-112 High Street
Description
Iter Park is a beautiful development of different housing styles. It was built in early 2000’s and was very well designed with a circular road and a central park and courtyard. The house types vary from smaller terrace houses up to town houses and even detached thatched houses which gives a very interesting and characterful street scene. Within the main development is a courtyard (Iter Court) which is based around historic farm building layouts.
This property is unique being the only one of this style within Iter Court. It’s a barn conversion style home, set over two floors and offers spacious and characterful living whilst ensuring comfort and style throughout. The plot itself is level, from the parking, to access, to the rear garden. It’s worth noting that although the property has had some adaptations made for people with limited mobility, this has been done both sensitively and without compromising on the style and feel of the home, so it would suit a range of buyers going forward. There’s oil fired central heating and double glazing too so it’s an easy house to run.
The layout offers a modern (recently fitted) kitchen with island and includes a wheelchair accessible sink and breakfast bar plus a useful utility room. There’s a good sized living/dining room with feature fireplace and doors opening onto the garden. The former ground floor WC has been upgraded to provide a larger, more accessible facility. There is also access to the double garage from the living room which gives an additional, level access into the property. A bespoke stairlift track has been made and installed (chair not included) but could be removed if not required. On the first floor are 3 double bedrooms, all with plenty of light and the master bedroom has a modern, fully accessible wet-room. The family bathroom has a white suite with a bath and shower over.
Outside, to the front is a ample block paved parking for 4 vehicles on the driveway and this leads to the double garage with two sets of double doors. There’s access to the side to the rear garden which is level and is west facing so gets the afternoon and evening sun. With areas of lawn and a wide paved terrace, it’s a private, secure place to enjoy. A hand built timber shed adds storage and decking provides an alternative seating area. The boundaries are a mix of stone walling and fencing which gives extra privacy and shelter.
Buyers' Compliance Fee Notice
Please note that a compliance check fee of £25 (inc. VAT) per person is payable once your offer is accepted. This non-refundable fee covers essential ID verification and anti-money laundering checks, as required by law.
Please see the floorplan for room sizes.
Current Council Tax: Band D – Mid Devon
Approx Age: 2000’s
Construction Notes: Standard
Utilities: Mains electric, water, telephone & broadband
Drainage: Mains
Heating: Oil fired central heating and electric fire
Listed: No
Conservation Area: No
Tenure: Freehold
BOW, being the geographical centre of Devon, is well positioned for accessing Dartmoor, the North Cornish coast, and the A30. Surrounded by rich and varied farmland, several homesteads are noted in the Domesday Book, while a 3rd Millenium woodhenge lies to the west of the Parish. The 12th century parish church of St Bartholomew lies on the outskirts of the village at Nymet Tracey. Along side its ancient roots, Bow offers a mix of character and newer properties and is home to families and older couples alike who are attracted by its well-regarded primary school (OFSTED: GOOD) and active community. Bow residents enjoy a range of facilities including a modern doctor’s surgery with its wellbeing garden, a local football team, a co-op, and a garden centre with café.
DIRECTIONS
For sat-nav use EX17 6BZ and the What3Words address is ///sung.slanting.stables but if you want the traditional directions, please read on.
When entering Bow from Crediton on the A3072, take the second left turn into Iter Park and bear left, pass the play park on your right and stay right into Iter Court and the property will be found on your right in the courtyard.
EPC Rating: D
Key Features
- Stunning modern barn conversion
- Village setting
- 3 double bedrooms
- Modern kitchen and bathrooms
- Large living/dining room opening onto garden
- Ensuite and utility
- Double garage and lots of parking
- Some adaptations made for those with limited mobility
Property Details
- Property type: Barn Conversion
- Price Per Sq Foot: £636
- Approx Sq Feet: 495 sqft
- Plot Sq Feet: 2,185 sqft
- Council Tax Band: D
Floorplans
Outside Spaces
Garden
Parking Spaces
Double garage
Capacity: 2
Driveway
Capacity: 4
Location
Properties you may like
By Helmores







