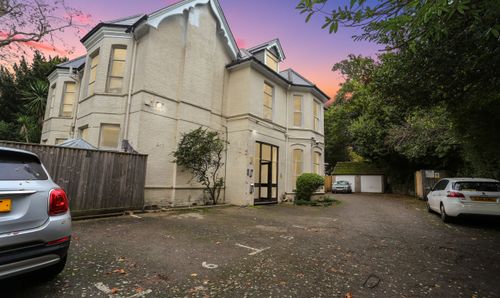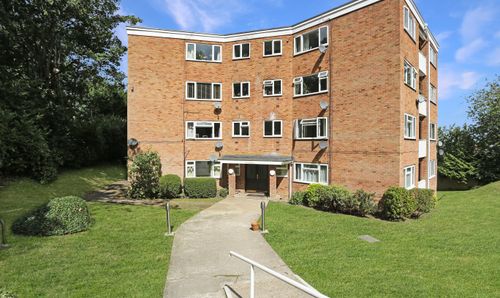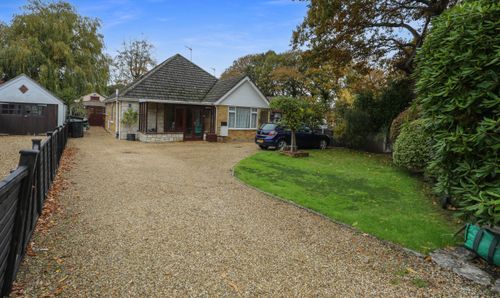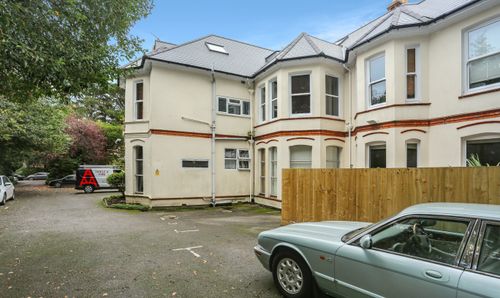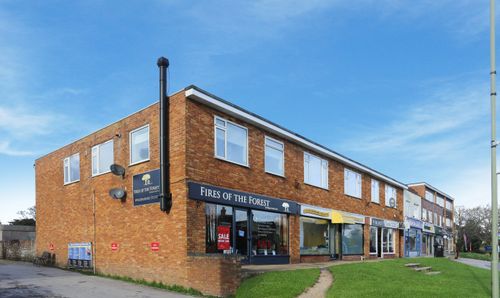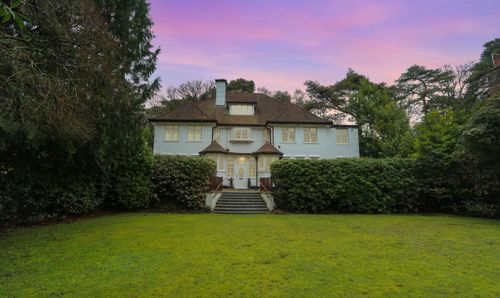Book a Viewing
To book a viewing for this property, please call Nested Winchester, on 020 3858 0695.
To book a viewing for this property, please call Nested Winchester, on 020 3858 0695.
3 Bedroom Detached Bungalow, Copsewood Road, Southampton, SO18
Copsewood Road, Southampton, SO18
Nested Winchester
Fora, 9 Dallington Street, London
Description
Presented by our local, personal estate agent Matthew Gullick, nestled in a sought-after location of Bitterne, this impressive 3-bedroom detached bungalow offers a rare opportunity for discerning buyers. Boasting a spacious interior, the property features three well-proportioned bedrooms, a cosy conservatory, and off-road parking. The sprawling rear garden provides a tranquil retreat, ideal for relaxation or entertaining guests. Conveniently situated for effortless commuting, this home is also in proximity to essential amenities, ensuring convenience for residents. With the added bonus of no onward chain, this must-view property presents a chance to secure a comfortable and inviting living space.
Outside, the potential of this property is further enhanced by its extensive outdoor space. The opportunity for extending the driveway to accommodate additional vehicles makes this home ideal for those with multiple cars or visitors. Adding to its appeal, a side gate allows easy access to the generous rear garden, offering endless possibilities for outdoor activities and landscaping. Whether it's enjoying al fresco dining or simply soaking up the sun in privacy, this versatile outside space complements the charm of the property, making it a well-rounded and enticing investment.
This property is nearby to local transport and main commuting routes to nearby cities as well as being close to Southampton Airport for any traveling requirements. Nearby, is the added facility of Bitterne Park School & Sixth Form which are highly recommended in the area and also the Riverside Park which includes recreational grounds, sports pavilion and activity centre for all to enjoy whether it’s sports, a gentle walk with dogs along the river and trees or even a picnic with family and friends.
Contact me today to arrange a viewing on this property before left disappointed of missing out.
Council Tax: Band C
EPC: Band C
Main Services All Connected - Electricity, Gas & Water
EPC Rating: C
Key Features
- Detached Bungalow
- Three Bedrooms
- Off Road Parking
- Large Rear Garden
- Easy Access To Main Commuting Routes
- Close To All Amenities
- No Onward Chain
- Conservatory
- Must View Property
Property Details
- Property type: Bungalow
- Property style: Detached
- Price Per Sq Foot: £465
- Approx Sq Feet: 689 sqft
- Plot Sq Feet: 3,660 sqft
- Property Age Bracket: 1960 - 1970
- Council Tax Band: C
Rooms
Reception Room
4.29m x 3.30m
Laminated flooring, open plan style to kitchen creating a social space for all to enjoy which then leads to the conservatory via French doors.
View Reception Room PhotosKitchen
2.95m x 2.34m
Tiled flooring, fitted wall and base units, gas hob & electric oven, single stainless steel sink with double glazed window overlooking rear garden.
View Kitchen PhotosConservatory
4.65m x 2.74m
Laminate flooring, door leading out to decking area outside. Double glazed and radiator.
View Conservatory PhotosBedroom One
3.56m x 3.18m
Large double bedroom with laminate flooring, curved window facing front of property, double glazed and radiator.
View Bedroom One PhotosBedroom Two
3.15m x 2.64m
Laminate flooring, doubled glazed, radiator and central ceiling light. Overlooking front elevation.
View Bedroom Two PhotosBedroom Three
3.02m x 1.85m
Can be used as bedroom or as office space. Laminate flooring, radiator and double glazed.
View Bedroom Three PhotosFamily Bathroom
2.36m x 1.78m
Fully tiled bathroom with fully fitted bath and handheld shower head, low level w.c, pedestal sink, heated towel rail and separate shower enclosure.
View Family Bathroom PhotosFloorplans
Outside Spaces
Garden
Large decked area and mostly laid to lawn, not overlooked and turns into a sun trap.
View PhotosParking Spaces
Driveway
Capacity: 2
Has potential to be extended for more vehicles and also has side gate access to the rear garden.
Location
Copsewood Road is a quiet residential street in the family-friendly suburb of Bitterne Park, just east of the River Itchen. The area features mainly semi-detached and detached homes with gardens and parking, appealing to families and professionals alike. The neighbourhood offers strong local amenities, including good schools (like Bitterne Park School), Riverside Park, local shops, cafés, and a leisure centre. It’s well connected by road (A3024, M27), rail (Bitterne Station), and multiple bus routes, making commuting into Southampton and beyond easy. The community is safe, stable, and green — ideal for those seeking suburban living close to the city.
Properties you may like
By Nested Winchester



