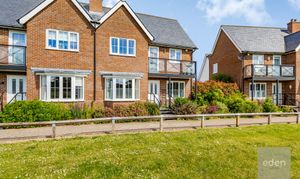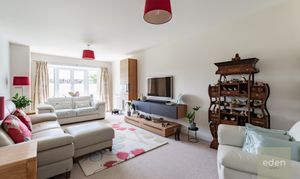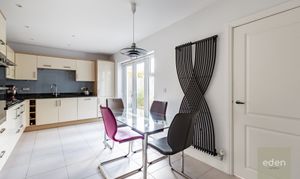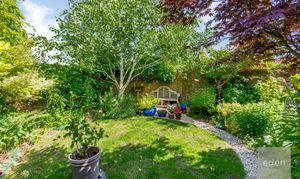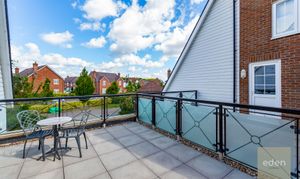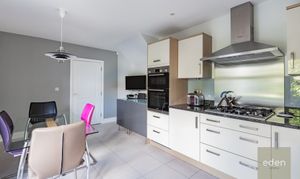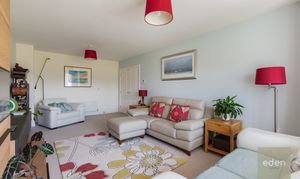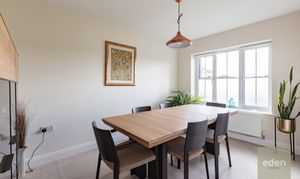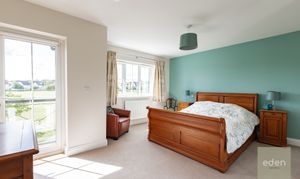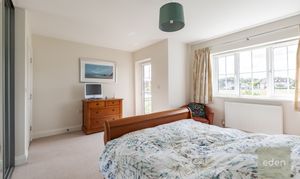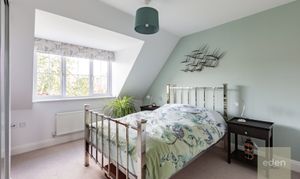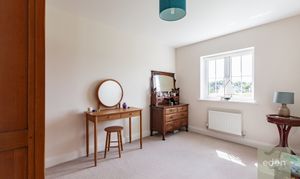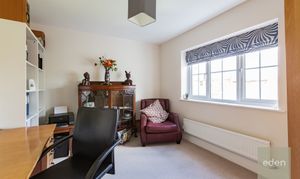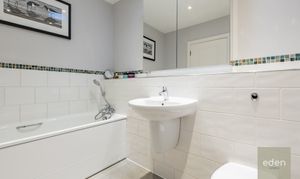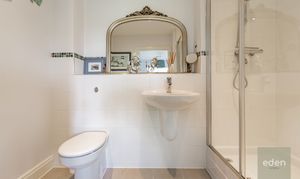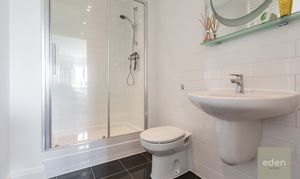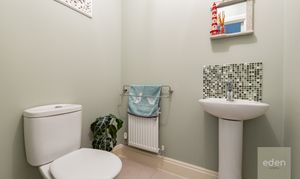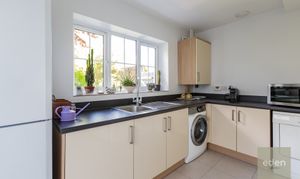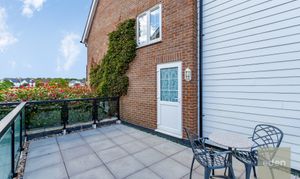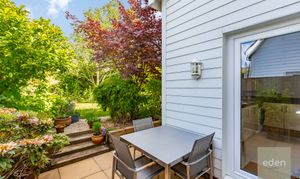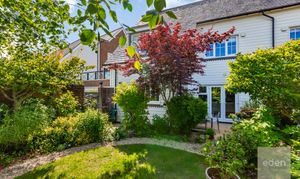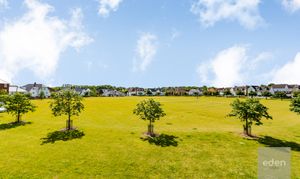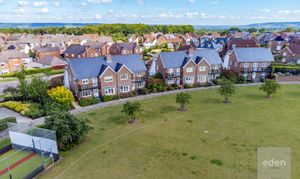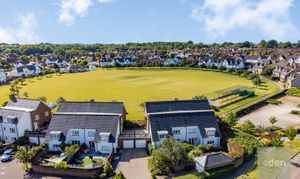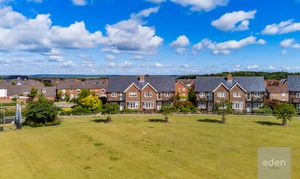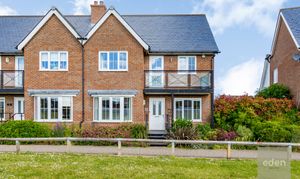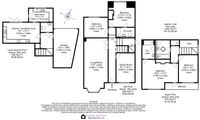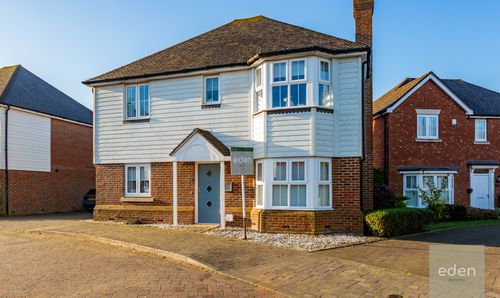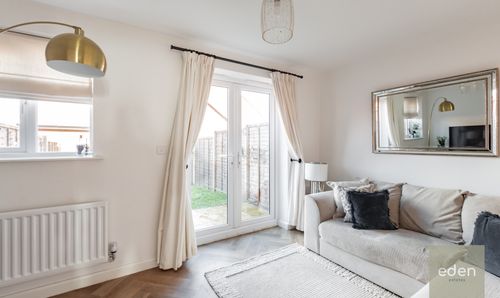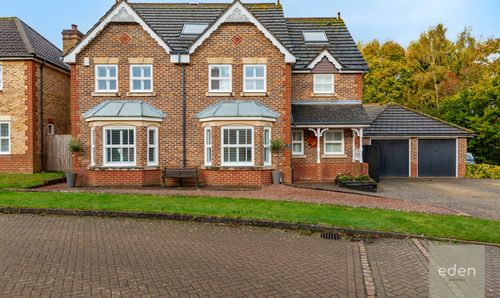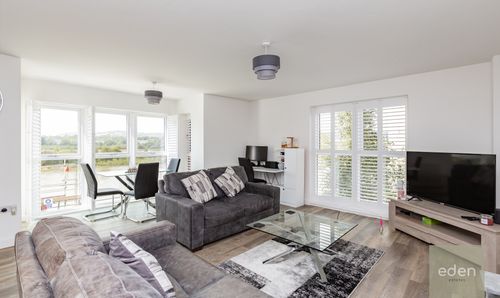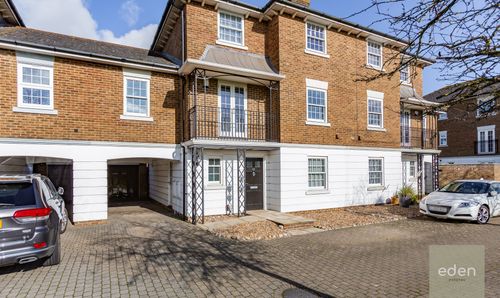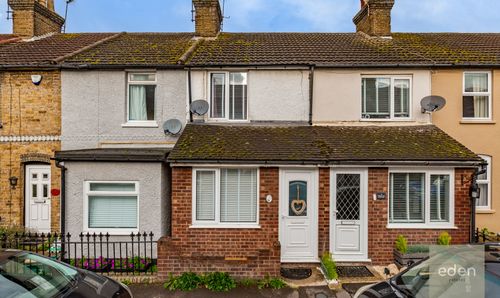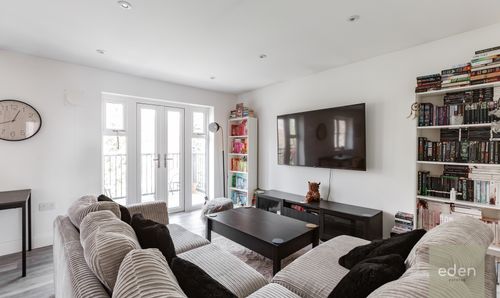Book a Viewing
Auto bookings are currently not available for this property. Please contact the office on 01732 795162 or hey@eden-estates.co.uk to book your viewing.
To book a viewing on this property, please call Eden Estates, on 01732 795162.
4 Bedroom Semi Detached House, Diana Walk, Kings Hill, ME19
Diana Walk, Kings Hill, ME19

Eden Estates
781-783 London Road, Larkfield
Description
GUIDE £625,000 to £675,000 - Nestled in the prime location of Kings Hill, this exquisite 4 Bedroom Semi Detached House offers the epitome of luxury living. Boasting stunning views overlooking the Cricket Pitch and Green space, the property exudes sophistication and charm. The spacious interior is truly a haven for families, featuring a 24ft Living room, 18ft Kitchen/diner, 2 en suites, and a balcony and roof terrace providing the perfect setting to unwind and enjoy the serene surroundings. With a generous 1952 Sq Ft of living space, this house is a remarkable blend of comfort and style, creating a wonderful family home that is second to none. The property is complemented by a garage and off-street parking for 1 car, situated in a serene cul-de-sac setting.
Outside, the property offers a delightful escape from the hustle and bustle of daily life. The landscaped outdoor space is a tranquil retreat, providing the perfect setting for outdoor entertainment and relaxation. Whether basking in the sunlight on the balcony or enjoying a quiet evening on the roof terrace, this property's outdoor space is a true sanctuary for those seeking a serene and idyllic living experience.
EPC Rating: C
Key Features
- Overlooking the Cricket Pitch & Green space
- Balcony and roof terrace over looking the green
- 24ft Living room
- 18ft Kitchen/diner
- 2 x En suites
- Wonderful family home
- Cul-de-sac
- Spacious 1952 Sq Ft Home
- 4 Bedroom house in a prime Kings Hill location
- Garage & off street parking
Property Details
- Property type: House
- Price Per Sq Foot: £320
- Approx Sq Feet: 1,952 sqft
- Property Age Bracket: 2010s
- Council Tax Band: TBD
Rooms
Floorplans
Outside Spaces
Parking Spaces
Garage
Capacity: 1
Off street
Capacity: 1
Location
Kings Hill is a situated in the heart of Kent offering excellent commuting facilities with easy access to the M20. West Malling mainline rail link is near-by with links into London Victoria and Ashford International. Also a regular bus service to the nearby towns of Tonbridge, Maidstone and West Malling are easily accessible. Kings Hill has three highly coveted primary schools, Kings Hill Primary, Discovery School and Valley Invicta, also there is a toddlers group, a pre-school nursery and a youth club. Further exceptional benefits include an 18-hole PGA championship golf course, David Lloyd health club, sports park, community centre, nature park, Doctors surgery, Dentist, Cricket Pitch, Spitfire Pub, Costa coffee, popular restaurants, Waitrose, Asda and a new Aldi store is also being built. The beautiful town of West Malling is just 2 miles away with its fabulous array of trendy bars, restaurants, boutiques and coffee shops.
Properties you may like
By Eden Estates
