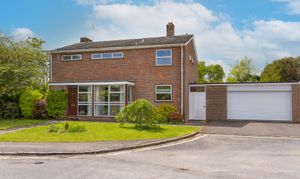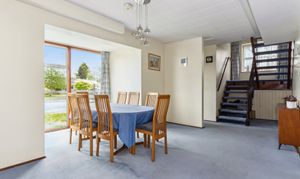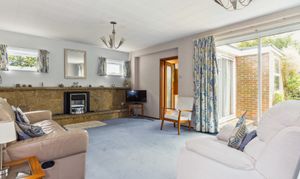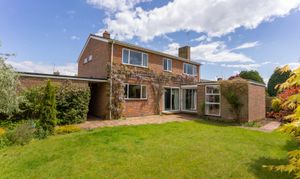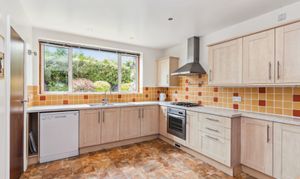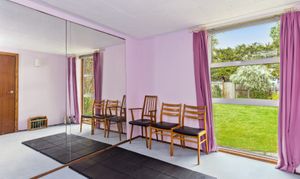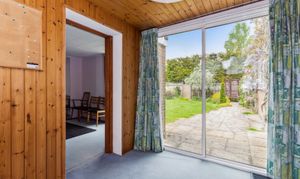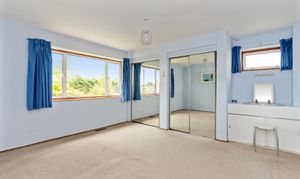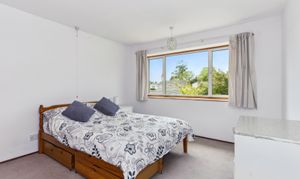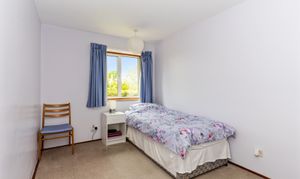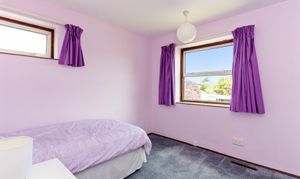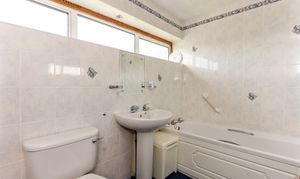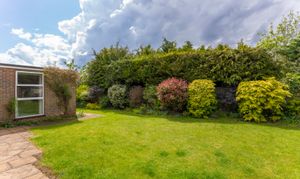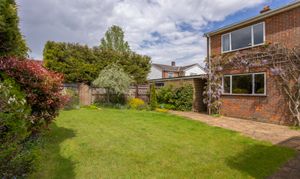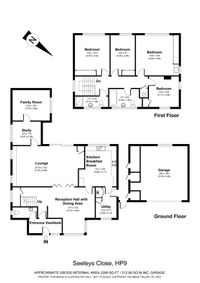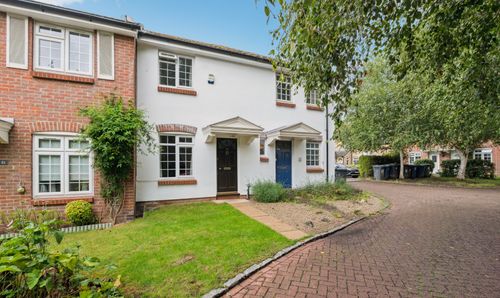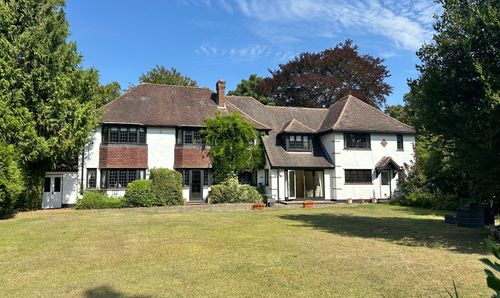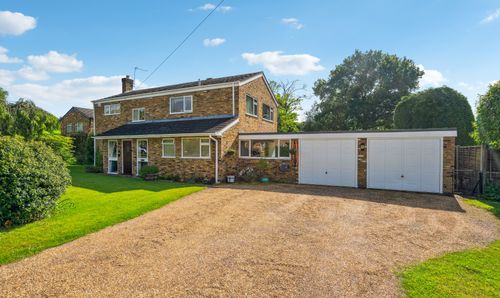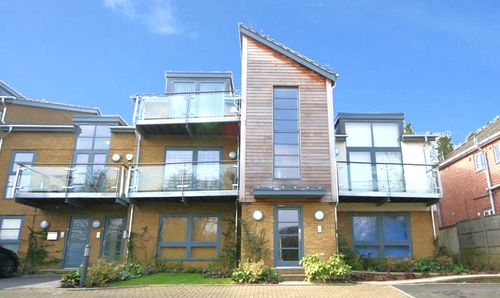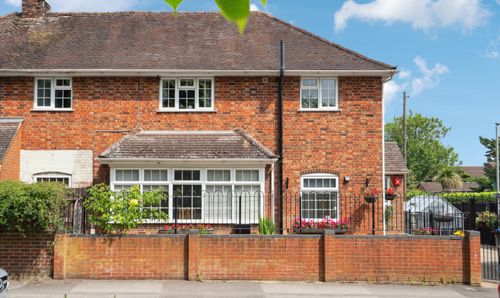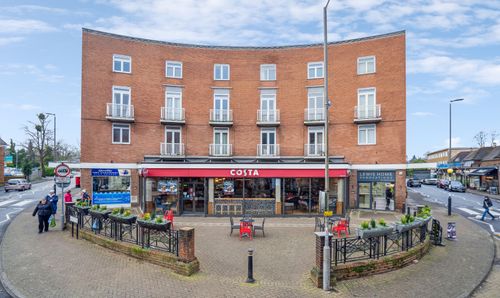Detached House, Seeleys Close, Beaconsfield, HP9
Seeleys Close, Beaconsfield, HP9
Description
Spacious family home in a quiet cul de sac location within the popular Seeleys estate. The property is within a short level walk to Beaconsfield Town centre with it shops, eateries and station with fast trains to London Marylebone in less than 25 minutes.
A spacious entrance vestibule provides access to the cloakroom and opens to the large reception hall with dining area. This in turns opens to the lounge, with feature fireplace, which is a bright double aspect room overlooking the garden.
Beyond the lounge is a useful study and family room.
The kitchen/breakfast room is fitted with a comprehensive range of base units with a continuous run of worktop over. There are matching eye level units, a four ring gas hob, oven with extractor over and space for a dishwasher and fridge.
The utility room has space and plumbing for a washing machine and additional appliances, cupboard housing gas fired boiler and door to covered passageway which gives access to three storage cupboards and to the front garden. There is also access from here to the rear garden and double garage.
Stairs lead from the reception hall to the landing, with loft access and linen cupboard. The landing provides access to the four double bedrooms, all of which have fitted wardrobes. In addition there is a large family bathroom and separate family shower room.
To the front of the property the garden is mainly laid to lawn with mature flower beds. The driveway leads to the garage with light, power and electric door.
The rear garden is private and an attractive feature of the property. There is a good sized patio leading to the lawn with well stocked borders.
Tenure : Freehold
EPC : D
Council Tax - South Bucks D
Sat Nav : HP9 1TA
EPC Rating: D
Virtual Tour
https://my.matterport.com/show/?m=c58b3aznf6kKey Features
- Quiet cul de sac location
- Spacious flexible accommodation
- Fully enclosed private garden
- Short walking distance to shops, station, eateries
Property Details
- Property type: House
- Approx Sq Feet: 2,289 sqft
- Plot Sq Feet: 5,834 sqft
- Property Age Bracket: 1960 - 1970
- Council Tax Band: G
Floorplans
Outside Spaces
Garden
Parking Spaces
Garage
Capacity: 2
Driveway
Capacity: 2
Location
Sat Nav HP9 1TA
Properties you may like
By Ashington Page
