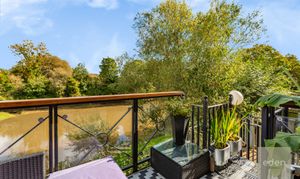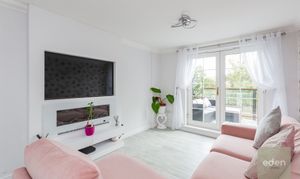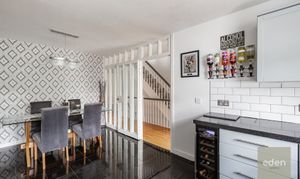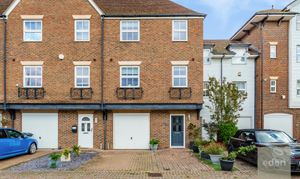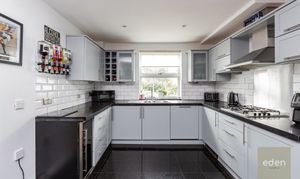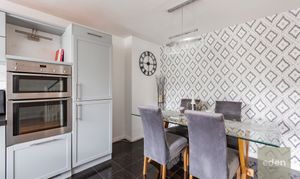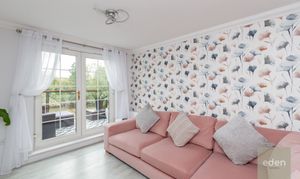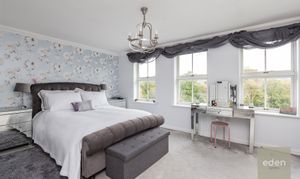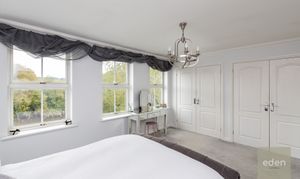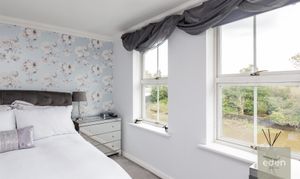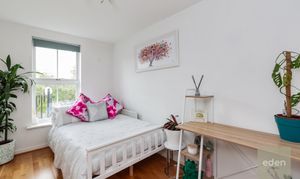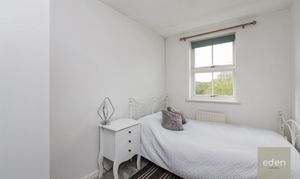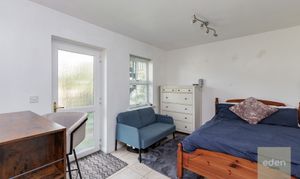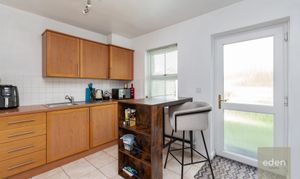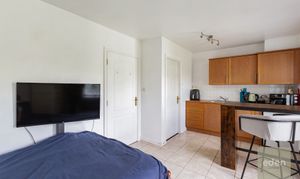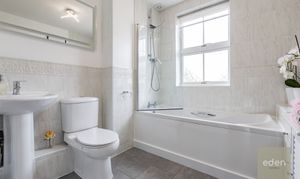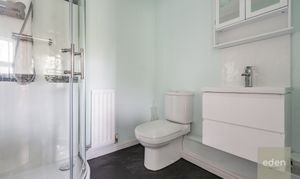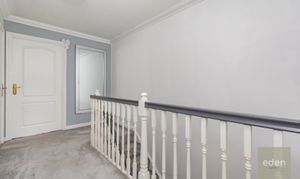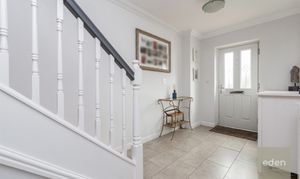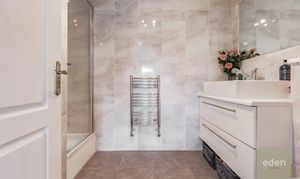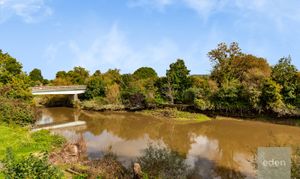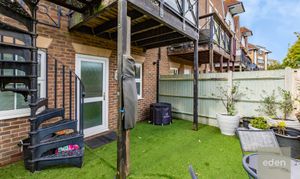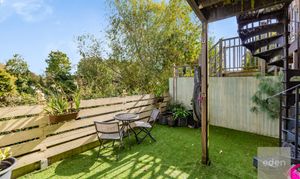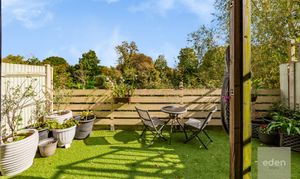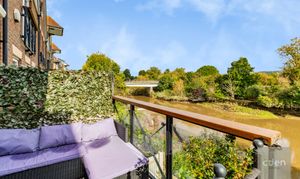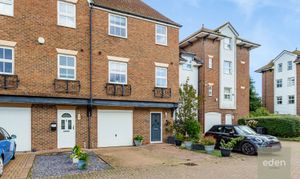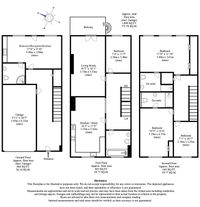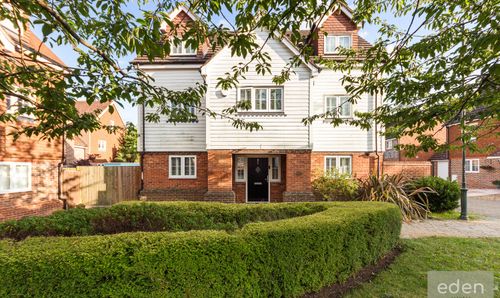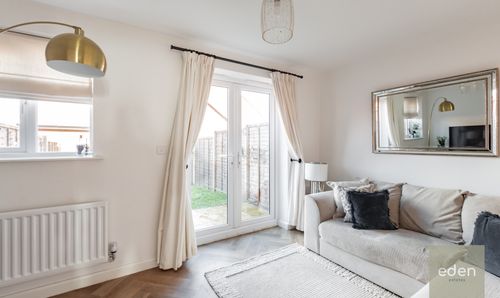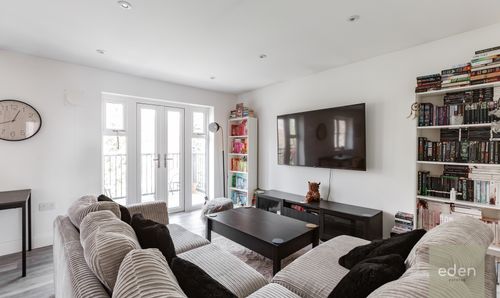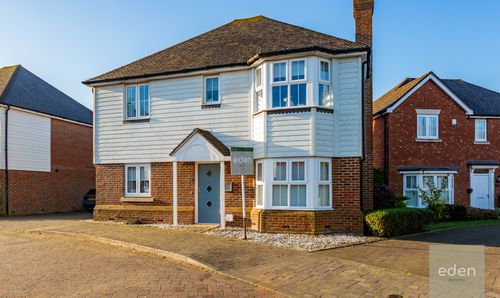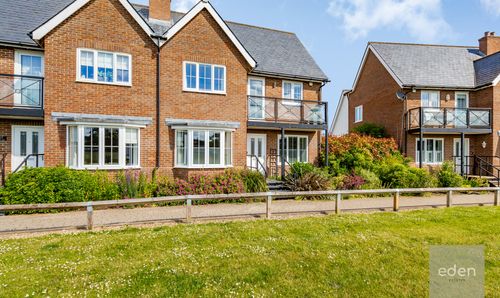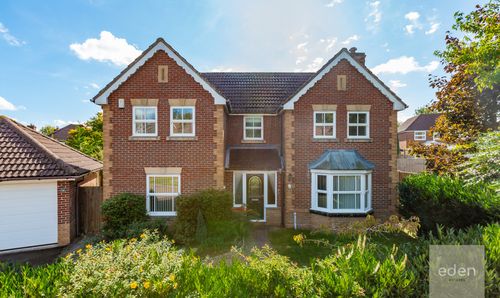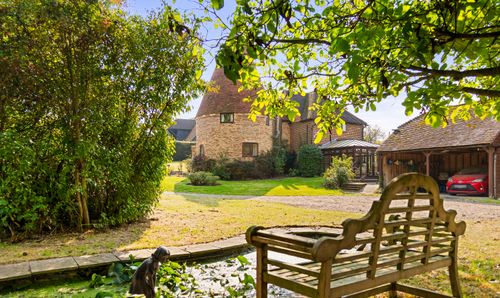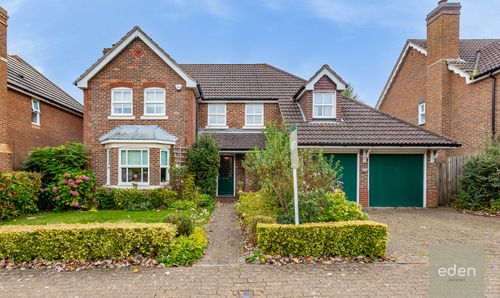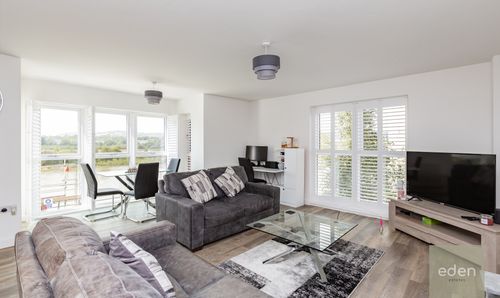Book a Viewing
Auto bookings are currently not available for this property. Please contact the office on 01732 795162 or hey@eden-estates.co.uk to book your viewing.
To book a viewing on this property, please call Eden Estates, on 01732 795162.
4 Bedroom Terraced Town House, Medway Court, Aylesford, ME20
Medway Court, Aylesford, ME20

Eden Estates
781-783 London Road, Larkfield
Description
GUIDE £450,000 to £490,000. Stunning 4/5 bedroom Townhouse in a beautiful village location with river views. Generous accommodation is bright & airy comprising 18ft living room, balcony with river views, 17ft kitchen/diner, family bathroom and 3 x en suites and 17ft bedroom 5/reception with separate kitchen area and en suite, this lower ground floor is ideal for self contained living, older children/grandparents perhaps.
Features include integrated garage, off street parking for 2 cars, balcony with spiral staircase to garden, fitted wardrobes, integrated appliances.
The historic village of Aylesford is a great place to live with lots of parks and play areas for young families. The picturesque medieval High St has a local shop, cafes, pubs and restaurants. There are excellent motorway links for both the M2 and M20. Maidstone town centre is only 2 miles away with two mainline train stations and other town centre amenities.
EPC Rating: C
Key Features
- 4/5 BEDROOM HOUSE
- 18FT LIVING ROOM WITH BALCONY OVER LOOKING THE RIVER
- RIVER VIEWS
- VILLAGE LOCATION
- GARAGE & OFF STREET PARKING
- 17'9 KITCHEN/DINER
- 4 BATHROOMS
- BALCONY WITH 'FEATURE' SPIRAL STAIRCASE TO GARDEN
- BEDROOM 5/RECEPTION/KITCHEN
Property Details
- Property type: Town House
- Price Per Sq Foot: £238
- Approx Sq Feet: 1,890 sqft
- Plot Sq Feet: 1,227 sqft
- Council Tax Band: F
Rooms
BEDROOM
3.48m x 2.24m
Floorplans
Outside Spaces
Parking Spaces
Location
The historic village of Aylesford is a great place to live with lots of parks and play areas for young families. The picturesque medieval High St has a local shop, cafes, pubs and restaurants. There are excellent motorway links for both the M2 and M20. Maidstone town centre is only 2 miles away with two mainline train stations and other town centre amenities.
Properties you may like
By Eden Estates
