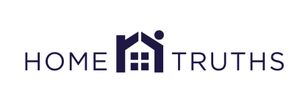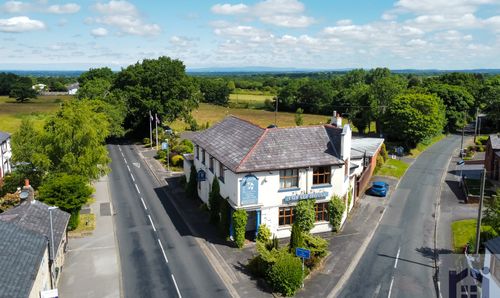Book a Viewing
To book a viewing for this property, please call Home Truths Sales and Lettings Agents, on 01257 451673.
To book a viewing for this property, please call Home Truths Sales and Lettings Agents, on 01257 451673.
4 Bedroom Detached House, The Hawthorns, Eccleston, PR7 5QN
The Hawthorns, Eccleston, PR7 5QN

Home Truths Sales and Lettings Agents
265 The Green, Lancashire
Description
Spacious, detached, four bedroom family home offering over 1800 square feet of versatile accommodation, with conservatory, detached double garage and delightful southwest facing rear garden.
To the front the tarmacadam driveway can accommodate several vehicles, including a motorhome or caravan, and leads past the planted beds and rose garden to both the garage and the main entrance. Step into the the vestibule and from there to the living room with remote control inset living flame gas fire.
Leading off is the dining room and from there you can access the conservatory overlooking the garden. To the other side of the property the good sized breakfast kitchen comprises a range of wall and base units with integrated appliances including gas hob, double electric oven and grill, dishwasher, washing machine, tumble drier, refrigerator and freezer. With breakfast bar and space for dining or comfortable furniture this is a lovely room.
Completing the ground floor are three bedrooms, each of which can hold a double, and the family bathroom comprising Karndean flooring, bath with screen and mixer shower over, wc and wash hand basin in vanity and ladder heated towel rail.
Step outside into the beautiful garden with two seating terraces, lawn bordered by mature planting and raised beds including hellebores, camellia, passiflora, and castor oil plant as well as a greenhouse for fruit and vegetables. The garage has power and light and just behind it is a further, very private seating area.
Back inside, to the first floor, bedroom one has an ante room currently used as an office, and the bedroom has both built in and eaves storage and en suite comprising tiled flooring and elevations, mixer shower in cubicle, ladder heated towel rail, wc and wash hand basin in floating vanity.
In the catchment area for excellent schools, close to primary transport routes and village amenities this family home has plenty to offer both inside and out. Do give us a call to arrange a viewing and make it yours. Council tax E, EPC C, Freehold.
EPC Rating: C
Key Features
- Spacious detached property
- Four double bedrooms
- Over 1800 square feet
- South west facing garden
- Sought after location
Property Details
- Property type: House
- Price Per Sq Foot: £219
- Approx Sq Feet: 1,800 sqft
- Plot Sq Feet: 6,663 sqft
- Property Age Bracket: 1970 - 1990
- Council Tax Band: E
Floorplans
Outside Spaces
Garden
Delightful rear garden
Parking Spaces
Garage
Capacity: 2
Additional driveway parking for several vehicles including motorhome or caravan
Location
Properties you may like
By Home Truths Sales and Lettings Agents

















































