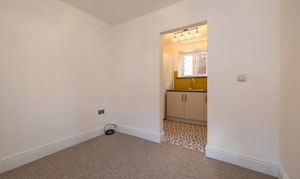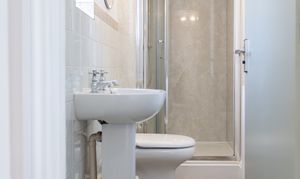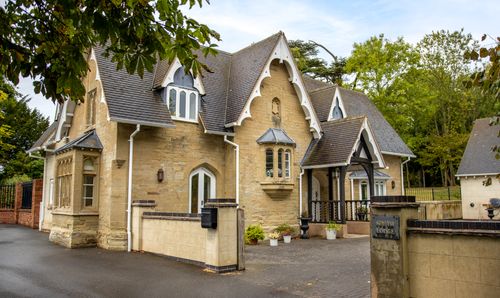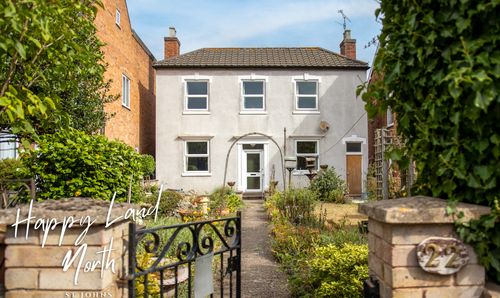Book a Viewing
To book a viewing for this property, please call Chartwell Noble - Worcestershire, on 01905969998.
To book a viewing for this property, please call Chartwell Noble - Worcestershire, on 01905969998.
4 Bedroom House, 1 The Butts, Worcester, WR1
1 The Butts, Worcester, WR1

Chartwell Noble - Worcestershire
Chartwell Noble, The Hayloft, Offerton Barns Business Centre, Offerton Lane
Description
*FOR SALE VIA ONLINE AUCTION * (Lot 1 of 2) Wall House is a modern 4 bedroom mid terrace, ideal for investors or first time buyers. Recently refurbished and ready to move into, it offers easy access to shops, bars, and restaurants. Potential to re-license as an HMO adds strong investment appeal.
The Butts is located in the heart of historic Worcester, known for its striking Cathedral, riverside views, and vibrant city centre. Residents enjoy a mix of cultural attractions, green spaces, and excellent transport links, including easy access to the M5 and national rail connections, making it a desirable and well connected place to live.
Vendors solicitor contact details:
RDP Law Ltd, Wentwood House, Langstone Business Village, Newport, NP18 2HJ.
Rachel Brown, Telephone:01633 413500, Email:: rachel.brown@rdplaw.co.uk
Auction fees/ Buyers premium:
2% plus VAT (min £5,000), Deposit: 10% of sale price (payable at the end of the auction)
Please refer to legal pack for any further charges that may apply
For Sale Via Chartwell Noble Online Auction powered by Bamboo Auctions.
Auction end date and time: Tuesday 30th September 2:00pm
The auction will be exclusively available online via our website including the legal pack information.
The registration process is extremely simple and free. Please visit the Chartwell Noble website, and click on the 'online auction' tab.
A 'register' button can be found on this page or by clicking into the individual listing.
Stage 1) Register your email address, create a password and confirm your account.
Stage 2) View the legal pack and arrange any viewings
Stage 3) If you would like to bid, use the 'dashboard' button and complete your ID check and enter your payment and solicitors details
Stage 4) You are ready to bid - Good Luck!
No deposit monies are required before you bid.
Guide price(s) are an indication of the seller's expectation. Reserve price(s) are a figure below which the auctioneer cannot sell the lot at auction. The reserve price is not disclosed and remains confidential between the seller and the auctioneer and is set within the guide range.
A legal pack and special conditions are available to download to anyone who has registered. It is the purchaser's responsibility to make all necessary legal and financial enquiries prior to placing any bids.
Some Vendors may consider offers prior to the auction. These offers can only be submitted via 'Chartwell Noble' and under auction conditions. The complete legal pack would need to be inspected before an offer would be considered.
Please get in touch if you have any questions regarding Online auctions or would like to arrange a viewing.
EPC Rating: C
Key Features
- For sale via online auction - Lot 1 of 2
- Ideal investment property or first time buyer
- City Centre Location
- 4 bedroom property or could be re-licensed as HMO
- Walking distance to shops, bars and restaurants
- Recent refurbishment - ready to move into
Property Details
- Property type: House
- Price Per Sq Foot: £180
- Approx Sq Feet: 1,111 sqft
- Council Tax Band: C
Rooms
Kitchen
2.72m x 1.78m
Dining Room
2.74m x 2.69m
Utility
Sitting Room
4.62m x 2.92m
Bedroom 1
3.45m x 2.92m
Bedroom 2
2.74m x 2.74m
Bathroom 1
Bathroom 2
Bedroom 3
4.06m x 3.38m
Bedroom 4
3.38m x 2.79m
Floorplans
Location
Properties you may like
By Chartwell Noble - Worcestershire



























