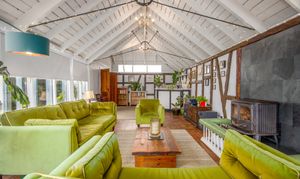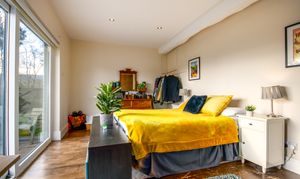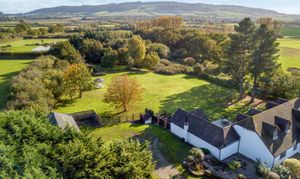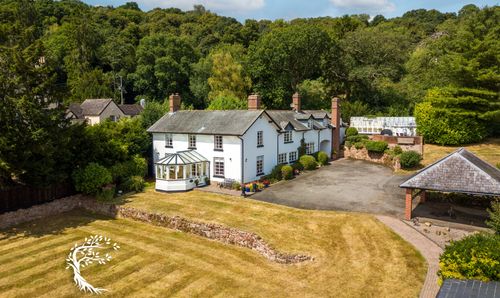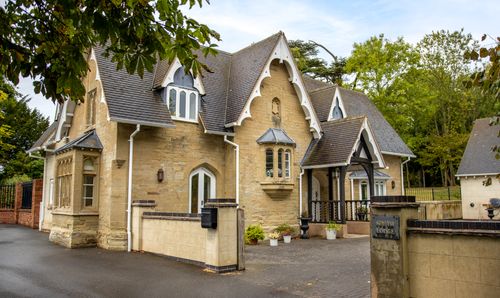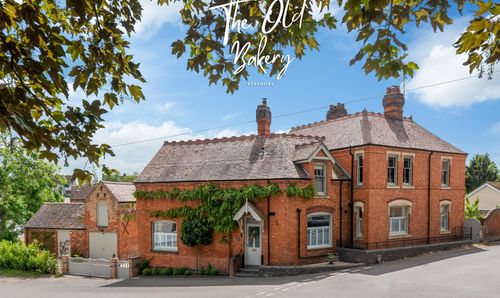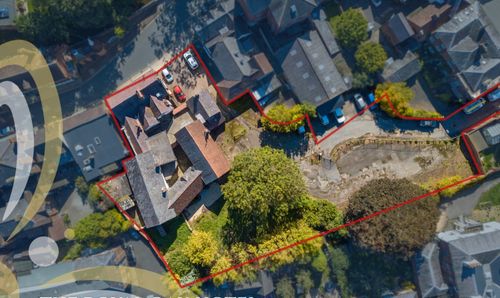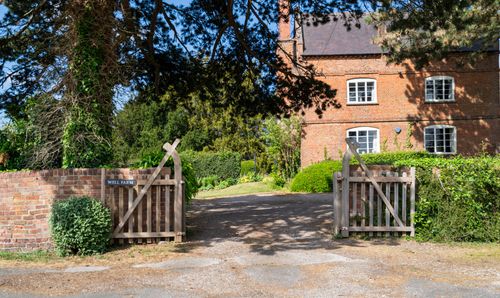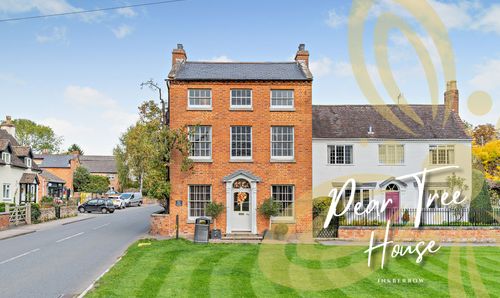Book a Viewing
To book a viewing for this property, please call Chartwell Noble - Worcestershire, on 01905969998.
To book a viewing for this property, please call Chartwell Noble - Worcestershire, on 01905969998.
5 Bedroom Detached House, Wellscroft, 2 Goodleigh Hill, Pershore, WR10 3HE
Wellscroft, 2 Goodleigh Hill, Pershore, WR10 3HE

Chartwell Noble - Worcestershire
Chartwell Noble, The Hayloft, Offerton Barns Business Centre, Offerton Lane
Description
Set at the foot of Bredon Hill on the edge of Pensham, this elegant five bedroom detached home offers panoramic views of the Malvern Hills and uninterrupted countryside to the rear. A rare opportunity to enjoy classic country living with town, schools and transport links close by.
Inside, the property features generous reception rooms, a vast open-plan kitchen/dining space, bar and garden room, ideal for entertaining. Outbuildings include a two-storey studio, home office pod and barn, offering scope for multi-generational living, creative use or future development (STPP).
Outside, the grounds are a nature lover’s haven, with 2.81 acres of lawn and woodland, home to deer, pheasants and woodpeckers. Ample parking and a peaceful setting complete this unique countryside retreat, just minutes from Pershore’s historic centre.
Location:
Pensham, Worcestershire
Nestled in the Vale of Evesham, Pensham is a peaceful hamlet moments from Pershore’s vibrant market town. Known for its charming character homes and scenic countryside, it offers a rare blend of rural tranquility with excellent access to amenities, schooling and transport.
Education & Connectivity
Families benefit from top-rated schools including Pershore High and Abbey Park, with leading independents such as Malvern College and King’s Worcester within easy reach. Pershore station offers direct links to Worcester, Oxford and London Paddington, while the M5 and Birmingham Airport are both under an hour away.
Lifestyle & Surroundings
Pershore’s historic centre, independent shops and celebrated Plum Festival add to the area’s appeal. Outdoor enthusiasts enjoy riverside walks, cycling routes and nearby Bredon Hill and the Cotswolds. Pensham offers a harmonious blend of countryside living and connected convenience, ideal for families, professionals and retirees alike.
WHAT3WORDS: ///summaries.tentacles.requiring
N.B. Anti-Money Laundering Checks (AML)
Regulations require us to conduct identity and AML checks and gather information about every buyer's financial circumstances. These checks are essential in fulfilling our Customer Due Diligence obligations, which must be done before any property can be marked as sold subject to contract. The rules are set by law and enforced by trading standards.
We will start these checks once you have made a provisionally agreeable offer on a property. The cost is £80 (exc. VAT). This fee covers the expense of obtaining relevant data and any necessary manual checks and monitoring. It's paid in advance via our onboarding system, Kotini, and is non-refundable.
EPC Rating: D
Virtual Tour
Key Features
- NO ONWARD CHAIN
- A versatile five bedroom family home with studio, home office and set in 2.81 acres
- Useful outbuildings including studio, home office and barn offering annexe potential (STPP)
- Open plan kitchen and dining room
- Ideal property for entertaining
- Minutes from Pershore & Evesham
- A spacious family home totaling over 4000 sq.ft
- Countryside views at the foot of Bredon Hill
- Excellent transport links to London, Birmingham, Cardiff and the North
Property Details
- Property type: House
- Property style: Detached
- Price Per Sq Foot: £253
- Approx Sq Feet: 4,344 sqft
- Plot Sq Feet: 122,289 sqft
- Property Age Bracket: 1960 - 1970
- Council Tax Band: G
Rooms
Porch and Entrance Home
Kitchen / Dining Room
9.50m x 5.60m
Sitting room/ Garden Room/ Bar
11.10m x 5.00m
Library
3.30m x 3.00m
Snug
4.50m x 3.00m
Utility
5.60m x 2.60m
Sitting Room
5.20m x 4.80m
Bedroom 5
4.80m x 3.30m
First Floor Landing
A spacious galleried landing provides access to the key first floor bedrooms and bathrooms.
Master Bedroom with Ensuite
5.70m x 4.30m
Bedroom 4
3.20m x 2.50m
Bedroom 3
4.80m x 2.80m
Bedroom 2
4.80m x 2.80m
Family Bathroom
The family bathroom has a bath tub, WC and sink and services the remaining bedrooms.
Floorplans
Outside Spaces
Garden
The property sits in approximately 2.8 acres and comprises predominantly a large south-east facing patio area stretching the length of the house perfect for entertaining; fenced kitchen garden with purpose built raised beds; a maintained lawn, with a large gazebo connected to mains electricity; a natural meadow; and a large woodland area. The garden is home to a host of wildlife including a range of deer species, pheasants, quail and woodpecker. Within the gardens there a numerous outbuildings including a home office pod, barn garaging and a useful two storey studio.
Parking Spaces
Double garage
Capacity: 4
A large barn which can be utilised as garaging.
Driveway
Capacity: 10
Ample driveway parking to the side of the property as well to the front.
Location
Properties you may like
By Chartwell Noble - Worcestershire





