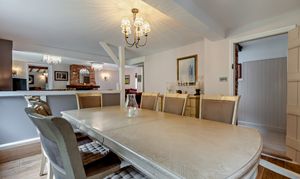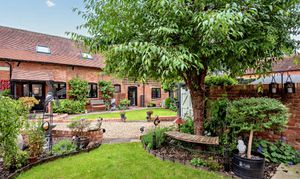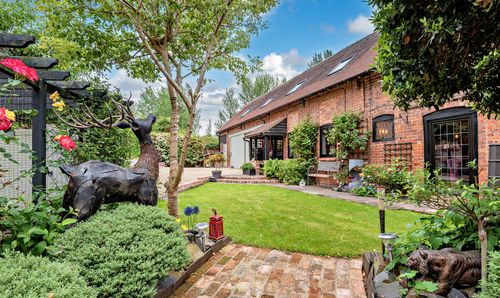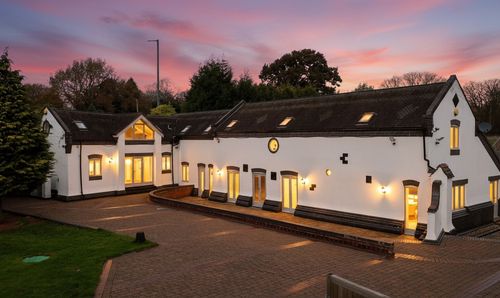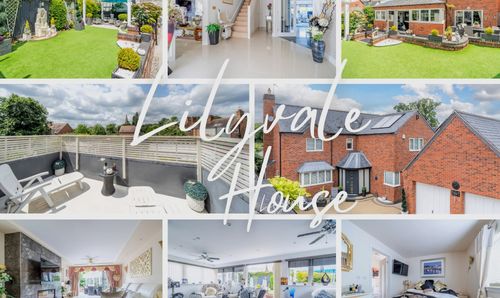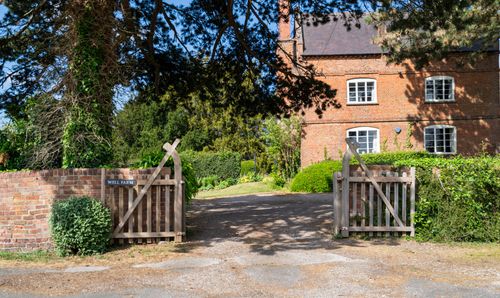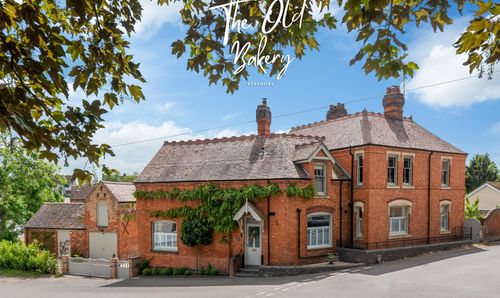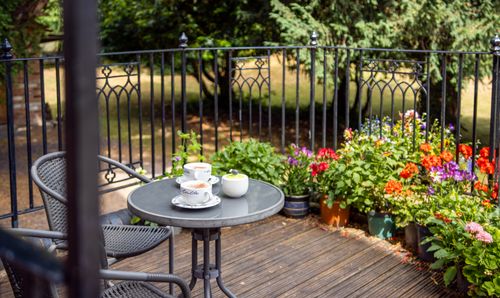Book a Viewing
To book a viewing for this property, please call Chartwell Noble - Worcestershire, on 01905969998.
To book a viewing for this property, please call Chartwell Noble - Worcestershire, on 01905969998.
5 Bedroom Detached Barn Conversion, Kyrewood, Tenbury Wells, WR15
Kyrewood, Tenbury Wells, WR15

Chartwell Noble - Worcestershire
Chartwell Noble, The Hayloft, Offerton Barns Business Centre, Offerton Lane
Description
Sitting in glorious countryside, just 1 mile from Tenbury Wells High Street, this stunning 5-bedroom barn conversion home offers a perfect blend of modern comfort and rustic charm. The property boasts a beautiful period design with spacious living areas enhanced by the natural light flowing through. The ground floor features an eye-catching kitchen complete with integrated appliances, leading to an open-plan living space ideal for family gatherings or entertaining guests. The five generously sized bedrooms are complemented by three modern bathrooms, ensuring ample space and privacy for all residents.
Stepping outside, the property reveals its true charm with a delightful garden space on the Eastern side. Divided into distinct areas, the garden offers a perfect blend of tranquility and entertainment. A lush lawn area by the house leads to a cosy paved sitting area, providing a peaceful retreat for relaxation. On the other side, a private entertainment space boasts a small lawn and a spacious patio area, ideal for outdoor dining or hosting social gatherings. The property also features an integral garage with room for one vehicle, connected to a convenient workshop and a utility room. The in-and-out driveway allows for easy access and ample parking space, complemented by a pergola-type carport that adds a touch of elegance to the exterior. With its picturesque setting and modern amenities, this property offers a truly exceptional living experience for those seeking a blend of comfort and style in the heart of the countryside.
N.B. Anti-Money Laundering Checks (AML)
Regulations require us to conduct identity and AML checks and gather information about every buyer's financial circumstances. These checks are essential in fulfilling our Customer Due Diligence obligations, which must be done before any property can be marked as sold subject to contract. The rules are set by law and enforced by trading standards.We will start these checks once you have made a provisionally agreeable offer on a property. The cost is £80 (exc. VAT). This fee covers the expense of obtaining relevant data and any necessary manual checks and monitoring. It's paid in advance via our onboarding system, Kotini, and is non-refundable.
EPC Rating: C
Key Features
- Beautiful period barn conversion
- 5 bedrooms with 3 bathrooms
- Eye-catching kitchen with integrated appliances
- Private Gardens and ample parking
- Just 1 mile from Tenbury Wells High Street
- Lovely open-plan living across the ground floor
- Off Road Parking
Property Details
- Property type: Barn Conversion
- Property style: Detached
- Price Per Sq Foot: £216
- Approx Sq Feet: 3,003 sqft
- Plot Sq Feet: 5,942 sqft
- Property Age Bracket: Georgian (1710 - 1830)
- Council Tax Band: E
Rooms
Reception Hall
5.76m x 5.36m
A welcoming reception hall with tiled floor and exposed beams showing off its great character. Large windows allow plenty of natural light into the hall. The hallway provides access to the stair-case to bedrooms 3, 4 and 5, as well as direct access to the utility room, the study and the main living area.
View Reception Hall PhotosStudy
3.25m x 2.77m
A lovely study to work from home, the current owners have it set up as spacious play room.
View Study PhotosSitting Room
The first of the open plan living area, the sitting room is in itself a lovely formal area for entertaining yet remains intimate enough for relaxing around the focal point log burning stove.
View Sitting Room PhotosDining Room
12.30m x 5.26m
The dining area sits perfectly between the kitchen and sitting room areas, it is large enough to accommodate a table for ten people.
View Dining Room PhotosKitchen
This kitchen is so eye-catching and has been beautifully put together, the central island is a great place for baking or casual socialising, and around it has integrated appliances, with added bonus of walk-in pantry.
View Kitchen PhotosUtility
4.41m x 3.08m
A large utility with plumbing for washing machine and space for tumble dryer, this useful room is sizeable so can provide indoor drying all through the year. A second door provides access into the garage.
Bedroom 5 / Hobby Room
5.76m x 4.46m
A gorgeous multi-functional room that works well as a large 5th bedroom but also in its current form as a hobby room, with ample of natural light sourced from the two Velux windows above and the large main window. The room is further enhanced by its own log burning stove.
View Bedroom 5 / Hobby Room PhotosBedroom 4
3.28m x 2.84m
Bedroom 4 is a double bedroom with sky light ensuring good natural light into the room.
View Bedroom 4 PhotosFamily Bathroom
A lovely family bathroom with panelling to dado height and wood strip flooring. This bathroom services bedroom 5, 4 and 3 in this wing of the house.
View Family Bathroom PhotosBedroom 3
5.86m x 5.46m
Bedroom 3 is a wonderfully spacious room with an abundance of natural light and ample space to provide a dressing area/comfy area.
View Bedroom 3 PhotosBedroom 2
6.68m x 3.21m
Bedroom 2 is a divine space with double doors that open into a dressing room with fitted cupboards providing ample wardrobe space. The sleeping area has a door that provides a "Jack and Jill" access into an adjacent sumptuous bathroom suite.
View Bedroom 2 PhotosBathroom 2
A bathroom suite with Jack and Jill doors (one leading back into Bedroom 2). It has a boxed panelled bath with a shower over, tiled floors and a vanity unit.
View Bathroom 2 PhotosPrincipal Bedroom
5.47m x 3.86m
The principal bedroom is a large double bedroom, with walk-in wardrobe, and and its own en suite shower room.
View Principal Bedroom PhotosFloorplans
Outside Spaces
Garden
The property has a delightful garden, separated into a few key areas. Adjacent to the house is a predominantly lawn area which has a path that takes you down into a recessed, and paved sitting area. To the other side of its drive a private area ideal for outside entertainment with a small lawn and large paved patio area, it remains sheltered as well as being a small sun trap.
View PhotosParking Spaces
Garage
Capacity: 1
An integral garage with space for one vehicle, complimented by an internal courtesy door back into the Utility Room. There is a useful workshop next door to the garage.
View PhotosCar port
Capacity: 1
The property has an in and out driveway with access around the far end of the property, this has allowed the owners to erect a pergola type car port.
Driveway
Capacity: 5
There is gravel driveway parking for several vehicles.
Location
Properties you may like
By Chartwell Noble - Worcestershire






