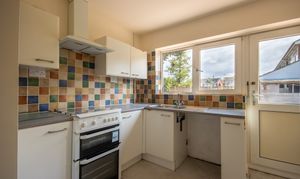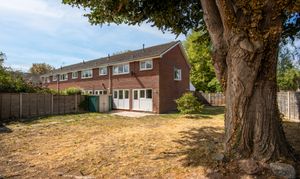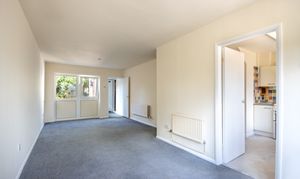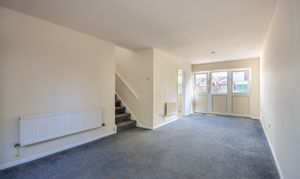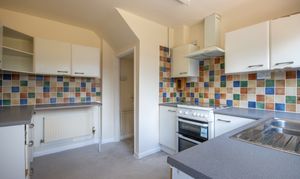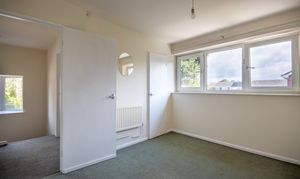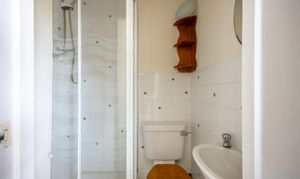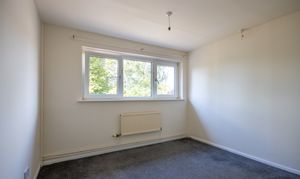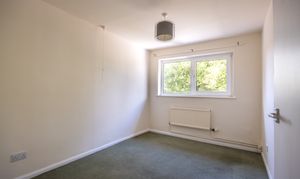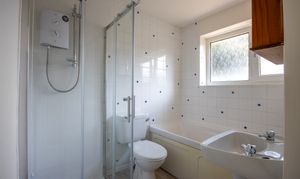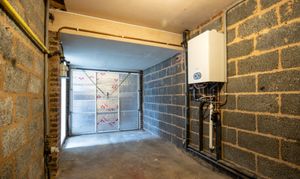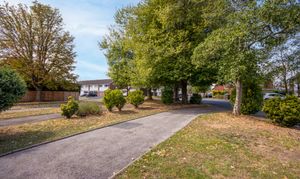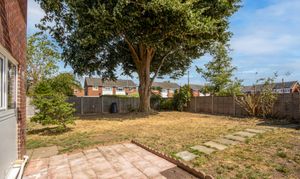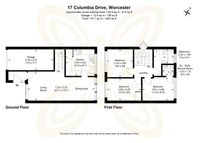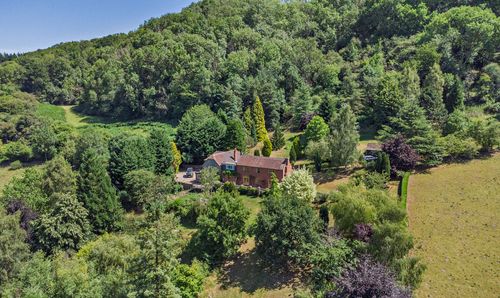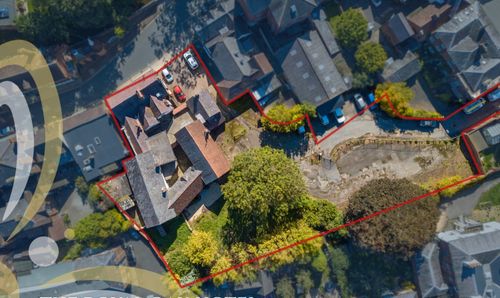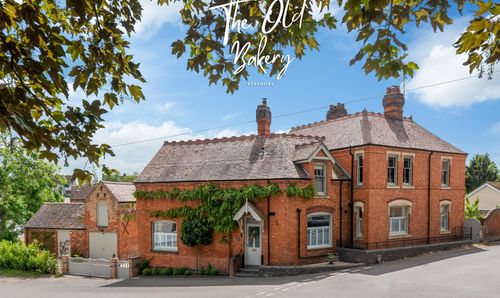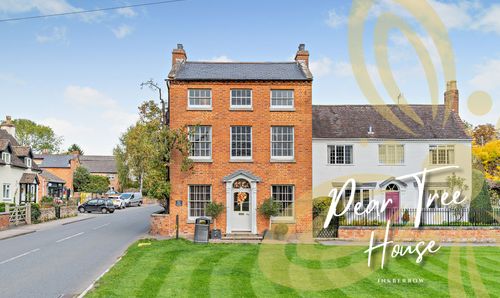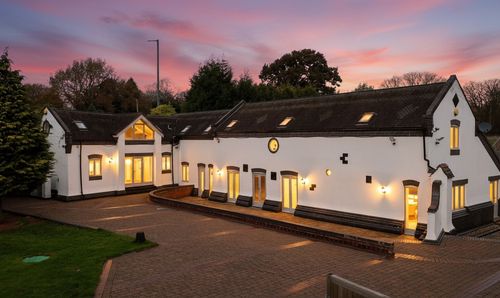Book a Viewing
To book a viewing for this property, please call Chartwell Noble - Worcestershire, on 01905969998.
To book a viewing for this property, please call Chartwell Noble - Worcestershire, on 01905969998.
3 Bedroom House, Columbia Drive, Worcester, WR2
Columbia Drive, Worcester, WR2

Chartwell Noble - Worcestershire
Chartwell Noble, The Hayloft, Offerton Barns Business Centre, Offerton Lane
Description
Occupying a substantial plot, this thoughtfully arranged home combines practicality with potential. The ground floor features a spacious dual aspect lounge and dining area, flowing seamlessly into a well-appointed kitchen with additional utility space and direct access to the rear garden.
Upstairs, there are three bedrooms, including a principal suite with en suite shower room, alongside a family bathroom. The loft has been completely boarded and also has a ‘pull down’ ladder making the space ideal for storage. A single garage, accessible from the internal hallway, adds scope for conversion or further storage space. There is also off-road parking for multiple vehicles.
Lower Wick offers a quiet village feel with easy access to Worcester city centre. Known for its green spaces, riverside walks, and strong community, it’s popular with families and professionals alike. Local highlights include Bennetts Farm, Lower Wick Manor, and nearby schools, with excellent transport links and amenities close by.
What3words: ///effort.then.undulation
N.B. Anti-Money Laundering Checks (AML)
Regulations require us to conduct identity and AML checks and gather information about every buyer's financial circumstances. These checks are essential in fulfilling our Customer Due Diligence obligations, which must be done before any property can be marked as sold subject to contract. The rules are set by law and enforced by trading standards. We will start these checks once you have made a provisionally agreeable offer on a property. The cost is £80 (exc. VAT). This fee covers the expense of obtaining relevant data and any necessary manual checks and monitoring. It's paid in advance via our onboarding system, Kotini, and is non-refundable.
EPC Rating: D
Virtual Tour
Key Features
- No chain
- Three bedrooms
- Family bathroom & en suite
- Off road parking & garage
- Enclosed rear garden
- Large plot
Property Details
- Property type: House
- Price Per Sq Foot: £261
- Approx Sq Feet: 1,052 sqft
- Plot Sq Feet: 5,393 sqft
- Council Tax Band: C
Rooms
Living/Dining room
7.30m x 3.32m
Kitchen
3.30m x 3.03m
Bedroom
3.92m x 2.55m
Bedroom
3.61m x 2.68m
En suite
1.33m x 1.31m
Bedroom
3.18m x 2.95m
Floorplans
Outside Spaces
Garden
Parking Spaces
Garage
Capacity: 1
5.18m x 2.41m
Off street
Capacity: 3
Location
Properties you may like
By Chartwell Noble - Worcestershire

