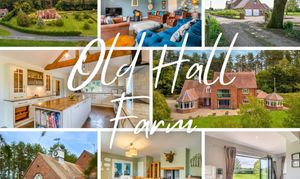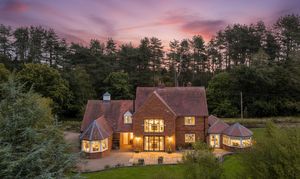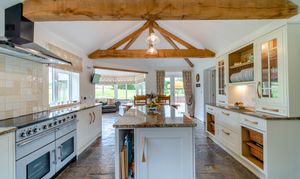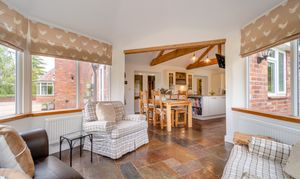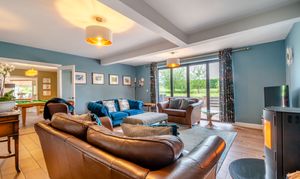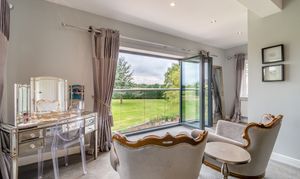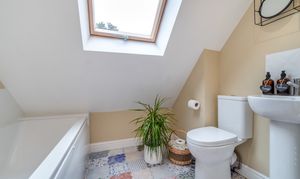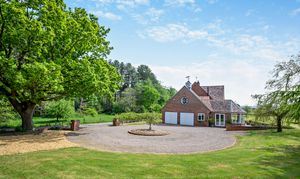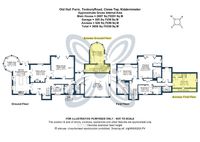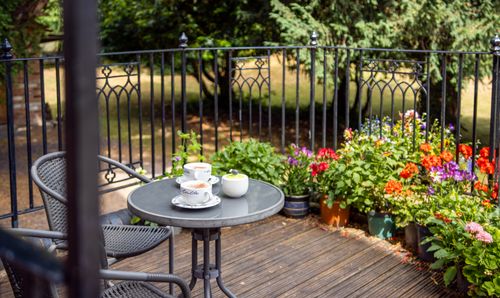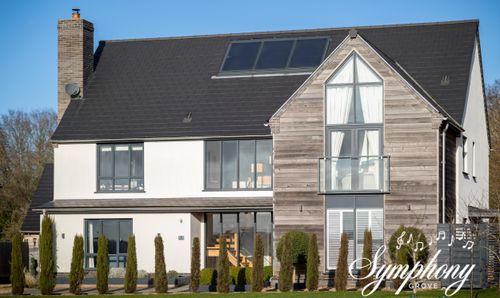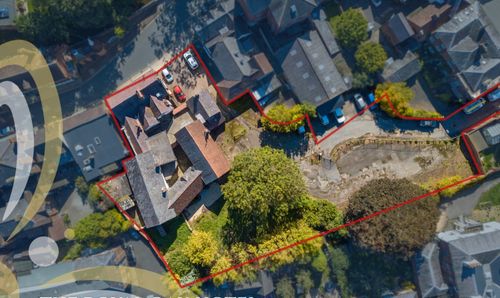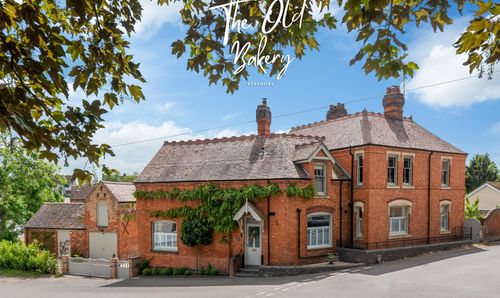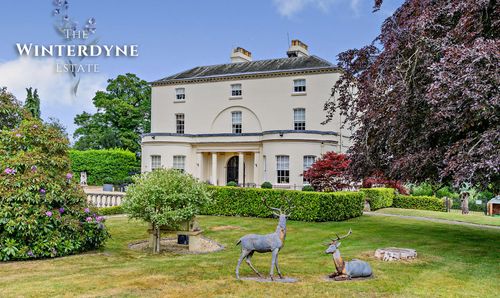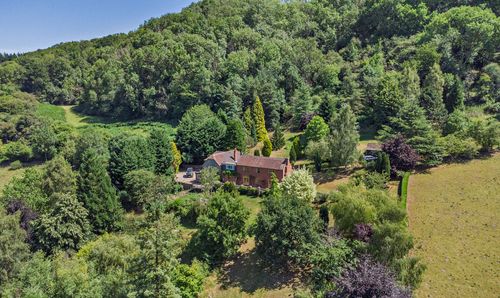Book a Viewing
To book a viewing for this property, please call Chartwell Noble - Worcestershire, on 01905969998.
To book a viewing for this property, please call Chartwell Noble - Worcestershire, on 01905969998.
5 Bedroom Detached House, Tenbury Road, Clows Top, DY14
Tenbury Road, Clows Top, DY14

Chartwell Noble - Worcestershire
Chartwell Noble, The Hayloft, Offerton Barns Business Centre, Offerton Lane
Description
Old Hall Farm is an impressive detached country home offering flexible family living, set within approximately one acre of beautifully landscaped gardens. Enjoying a peaceful rural position near the popular riverside town of Bewdley, the property combines generous living space with wonderful countryside views.
The heart of the home is the striking open-plan kitchen with vaulted ceiling, opening directly into a spacious Garden Room perfectly positioned to make the most of the outlook across the grounds. A separate dining room and large sitting room provide further reception space, ideal for both entertaining and everyday family life.
The first floor offers a superb principal bedroom suite with Juliet balcony overlooking the gardens, creating a calm private retreat. There are four additional double bedrooms, three with en-suite bathrooms, plus a stylish family bathroom. The property is immaculately presented throughout and offers scope to create a self-contained one-bedroom annexe, ideal for extended family, guests or potential holiday letting.
Outside, the grounds extend to approximately one acre, mainly laid to lawn with mature trees and a charming orchard. A generous stone terrace links the kitchen and sitting room, making it perfect for outdoor dining and entertaining.
A sweeping gravel carriage driveway provides ample off-road parking, complemented by a detached double garage.
Offering space, privacy and versatility in a sought-after rural setting, Old Hall Farm provides the perfect balance of countryside living with easy access to local amenities and transport links.
LOCATION SUMMARY:
Clows Top is a well-positioned village on the Worcestershire and Shropshire border, approximately 4 miles from Bewdley, with excellent access to the A456 connecting to Kidderminster, Ludlow and surrounding towns.
Everyday amenities can be found nearby in Far Forest, including a village shop and post office, while Bewdley offers a wider range of shops, cafés, riverside walks and leisure facilities. Cleobury Mortimer (approx. 5 miles) provides further shopping and schooling options, with the historic market town of Ludlow (around 15 miles) offering additional dining, cultural and retail attractions.
Well-regarded local schools include Far Forest Lea Memorial Primary School, with secondary options at Lacon Childe School in Cleobury Mortimer and The Bewdley School.
The surrounding area is renowned for outdoor pursuits, including walking and cycling in the nearby Wyre Forest, along with access to the Severn Valley Railway and a variety of sports and leisure opportunities close by.
Clows Top offers the ideal combination of rural tranquility and everyday convenience, making it a superb location for country living with excellent connectivity.
WHAT3WORDS: ///velocity.comply.fevered
Anti-Money Laundering Checks (AML)
Regulations require us to conduct identity and AML checks and gather information about every buyer's financial circumstances. These checks are essential in fulfilling our Customer Due Diligence obligations, which must be done before any property can be marked as sold subject to contract. The rules are set by law and enforced by trading standards.
We will start these checks once you have made a provisionally agreeable offer on a property. The cost is £80 (exc. VAT). This fee covers the expense of obtaining relevant data and any necessary manual checks and monitoring. It's paid in advance via our onboarding system, Kotini, and is non-refundable.
EPC Rating: E
Virtual Tour
Other Virtual Tours:
Key Features
- Immaculately presented country house with a self contained connected annexe
- Annexe has potential to generate income as either rental or Air B&B
- Home office space
- Four ensuites
- Peaceful rural location, close to Bewdley
- Impressive open-plan kitchen, dining and family room with vaulted ceilings
- Peaceful garden room
- Double garage and off road parking for multiple vehicles
- Generous lawned garden, orchard, carriage driveway
Property Details
- Property type: House
- Property style: Detached
- Price Per Sq Foot: £256
- Approx Sq Feet: 3,617 sqft
- Plot Sq Feet: 43,560 sqft
- Property Age Bracket: Victorian (1830 - 1901)
- Council Tax Band: TBD
Floorplans
Outside Spaces
Garden
Parking Spaces
Double garage
Capacity: 2
Off street
Capacity: 8
Location
Properties you may like
By Chartwell Noble - Worcestershire
