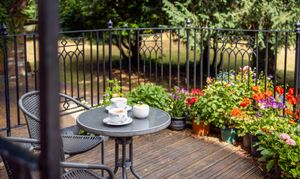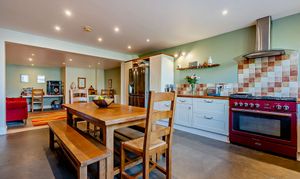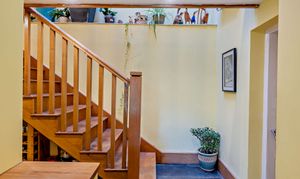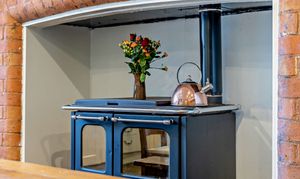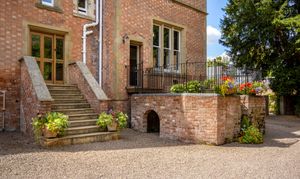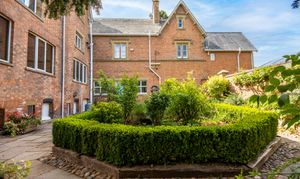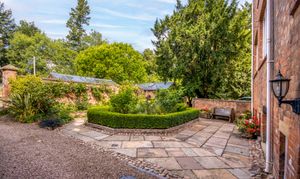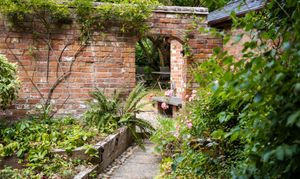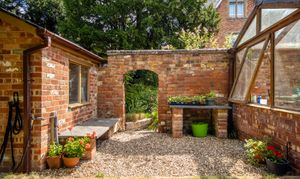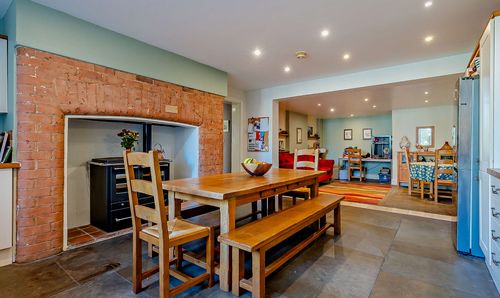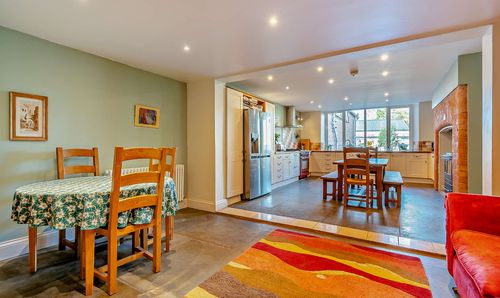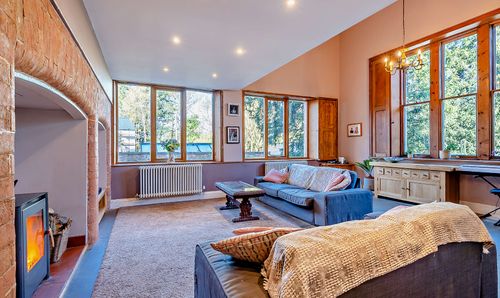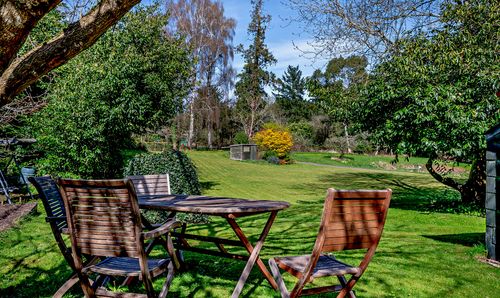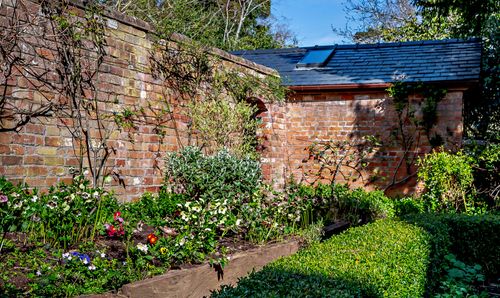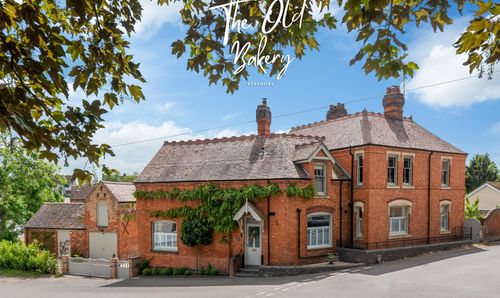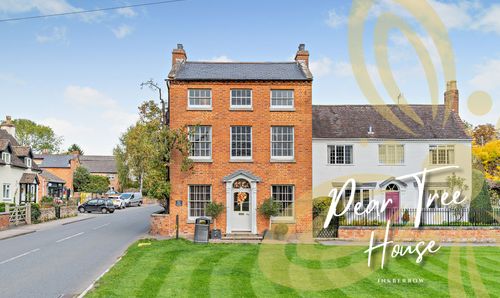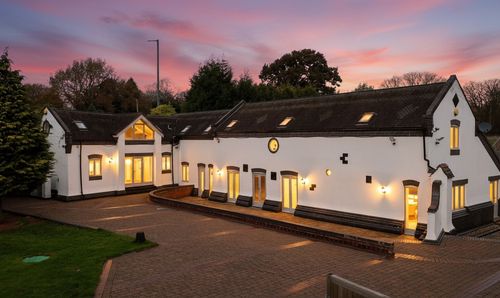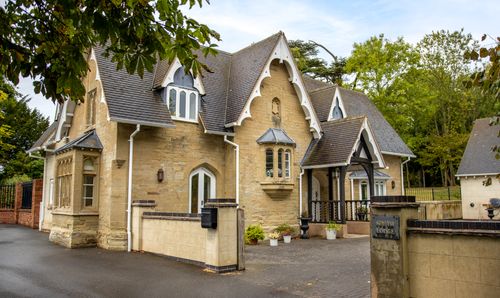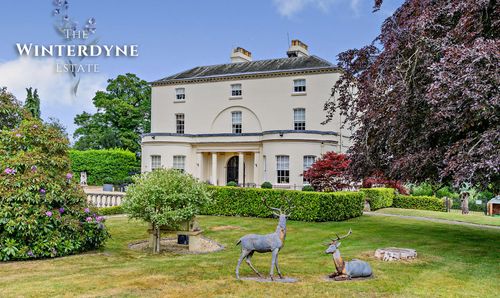Book a Viewing
To book a viewing for this property, please call Chartwell Noble - Worcestershire, on 01905969998.
To book a viewing for this property, please call Chartwell Noble - Worcestershire, on 01905969998.
5 Bedroom House, Bromyard Road, Crown East, WR2
Bromyard Road, Crown East, WR2

Chartwell Noble - Worcestershire
Chartwell Noble, The Hayloft, Offerton Barns Business Centre, Offerton Lane
Description
Aymestrey Court, situated in Crown East near Worcester, has a rich history dating back to its construction in 1860. The Victorian mansion was built by Albert Hudson Royds, who acquired the Crown East estate in 1855. The design of the mansion is attributed to William J. Hopkins, the Worcester Diocesan architect at the time. In 1922, the property was sold and transformed into a boys' preparatory school, which operated until its closure in 1997 due to declining enrolment and increasing regulatory constraints. Subsequently, the mansion underwent conversion into residential homes, blending its historical significance with modern living spaces.
2 Aymestrey Court is a 5-bedroom wing of the larger building. This house offers superb family accommodation in a parkland setting. Boasting three bath/shower rooms over three floors, this property exudes classic country living charm. The interior features spacious reception rooms, a home office, and a workshop in the cellars, along with a classic kitchen adorned with stunning flagstone flooring. Resonating with history, this home offers a slice of an enormous mansion house, with large gardens and grounds including a courtyard garden, extensive lawn, greenhouse, and a detached garage. The unique and stunning Oak tree lined avenue for its driveway sets the scene for the incredible approach to this historical gem, just minutes away from the heart of Worcester.
Step outside to a parkland setting in the large private gardens of this property, enclosed by mature trees that offer a sense of tranquillity and privacy. A beautifully landscaped courtyard garden, a timber-framed greenhouse, and a brick-built garage grace the side of the property, adding to the charm. The impressive approach along the noted Oak tree lined avenue, sweeping through manicured parkland with stunning views of the Malvern Hills, truly sets this property apart. With ample car parking on the private gravel driveway, along with a single detached garage and an EV charging point, the exclusivity and charm of this property are truly unparalleled.
N.B. Anti-Money Laundering Checks (AML)
Regulations require us to conduct identity and AML checks and gather information about every buyer's financial circumstances. These checks are essential in fulfilling our Customer Due Diligence obligations, which must be done before any property can be marked as sold subject to contract. The rules are set by law and enforced by trading standards.We will start these checks once you have made a provisionally agreeable offer on a property. The cost is £80 (exc. VAT). This fee covers the expense of obtaining relevant data and any necessary manual checks and monitoring. It's paid in advance via our onboarding system, Kotini, and is non-refundable.
EPC Rating: C
Virtual Tour
Other Virtual Tours:
Key Features
- Superb family home offering vast space for excellent value
- 5 Bedrooms with 3 bath/shower rooms over three floors
- Spacious reception rooms and further home office and workshop in the cellars
- Classic kitchen with stunning flagstone flooring which runs across the ground floor.
- A slice of history and a slice of an enormous mansion house
- Large gardens and grounds including a courtyard garden, extensive lawn, green house and a detached garage
- Gorgeous countryside location yet minutes away from the centre of Worcester
- Unique and stunning Oak tree lined avenue for its driveway - with an incredible approach thereafter
Property Details
- Property type: House
- Price Per Sq Foot: £249
- Approx Sq Feet: 3,197 sqft
- Plot Sq Feet: 24,746 sqft
- Property Age Bracket: Victorian (1830 - 1901)
- Council Tax Band: F
Rooms
Kitchen
5.55m x 4.63m
The kitchen is the hub of the house, with a wood-fired stove set within a characterful brick fireplace, providing a superb ambiance. Flagstone flooring runs through the kitchen from the adjacent sitting room creating a super flow. There is a good range of floor and wall-mounted units with solid oak work surfaces. Integrated appliances include a dishwasher and gas-fired range cooker with an electric oven as well as space for an American-style fridge freezer with plumbing for a water/ice line.
View Kitchen PhotosDining room
4.49m x 4.36m
Open plan to the kitchen and providing a wonderful sense of space the flagstone flooring continues into this large dining room, which is a versatile space currently used more as a family area.
View Dining room PhotosSitting room
6.53m x 5.55m
The sitting room is a magnificent space with a full-height ceiling and a fabulous gallery landing overlooking the space from the first floor. There is a large red brick fireplace with a solid fuel-burning stove that emits lovely heat in the cooler winter months. It has a dual aspect and with the original windows there is a huge amount of natural light flooding the space, at night the period shutters can be used for insulation and privacy. The room benefits from a door that opens to a wood-decked sun terrace area.
View Sitting room PhotosEntrance hall
The entrance hall is accessed up stone steps and in through a glass door. Adjacent is a separate WC, and beyond is the bottom of the staircase with the impressive lightwell above it.
View Entrance hall PhotosBedroom 1 - Principal bedroom with en suite
5.55m x 4.03m
The principal bedroom is a large double room with a window that overlooks the landscaped side garden. There are built-in cupboards and a walk-in dressing room providing ample storage. The spacious en suite shower room has a tiled floor and walls to dado height.
View Bedroom 1 - Principal bedroom with en suite PhotosGallery landing
The gallery landing sits above the huge sitting room. It lends itself as a great home office area, kids' play/gaming room, gymnasium, or home studio.
View Gallery landing PhotosFamily bathroom 1
The family bathroom on the first floor is a lovely light and bright room with a wood floor, and a designer roll-top bathtub. There are wonderful views across the gardens.
View Family bathroom 1 PhotosBedroom 2
5.75m x 3.51m
Bedroom 2 is located on the second floor and is a superb double room.
View Bedroom 2 PhotosBedroom 3
4.32m x 3.43m
Bedroom 3 located on the second floor is another great double room.
View Bedroom 3 PhotosBedroom 4
5.75m x 2.74m
Bedroom 4 is another large double bedroom currently used as a children's bedroom with a vaulted ceiling and a lovely view over the gardens below.
View Bedroom 4 PhotosBedroom 5
4.36m x 4.01m
Bedroom 5 is a sizeable double bedroom with a window overlooking the garden and also an internal window taking lovely natural light from the atrium above the landing.
View Bedroom 5 PhotosFamily bathroom 2
The second floor family bathroom has tiled floor, floating sink and a P shaped bath benefitting from a shower over it. It's a lovely light and bright room with an extra conservation window in the vaulted ceiling.
View Family bathroom 2 PhotosCellar
The cellar conversion is an impressive addition to the property and provides an extensive further range of rooms. The cellars sit just below ground level therefore, benefit from extensive windows to the front and side, which provide loads of natural light making the front room a perfect home office. To the back of the cellars are various store rooms and workshops including an access door to the side of the property.
View Cellar PhotosFloorplans
Outside Spaces
Garden
Garden
The large private gardens provide a parkland setting. Enclosed by mature trees it gives a feeling of privacy. The gardens are predominantly lawn but to the side, there is a courtyard garden, greenhouse, and a garage. The gardens are delineated by the shared driveway into the property.
View PhotosGarden
To the side of the property is a courtyard garden which has been beautifully landscaped, just behind it is a timber framed green house and next to that is a brick built garage.
View PhotosGarden
2 Aymestrey Court has the most impressive approach along a noted Oak Tree lined avenue which then sweeps through manicured parkland with a stunning view of the Malvern Hills. It passes the front of the Aymestrey Mansion before returning around the gardens to the property and arriving on gravel parking. It gives a real feeling of exclusiveness.
View PhotosParking Spaces
Driveway
Capacity: 4
There is ample car parking to the front of the house on its own private gravel driveway.
View PhotosGarage
Capacity: 1
The property benefits from a single detached garage and EV charging point.
Location
Aymestrey Court, Crown East – Elegant Living in a Prestigious Worcestershire Setting Tucked away in the sought-after hamlet of Crown East, just a few miles west of Worcester, Aymestrey Court is a distinguished residence offering timeless charm, elegant interiors, and a tranquil semi-rural setting. Surrounded by green fields and leafy lanes, the property combines the peace of the countryside with outstanding access to the amenities, schools, and cultural attractions of Worcester and the wider Midlands. A Prestigious Location Crown East is a small, exclusive enclave of character homes and period properties, positioned just 4 miles from the heart of Worcester. The area is known for its peaceful surroundings, scenic walks, and strong sense of community, all while being just moments from key commuter routes. The nearby village of Rushwick provides a local pub, church and primary school, while Worcester city centre offers a wide range of high street and independent shops, restaurants, cafés, and cultural venues including Worcester Cathedral, The Swan Theatre, and the Hive Library. Golfers will appreciate the proximity of Worcester Golf & Country Club and Bransford Golf Club, both a short drive away. Transport & Connectivity Aymestrey Court benefits from excellent transport links. The A44 is moments away, giving fast access to Worcester, Bromyard and the Malvern Hills. Worcester Foregate Street and Worcester Shrub Hill stations are both approximately 10–15 minutes by car, offering direct services to Birmingham, Oxford, and London Paddington. For drivers, the M5 motorway (Junctions 6 & 7) can be reached in under 15 minutes, making it easy to commute to Birmingham, Cheltenham, and Bristol. Birmingham Airport (BHX) is around 45 minutes away, offering a wide array of domestic and international flight options. Schools & Education The area is particularly well-regarded for education. Locally, Rushwick CE Primary School and Broadheath Primary School serve younger pupils, while The Chantry School in Martley and Christopher Whitehead Language College in Worcester are popular state secondary options. Aymestrey Court is also perfectly placed for access to Worcester’s renowned independent schools, including RGS Worcester, King’s Worcester, and St. George’s Catholic School, all of which offer excellent academic reputations, sporting facilities, and pastoral care. A Rare Opportunity Aymestrey Court offers a unique combination of graceful living, rural charm, and city convenience. Whether you're looking for a refined family home or a peaceful retreat within easy reach of Worcester and beyond, this exceptional property is perfectly positioned to offer a lifestyle of both comfort and connection in one of Worcestershire’s most desirable locations. Postcode: WR2 5TR What 3 Words: ///plantings.incoming.survey
Properties you may like
By Chartwell Noble - Worcestershire
