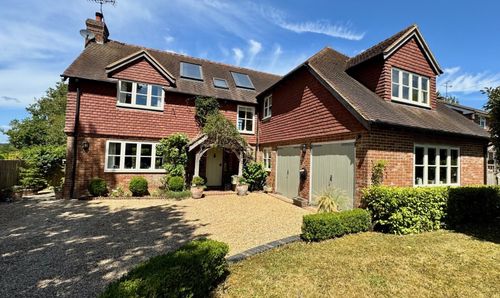2 Bedroom Semi Detached House, South Street, Partridge Green, RH13
South Street, Partridge Green, RH13

Alex Harvey Estate Agents
64 High Street, Off Mill Way, Billingshurst
Description
A well-presented two-bedroom semi-detached home, with plenty of potential, situated on a mature plot with a 100ft, southwest facing rear garden. Conveniently located in the village of Partridge Green, close to local amenities and just a short drive from Horsham railway station.
The front door leads into the sitting room, with stylish yet practical wood-effect flooring and feature fireplace with ornate mantel and an open fireplace. An archway leads to the central dining room which has the stairwell to the upper floors.
A further archway leads to the kitchen, a lovely feature of this property, with shaker-style units, solid wood worktops, range-style cooker with extractor over and spaces for a fridge/freezer, dishwasher, washing machine and dryer.
An internal door leads to the modern, bathroom, fitted with a white suite comprising panelled bath, w.c., pedestal basin, separate corner shower cubicle with a power shower and finished with brick-effect tiling.
The stairwell leads to the first floor with two double bedrooms, one of which has built-in storage. A continuation of the stairs leads to the loft room which is currently being used as a bedroom.
The property is approached via a courtyard-style front garden with a shared pathway leading down the side of the property providing access to the back garden. The 100ft, southwest facing garden is a particular feature of this home, with plenty of scope for aspiring gardeners. Mainly laid to lawn with mature hedging, and paving leading to the garden office, with power & lighting.
Services: Electricity, mains gas, water and mains drainage are currently connected to the property.
Alex Harvey Estate Agents Disclaimer: we would like to inform prospective purchasers that these sales particulars have been prepared as a general guide only. A detailed survey has not been carried out; nor the services, appliances and fittings tested. Room sizes are approximate and should not be relied upon for furnishing purposes. If floor plans are included they are for guidance and illustration purposes only and may not be to scale. If there are important matters likely to affect your decision to buy, please contact us before viewing this property.
School catchment area: For local school admissions and to find out about catchment areas, please contact West Sussex County Council School Admissions or visit the Admissions Website.
Energy Performance Certificate (EPC) disclaimer: EPC'S are carried out by a third-party qualified Energy Assessor and Alex Harvey Estate Agents are not responsible for any information provided on an EPC.
EPC Rating: D
Key Features
- TWO DOUBLE BEDROOMS
- OPEN PLAN KITCHEN AND DINING ROOM
- LOFT ROOM
- GARDEN OFFICE
- 100FT SOUTHWEST FACING GARDEN
- CONVENIENT VILLAGE LOCATION
Property Details
- Property type: House
- Price Per Sq Foot: £389
- Approx Sq Feet: 1,029 sqft
- Plot Sq Feet: 2,508 sqft
- Property Age Bracket: Victorian (1830 - 1901)
- Council Tax Band: D
Floorplans
Outside Spaces
Parking Spaces
Location
Partridge Green is a popular village with a high-rated butcher, local shops, two well-regarded public houses, church, and primary school. Approximately nine miles south of Horsham with a mainline railway station with services to London, the south coast and Gatwick. Surrounded by beautiful West Sussex countryside, the village is criss-crossed with footpaths and bridle ways.
Properties you may like
By Alex Harvey Estate Agents





























