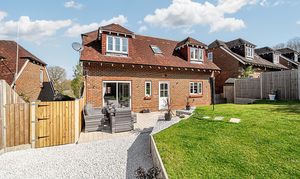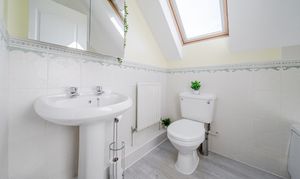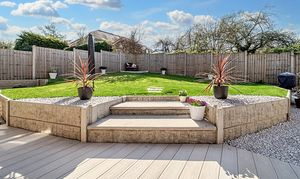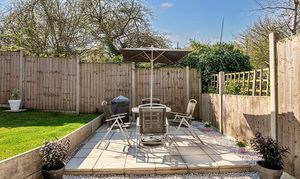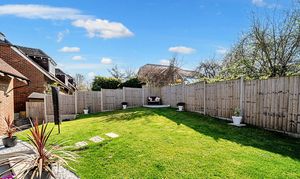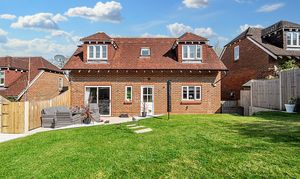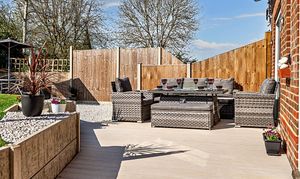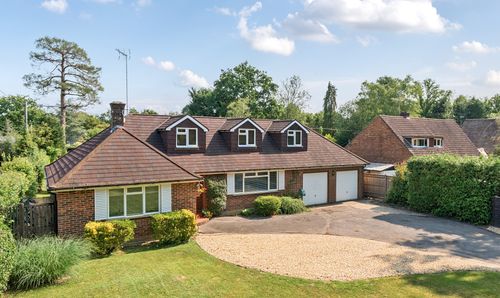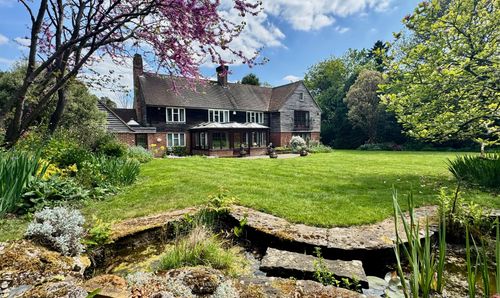Book a Viewing
To book a viewing for this property, please call Alex Harvey Estate Agents, on 01403 784110.
To book a viewing for this property, please call Alex Harvey Estate Agents, on 01403 784110.
4 Bedroom Detached House, Caffyns Rise, Billingshurst, RH14
Caffyns Rise, Billingshurst, RH14

Alex Harvey Estate Agents
64 High Street, Off Mill Way, Billingshurst
Description
Steps lead up to the front door which in turn leads to the welcoming hallway with access to the integral garage, ground floor double bedroom with en-suite shower room, and stairwell to the upper floors.
The first floor offers a kitchen/diner, utility, cloakroom, and sitting room. The dual aspect kitchen/diner is a lovely bright space, with plenty of natural light and stylish yet practical wood-effect flooring.
The kitchen is fitted with shaker-style units with contrasting wood-effect worktops and finished with modern tiling. Appliances include a range-style cooker with double oven and gas hob with extractor fan over, and integrated fridge/freezer, microwave and dishwasher. The utility room has space with plumbing for a washing machine and with a door into the garden is ideal as a boot room. The dual aspect sitting room has sliding doors leading into the rear garden.
The stairwell continues to the second-floor landing with access to a further three double bedrooms and the family bathroom. All three bedrooms have wood effect flooring and are bright and airy. The bathroom has been fitted with a white suite comprising panelled bath with shower & screen, low-level w.c., basin unit, and is finished with contemporary tiling.
The property is approached via a driveway, with parking for two cars, leading to the integral garage with power lighting and EV charger. Stairs lead up to the side of the property to the lovely, south-facing rear garden. The rear garden has a generous area of decking and raised patio area that is perfect for alfresco dining & entertaining, and has steps leading up to the lawned area.
Services: Electricity, mains gas, water and mains drainage are currently connected to the property.
Alex Harvey Estate Agents Disclaimer: we would like to inform prospective purchasers that these sales particulars have been prepared as a general guide only. A detailed survey has not been carried out; nor the services, appliances and fittings tested. Room sizes are approximate and should not be relied upon for furnishing purposes. If floor plans are included they are for guidance and illustration purposes only and may not be to scale. If there are important matters likely to affect your decision to buy, please contact us before viewing this property.
School catchment area: For local school admissions and to find out about catchment areas, please contact West Sussex County Council School Admissions or visit the Admissions Website.
Energy Performance Certificate (EPC) disclaimer: EPC'S are carried out by a third-party qualified Energy Assessor and Alex Harvey Estate Agents are not responsible for any information provided on an EPC.
EPC Rating: D
Key Features
- NO ONWARD CHAIN
- FOUR DOUBLE BEDROOMS
- OPEN PLAN KITCHEN/DINING ROOM
- SEPARATE UTILITY ROOM
- SOUTH FACING REAR GARDEN
- CUL-DE-SAC LOCATION
- DRIVEWAY PARKING
- GARAGE WITH EV CHARGER
Property Details
- Property type: House
- Price Per Sq Foot: £381
- Approx Sq Feet: 1,708 sqft
- Plot Sq Feet: 3,423 sqft
- Property Age Bracket: 1990s
- Council Tax Band: F
Floorplans
Outside Spaces
Garden
Parking Spaces
Garage
Capacity: 1
Driveway
Capacity: 2
Location
Billingshurst is a thriving village offering a wealth of facilities, all a short distance away, including schools for all age groups and leisure centre with gym and swimming pool. The high street has a variety of shops, medical facilities, butchers, bakery, cafés, pubs, and restaurants. The mainline railway station offers services to London and to the south coast.
Properties you may like
By Alex Harvey Estate Agents



