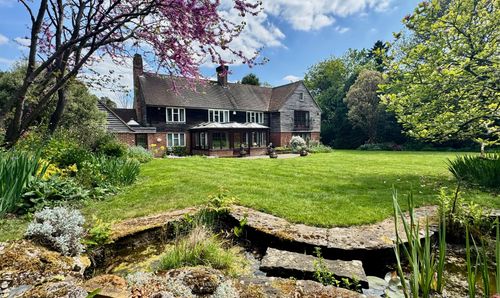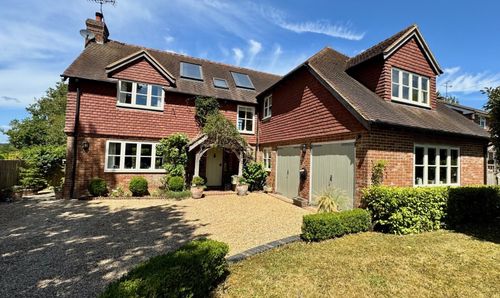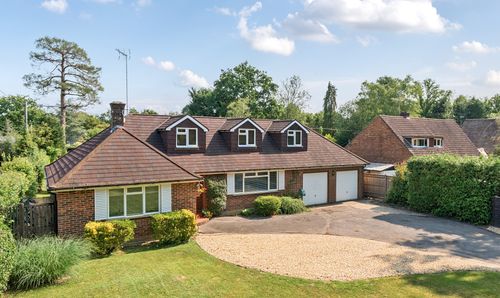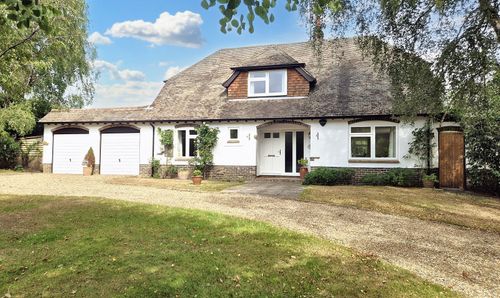Book a Viewing
To book a viewing for this property, please call Alex Harvey Estate Agents, on 01403 784110.
To book a viewing for this property, please call Alex Harvey Estate Agents, on 01403 784110.
4 Bedroom Detached House, School Hill, Warnham, RH12
School Hill, Warnham, RH12

Alex Harvey Estate Agents
64 High Street, Off Mill Way, Billingshurst
Description
This incredibly spacious and beautifully located detached home offers plentiful and versatile accommodation set on a plot of around 1.25 acres with gated driveway and integral garages.
The welcoming entrance leads to the ground floor accommodation which consists of a sitting room, dining room, entrance hall, garden room, library, office, three utility rooms and kitchen/breakfast room. The dual aspect sitting room has double doors leading to the garden. The dining room offers plenty of space and a feature fireplace with an inset electric wood burner. The central entrance hall has parquet flooring and leads into the garden room which offers a lovely bright space with fitted blinds and views of the glorious gardens.
The home office offers the ideal space for those working from home. The kitchen/breakfast room has been fitted with an array of traditional units including a central island. Appliances include a range-style cooker with extractor over, split level microwave, and integrated fridge/freezer and dishwasher. With the addition of three utility rooms, there is plenty of space for a variety of further appliances.
The stairwell leads to the first-floor landing with access to three double bedrooms, two upstairs w.c.’s, a good-sized single room and family bathroom. Bedroom one has the benefit of built-in wardrobes, a walk-in-closet and en-suite shower room. A second stairwell leads to the spacious loft room offering additional storage.
Located within a conservation area, a particular feature of this home is the wonderful plot of around 1.25 acres, with mature, wrap-around gardens. The property is approached via a gated driveway, with plenty of parking, leading to the integral garages with power & lighting. Side gates lead around to the rear of the property, with gardens perfect for experienced or aspiring gardeners, with an area of lawn, mature trees & shrubs, ornamental pond, greenhouse with storage, and a patio area, perfect for alfresco dining & entertaining.
Warnham village has a wonderful community atmosphere and offers a village store, award-winning butchers, and two well-rated public houses that both serve great food. Warnham has its own railway station with services to London Victoria and Horsham. The village is surrounded by open countryside with easy access into Horsham town centre with shopping, recreational and transport facilities.
Services: Electricity, mains gas, water and mains drainage are currently connected to the property.
Alex Harvey Estate Agents Disclaimer: we would like to inform prospective purchasers that these sales particulars have been prepared as a general guide only. A detailed survey has not been carried out; nor the services, appliances and fittings tested. Room sizes are approximate and should not be relied upon for furnishing purposes. If floor plans are included they are for guidance and illustration purposes only and may not be to scale. If there are important matters likely to affect your decision to buy, please contact us before viewing this property.
School catchment area: For local school admissions and to find out about catchment areas, please contact West Sussex County Council – West Sussex Grid for learning - School Admissions or visit the Admissions Website.
Energy Performance Certificate (EPC) disclaimer: EPC'S are carried out by a third-party qualified Energy Assessor and Alex Harvey Estate Agents are not responsible for any information provided on an EPC.
Due to the nature of this property and grounds, it is suggested that children remain supervised at all times whilst viewing the property. Applicants should be aware of potential hazards including animal holes, uneven land, greenhouse, woodlands, and/or ponds so care must be taken when at the property and walking on the land. The estate agent and owner will not accept any responsibility for injury when viewing the property.
EPC Rating: D
Virtual Tour
https://www.instagram.com/reel/DJcO11ttTIb/?utm_source=ig_web_copy_link&igsh=MzRlODBiNWFlZA==Key Features
- FOUR BEDROOM
- FIVE RECEPTION ROOMS
- KITCHEN/BREAKFAST ROOM
- SEPARATE UTILITY ROOM
- TWO BATHROOMS
- SECLUDED 1.25 ACRE PLOT
- CENTRAL VILLAGE LOCATION
- NO ONWARD CHAIN
Property Details
- Property type: House
- Price Per Sq Foot: £440
- Approx Sq Feet: 3,410 sqft
- Plot Sq Feet: 59,363 sqft
- Property Age Bracket: 1940 - 1960
- Council Tax Band: G
Floorplans
Outside Spaces
Garden
The entire plot is around 1.25 acres, the gardens are wrap-around, with the rear gardens being predominantly west-facing.
View PhotosParking Spaces
Driveway
Capacity: 6
Garage
Capacity: 1
There are two side-by-side garages that currently have stud partitions within, that can be removed to restore full garaging space.
View PhotosLocation
Warnham village has a wonderful community atmosphere and offers a village store, award-winning butchers, and two well-rated public houses that both serve great food. Warnham has its own railway station with services to London Victoria and Horsham. The village is surrounded by open countryside with easy access into Horsham town centre with shopping, recreational and transport facilities.
Properties you may like
By Alex Harvey Estate Agents











