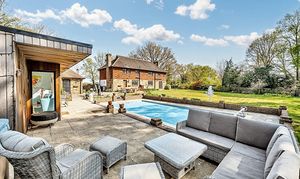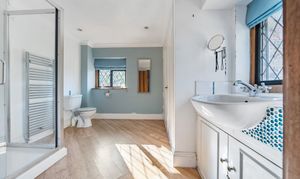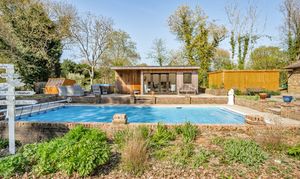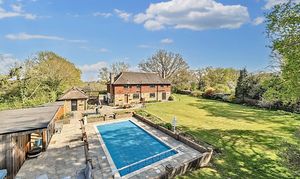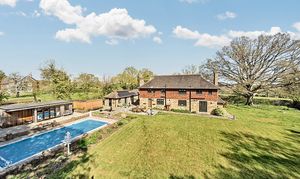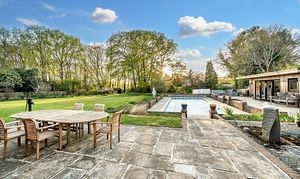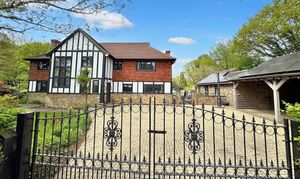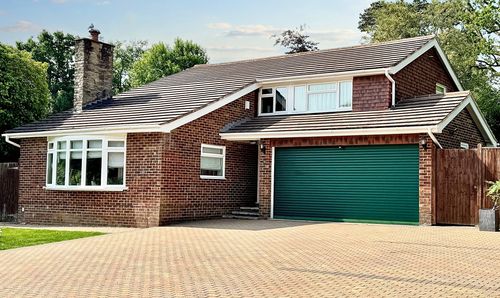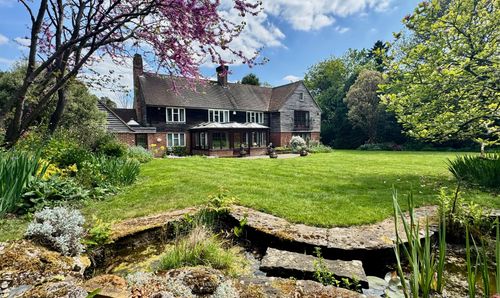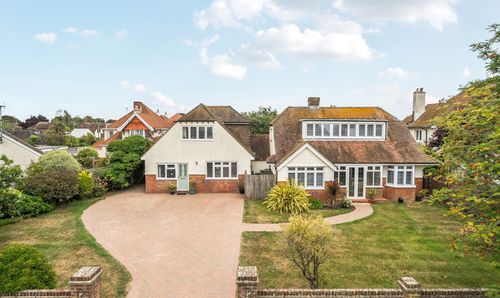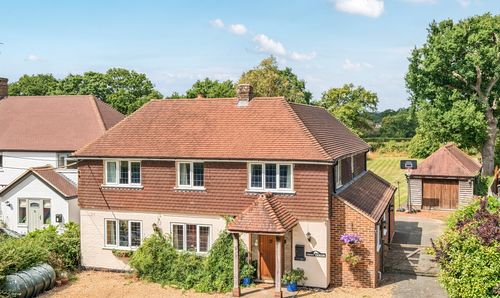4 Bedroom Detached House, Bashurst Hill, Itchingfield, RH13
Bashurst Hill, Itchingfield, RH13

Alex Harvey Estate Agents
64 High Street, Off Mill Way, Billingshurst
Description
A deceptively spacious, detached four-bedroom home, situated on a mature plot of approaching 3/4 of an acre, with extensive driveway parking, carport with attached gym, and wrap-around gardens with outbuildings. Located in the semi-rural hamlet, Itchingfield, just a short drive to Horsham town with amenities and mainline railway station.
The entrance porch opens into a welcoming hallway, setting the tone for the rest of the home. From here, there is access to the well-planned ground floor accommodation, which includes a spacious sitting room, family room, kitchen/dining room, a utility area with downstairs w.c. and a cosy snug.
The dual aspect sitting room is a lovely room with plenty of natural light, exposed beams and a stunning, feature inglenook fireplace with brick surround. An internal door from here leads to the central family room, which in turn leads to the impressive, dual aspect kitchen/dining room with stylish and practical slate tiled floor. The kitchen is fitted with shaker-style units with complementing oak worktops and a central island with breakfast bar. Appliances include a Rangemaster cooker with LPG gas hob and extractor over, an integrated dishwasher and space for a fridge and freezer. The practical utility room provides space with plumbing for a washing machine and the downstairs w.c.. A flat archway leads into the cosy snug, the perfect space for relaxation.
The winding stairwell leads to the first-floor landing with access to all four double bedrooms and the family bathroom. Bedroom one has built-in wardrobes and a luxury en-suite with bath and shower. Bedroom two has built-in wardrobes and an en-suite shower room.
Set on a plot approaching 3/4 of an acre, this home is accessed via a gated driveway, providing ample parking and leading to the carport, complete with attached gym and storage. Detached home office. Surrounded by beautifully landscaped wrap-around gardens, the grounds offer a haven for keen gardeners, with plenty of space to design, grow, and enjoy. A spacious patio area is ideal for alfresco dining, with steps down to a heated swimming pool, perfect for relaxing with friends and family.
Services: Electricity, air-source heat pump, solar panels, oil, LPG (hob), water and private drainage are currently connected to the property.
Alex Harvey Estate Agents Disclaimer: we would like to inform prospective purchasers that these sales particulars have been prepared as a general guide only. A detailed survey has not been carried out; nor the services, appliances and fittings tested. Room sizes are approximate and should not be relied upon for furnishing purposes. If floor plans are included they are for guidance and illustration purposes only and may not be to scale. If there are important matters likely to affect your decision to buy, please contact us before viewing this property.
School catchment area: For local school admissions and to find out about catchment areas, please contact West Sussex County Council School Admissions or visit the Admissions Website.
Energy Performance Certificate (EPC) disclaimer: EPC'S are carried out by a third-party qualified Energy Assessor and Alex Harvey Estate Agents are not responsible for any information provided on an EPC.
EPC Rating: D
Key Features
- FOUR DOUBLE BEDROOMS
- THREE BATH/SHOWER ROOMS
- DETACHED HOME OFFICE
- AIR-SOURCE HEAT PUMP AND SOLAR PANELS
- CARPORT WITH ATTACHED GYM
- HEATED SWIMMING POOL
- APPROCHING 3/4 ACRE PLOT
- COUNTRYSIDE VIEWS
Property Details
- Property type: House
- Price Per Sq Foot: £564
- Approx Sq Feet: 2,572 sqft
- Plot Sq Feet: 31,947 sqft
- Property Age Bracket: 1960 - 1970
- Council Tax Band: H
Floorplans
Outside Spaces
Parking Spaces
Car port
Capacity: 2
Large carport with attached gym & storage
Location
Itchingfield is a small village approximately 4 miles south-west of Horsham. Local facilities are found in the nearby villages of Barns Green and Slinfold with the larger village of Billingshurst being around 4 miles away. There is easy access to beautiful countryside walks and cycling routes in the surrounding area including the Downs Link running from Shoreham to Guildford. Additional shopping facilities can be found in Horsham and a supermarket in Broadbridge Heath. For the commuter, Horsham and Christ's Hospital offer mainline rail services to London (Victoria/London Bridge).
Properties you may like
By Alex Harvey Estate Agents

