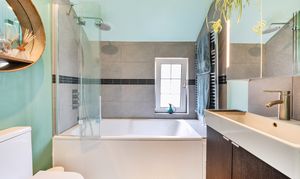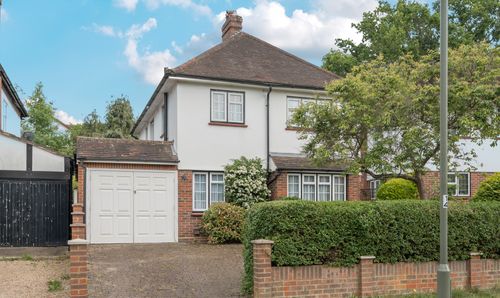Book a Viewing
To book a viewing for this property, please call Cairds The Estate Agents, on 01372 743033.
To book a viewing for this property, please call Cairds The Estate Agents, on 01372 743033.
For Sale
£650,000
Guide Price
3 Bedroom Semi Detached House, Manor Green Road, Epsom, KT19
Manor Green Road, Epsom, KT19

Cairds The Estate Agents
Cairds The Estate Agents, 128-130 High Street
Description
This beautifully presented 3-bedroom semi-detached house offers an ideal family home in a sought-after location.
Boasting three double bedrooms and a modern family bathroom on the first floor, together with a spacious contemporary kitchen/diner, a charming conservatory, separate sitting room and a ground floor cloakroom makes this a must-see property for those seeking a well-rounded family dwelling.
The property features a 20' x 8' garden studio/office at the rear of the south-facing garden, perfect for remote working or creative pursuits. With driveway parking for two vehicles and garage facilities, this home provides convenience and practicality for modern living.
Positioned conveniently close to local shops, excellent schools, and with planning permission granted for a single/two-storey extension, this property offers both immediate comfort and future potential. Easy access to the town centre and station further enhance the appeal of this property, ensuring that all amenities are within easy reach.
With its prime location and array of features, this home is not just a place to live but a place to thrive. Book your viewing today to experience the full splendour of this exceptional property.
EPC Rating: D
Boasting three double bedrooms and a modern family bathroom on the first floor, together with a spacious contemporary kitchen/diner, a charming conservatory, separate sitting room and a ground floor cloakroom makes this a must-see property for those seeking a well-rounded family dwelling.
The property features a 20' x 8' garden studio/office at the rear of the south-facing garden, perfect for remote working or creative pursuits. With driveway parking for two vehicles and garage facilities, this home provides convenience and practicality for modern living.
Positioned conveniently close to local shops, excellent schools, and with planning permission granted for a single/two-storey extension, this property offers both immediate comfort and future potential. Easy access to the town centre and station further enhance the appeal of this property, ensuring that all amenities are within easy reach.
With its prime location and array of features, this home is not just a place to live but a place to thrive. Book your viewing today to experience the full splendour of this exceptional property.
EPC Rating: D
Key Features
- Three Double Bedrooms
- Spacious Kitchen/Diner
- 20' x 8' Garden Studio/Office
- Cloakroom
- Conservatory
- South Facing Garden
- Driveway Parking & Garage
- Close To Excellent Schools
- Planning Permission Granted for Single/Two Storey Extension
- Easy Reach of Town Centre & Station
Property Details
- Property type: House
- Price Per Sq Foot: £451
- Approx Sq Feet: 1,440 sqft
- Plot Sq Feet: 3,380 sqft
- Property Age Bracket: 1910 - 1940
- Council Tax Band: E
Floorplans
Outside Spaces
Parking Spaces
Garage
Capacity: 1
Location
Properties you may like
By Cairds The Estate Agents
Disclaimer - Property ID 58c143a1-9f19-4fb7-a763-ac3fd41f390f. The information displayed
about this property comprises a property advertisement. Street.co.uk and Cairds The Estate Agents makes no warranty as to
the accuracy or completeness of the advertisement or any linked or associated information,
and Street.co.uk has no control over the content. This property advertisement does not
constitute property particulars. The information is provided and maintained by the
advertising agent. Please contact the agent or developer directly with any questions about
this listing.






































