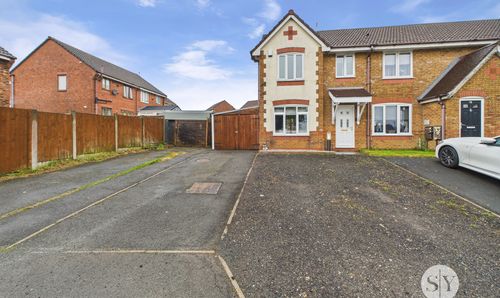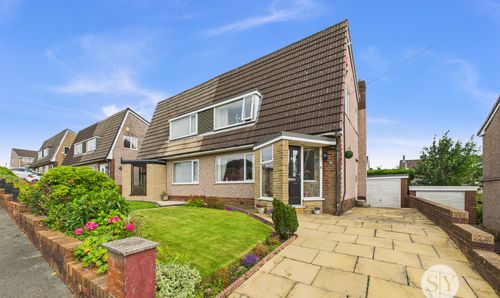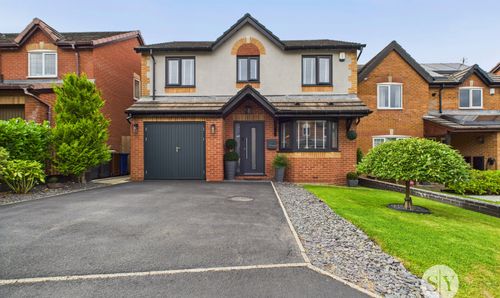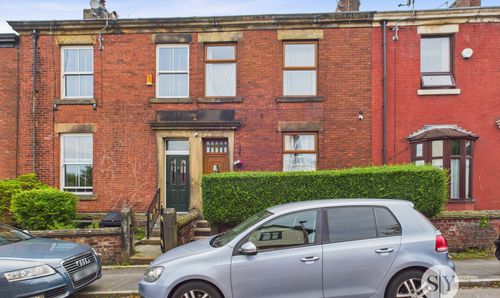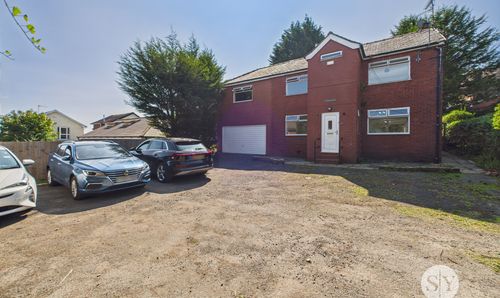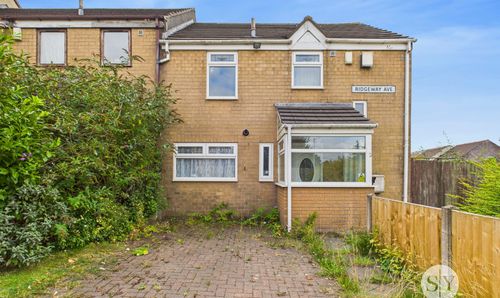3 Bedroom End of Terrace House, Walney Gardens, Blackburn, BB2
Walney Gardens, Blackburn, BB2

Stones Young Sales and Lettings
Stones Young Sales & Lettings, The Old Post Office
Description
*THREE BEDROOM HOME IN POPULAR HIGHERCROFT LOCATION* Located just a stones throw from local schools, Blackburn Hospital and a short drive from Blackburn Town Centre, this three bedroom home makes the ideal opportunity to get on the property ladder or for a growing family, and is complete with a spacious rear garden and driveway parking for multiple vehicles.
Internally, the property is well laid out to incorporate a contemporary lounge flowing well into a separate dining area, which overlooks the rear garden, and then to the kitchen which is complete with wall and base storage units and a various integrated appliances. On the first floor, off the landing, you will find a well sized master bedroom with ample storage space, followed by a second double bedroom and the third room which is a comfortable single. Completing the property internally is the three piece family bathroom suite in a clean which finish. The property benefits from gas central heating and uPVC double glazing throughout.
Externally, the driveway and front garden space add to the curb-appeal where off street parking is available for three vehicles. The rear garden provides the perfect space to entertain guests and relax with the family with a mix of patio space and laid to lawn grass.
EPC Rating: C
Key Features
- Freehold Tenure
- Three Bedroom Property
- Two Reception Rooms
- Driveway Parking for 3 Cars
- Spacious Rear Garden
- Modern Interior
- Council Tax Band B
- Close Proximity to Blackburn Hospital
Property Details
- Property type: House
- Price Per Sq Foot: £233
- Approx Sq Feet: 644 sqft
- Plot Sq Feet: 1,959 sqft
- Council Tax Band: B
Rooms
Hallway
Carpet flooring, ceiling coving, stairs to first floor, double glazed uPVC front door, panel radiator.
Lounge
Wood flooring, ceiling spot lights, double doors leading into the dining area, under stairs storage, double glazed uPVC windows, panel radiator.
View Lounge PhotosDining Room
Tiled flooring, sliding doors leading to the rear garden, panel radiator.
View Dining Room PhotosKitchen
Tiled flooring, fitted wall and base units with contesting work surfaces, tiled splash backs, gas hob, electric oven, stainless steel sink and drainer, space for washing machine and fridge freezer, ceiling spot lights, double glazed uPvC window.
View Kitchen PhotosLanding
Carpet flooring, storage cupboard housing tank, loft access.
Master Bedroom
Double bedroom with carpet flooring, ceiling spot lights, double glazed uPVC window, panel radiator.
View Master Bedroom PhotosBedroom Two
Double bedroom with carpet flooring, double glazed uPVC window, panel radiator.
View Bedroom Two PhotosBedroom Three
Laminate flooring, double glazed uPVC window, panel radiator.
View Bedroom Three PhotosBathroom
LVT flooring, three piece in white comprising of mains fed shower enclosure, wc and basin, tiled splash backs, ceiling spot lights, frosted double glazed uPvC window, panel radiator.
View Bathroom PhotosFloorplans
Outside Spaces
Parking Spaces
Location
Properties you may like
By Stones Young Sales and Lettings


























