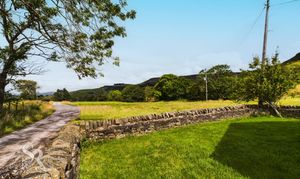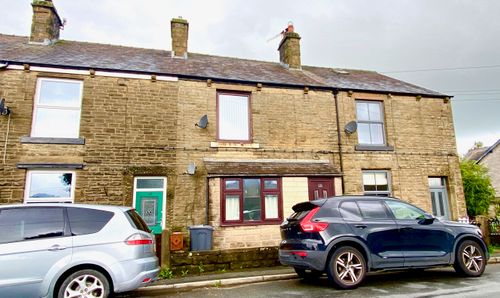3 Bedroom Detached Bungalow, Combs, High Peak, SK23
Combs, High Peak, SK23
Description
Nestled in the Peak District National Park countryside setting with breathtaking panoramic views, this delightful 3-bedroom detached bungalow offers a serene retreat away from the hustle and bustle of everyday life. Boasting a NO CHAIN status, this freehold property features a spacious open living area, a well-appointed kitchen and utility room, and two bathrooms to cater to the needs of modern living. The tranquillity of the location is further enhanced by the beautifully enclosed garden, providing an outdoor sanctuary for relaxation and entertaining. This exceptional property is situated in Tax Band D and offers an EPC Rating of E.
Beyond the confines of this charming abode lies a picturesque outdoor space that is sure to captivate nature lovers and outdoor enthusiasts alike. The property is enveloped by a stone wall next to a private road, offering a true sense of privacy. A stone-paved driveway provides ample parking space, while lush green lawns on one side of the property offer a perfect spot for outdoor activities or al fresco dining with a view. Set against the stunning backdrop of Combs Moss and the surrounding countryside, this property is an oasis of peace and tranquillity, making it a perfect choice for those seeking a rural haven within easy reach of the amenities of Combs and Chapel-en-le-Frith.
EPC Rating: E
Key Features
- Detached Freehold Bungalow
- Countryside Location with Panoramic Views
- Two Bathrooms
- Large Open Reception Area
- Kitchen & Utility Room
- Enclosed Garden
- Tax Band D
- EPC Rating E
Property Details
- Property type: Bungalow
- Property style: Detached
- Approx Sq Feet: 969 sqft
- Plot Sq Feet: 3,046 sqft
- Property Age Bracket: 1940 - 1960
- Council Tax Band: D
Rooms
Porch
The front porch with a vaulted ceiling has a front-aspect UPVC window, tile flooring, and a side-aspect composite door with a privacy glass window.
View Porch PhotosLiving Area
Spacious living area with carpet flooring, dual aspect UPVC windows with hillside views, timber door with port window to the front porch, built-in shelves, and electric burner set on a stone hearth as a focal point.
View Living Area PhotosKitchen
An L-shaped kitchen with tile flooring has a rear aspect UPVC window with stunning hillside views. Wall and base units provide storage. Integrated appliances include an under-counter fridge and freezer, an under-counter oven, and an electric hob. A timber stable door with a port window leads to the utility room.
View Kitchen PhotosUtility Room
The utility room has tile flooring and a side-aspect UPVC door with privacy glass. A base unit provides storage and has space for an under-counter appliance.
View Utility Room PhotosHallway
The area has carpet flooring with a timber ledge-and-brace door providing privacy from the living area.
View Hallway PhotosBathroom
A recently installed, luxurious family bathroom featuring easy-to-clean vinyl tile flooring. Enjoy the convenience of a combined shower and bath with a sleek glass screen, alongside a stylish built-in double vanity unit and heated towel rail. A contemporary wall niche provides an attractive focal point.
View Bathroom PhotosBedroom
A spacious double en-suite bedroom with dual aspect UPVC windows offering unspoilt hillside views. The room features carpet flooring.
View Bedroom PhotosEn-suite
Enjoy the convenience of a newly fitted en-suite shower room, featuring vinyl-tiled flooring, a rear aspect uPVC window with privacy glass, a walk-in shower with a glass screen, a built-in vanity unit, and a heated towel rail.
View En-suite PhotosBedroom
Another generous-sized bedroom with vinyl flooring. The front aspect UPVC window offers beautiful hillside views.
View Bedroom PhotosBedroom
This bedroom also has carpet flooring and, a front aspect UPVC window has hillside views.
View Bedroom PhotosFloorplans
Outside Spaces
Garden
The picturesque bungalow sits behind a stone wall, offering unobstructed panoramic views of Combs Moss and the surrounding area. On one side of the house, there are lush green lawns perfect for outdoor activities, while a stone-paved driveway provides secure parking.Its location is ideal for buyers seeking a rural retreat yet close to the local amenities of Combs and Chapel-en-le-Frith.
View PhotosParking Spaces
Location
Properties you may like
By Sutherland Reay
















































