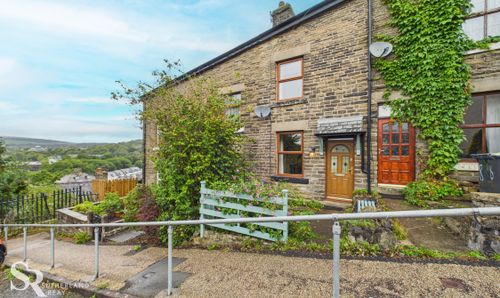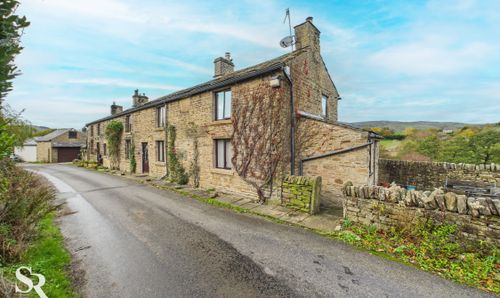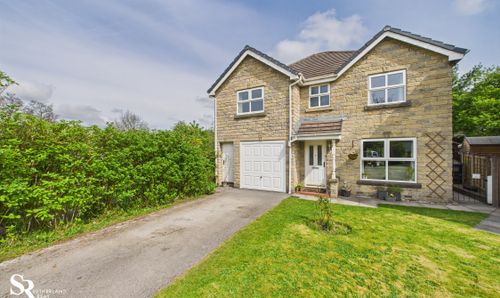Book a Viewing
To book a viewing for this property, please call Sutherland Reay, on 01298816178.
To book a viewing for this property, please call Sutherland Reay, on 01298816178.
3 Bedroom Terraced House, Macclesfield Road, Whaley Bridge, SK23
Macclesfield Road, Whaley Bridge, SK23

Sutherland Reay
17-19 Market Street, Chapel-En-Le-Frith
Description
Outside, the property features a tarmac open area, framed by a charming drystone wall, offering picturesque views across the allotment area beyond the property boundary. The addition of the tarmac area at the back of the property presents the possibility of a single parking space or seating area. This exterior feature further enhances the convenience and functionality of this exceptional property.
EPC Rating: D
Virtual Tour
Key Features
- Four-Storey Stone-Built Freehold Terrace
- Perfectly Positioned for Local Amenities, Schools, and Excellent Commuter Links
- Character Features & Modern Upgrades
- Three Double Bedrooms
- Two Bathrooms (One En-suite) & WC
- Two Reception Rooms
- Impressive Open-Plan Kitchen/Diner & Utility Room
- Rear Seating Area with Open Views
- Tax Band B | EPC Rating D
Property Details
- Property type: House
- Property style: Terraced
- Price Per Sq Foot: £188
- Approx Sq Feet: 1,432 sqft
- Plot Sq Feet: 829 sqft
- Council Tax Band: B
Rooms
Porch
A front aspect timber door with a frosted glass transom window, the porch features carpet flooring. A second timber door with a privacy glass window and decorative transom leads to the living room.
View Porch PhotosLiving Room
This welcoming living room features carpet flooring and a large front aspect uPVC window, ensuring ample natural light. A gas fireplace, set on a stone hearth with a wooden mantle, provides a charming focal point. A timber door connects to the next reception room.
View Living Room PhotosReception Room
With carpet flooring and a large rear aspect uPVC window offering green views across the allotments to the rear of the property, this versatile room, with the option to be used as a dining room or play room, includes a built-in storage cupboard. Two timber doors on either side lead to the carpeted stairs to the bedrooms and to the kitchen.
View Reception Room PhotosKitchen/Diner
This generous kitchen/diner features tiled flooring and a large rear aspect uPVC window and door with frosted glass. The kitchen is well-equipped with base units and modern subway tiles, complemented by integrated appliances including a four-burner gas hob, under-counter oven, and dishwasher, with space for an American fridge/freezer. The room also benefits from under-stair storage and access to the utility room.
View Kitchen/Diner PhotosUtility Room
The utility room is tiled with a fitted sink and base unit, offering space for an under-counter appliance. Further base units and countertop space are located on the opposite side of the room.
View Utility Room PhotosLanding/Hallway
A split-level carpeted landing leads into a hallway with carpeted stairs to the second floor.
En-suite Bedroom
This spacious double en-suite bedroom features carpet flooring and a large front aspect uPVC window. An ornate cast iron fireplace provides a beautiful focal point.
View En-suite Bedroom PhotosEn-suite
A tiled en-suite shower room with vinyl flooring, featuring a walk-in shower with a glass slider door, a built-in vanity and a heated towel rail.
View En-suite PhotosBathroom
A well-appointed, tiled bathroom with vinyl flooring and a large rear aspect uPVC window with privacy glass, complete with a shower/bath and built-in vanity.
View Bathroom PhotosFourth Floor Landing
The carpeted landing benefits from a ceiling window, allowing natural light to fill the space.
View Fourth Floor Landing PhotosBedroom
This double bedroom boasts a striking vaulted ceiling and carpet flooring, featuring a Velux ceiling window with a delightful hillside view.
View Bedroom PhotosBedroom
A comfortable double bedroom with carpet flooring and vaulted ceilings, featuring a uPVC dormer window.
View Bedroom PhotosFloorplans
Outside Spaces
Rear Garden
A tarmac open area, edged by a drystone wall, offers green views across the allotment area beyond the property boundary.
View PhotosParking Spaces
On street
Capacity: N/A
Subject to availability.
Off street
Capacity: 1
The tarmac area at the back of the property could be used as a single parking space.
View PhotosLocation
Properties you may like
By Sutherland Reay


















































