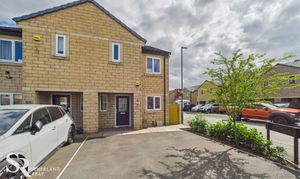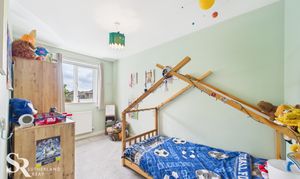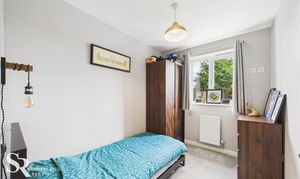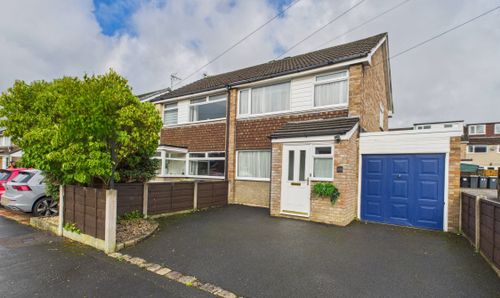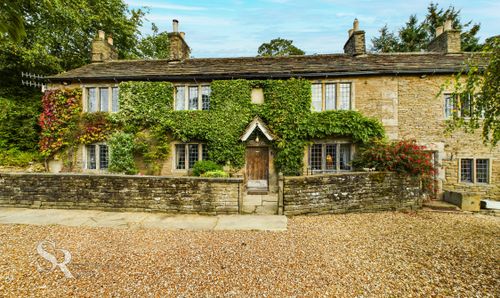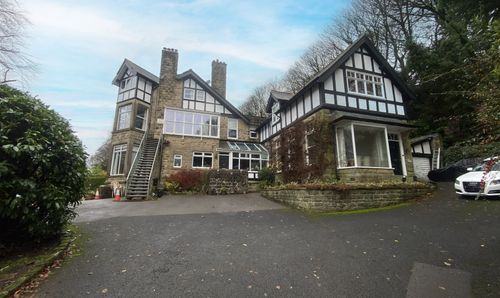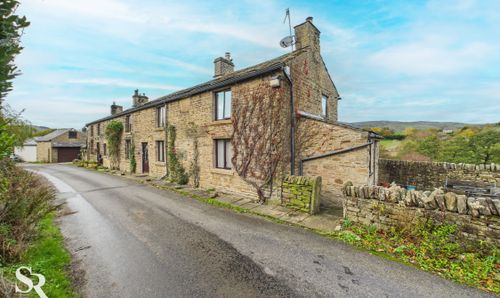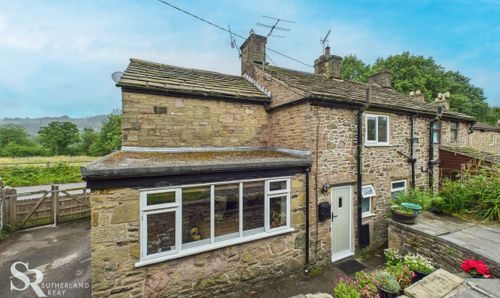3 Bedroom Semi Detached House, Limestone Court, Dove Holes, SK17
Limestone Court, Dove Holes, SK17

Sutherland Reay
17-19 Market Street, Chapel-En-Le-Frith
Description
Step into the enchanting outdoor space of this property, where practicality meets tranquillity. The front tarmac parking area, adorned with an established flower bed, sets the tone for a welcoming entrance. Venture into the fully enclosed rear garden to discover a haven of low-maintenance beauty. A paved patio beckons for al fresco dining, overlooking a vibrant artificial lawn that provides year-round colour set against a picturesque hillside backdrop. A paved walkway meanders alongside the house, leading to a garden gate for seamless access to the front. This exterior space is not just a complement to the residence but an integral part of the harmonious lifestyle this property promises.
EPC Rating: B
Key Features
- Semi-Detached Freehold
- Remainder of Builders Warranty (Approximately 4 Years)
- Corner Plot and Immaculately Presented
- Three Bedrooms
- Two Bathrooms (One En-suite)
- Spacious Reception Room
- Kitchen/Diner
- Enclosed Private Garden
- Double Off-Street Parking
- Tax Band C | EPC Rating B
Property Details
- Property type: House
- Property style: Semi Detached
- Price Per Sq Foot: £264
- Approx Sq Feet: 947 sqft
- Plot Sq Feet: 1,636 sqft
- Property Age Bracket: New Build
- Council Tax Band: C
Rooms
Entrance Hall
Featuring carpet flooring and a carpeted staircase leading to the first floor, with elegant white balustrades. A front aspect uPVC window fills the space with natural light, complemented by a stylish composite door with a glass panel.
View Entrance Hall PhotosLiving Room
A spacious and welcoming living room, complete with carpet flooring and a large rear aspect uPVC window, alongside uPVC French doors that open directly onto the garden, perfect for indoor-outdoor living. The focal point of the room is a charming gas fireplace set on a mock-stone hearth and surround, creating a cosy ambience.
View Living Room PhotosKitchen/Diner
This bright kitchen/diner boasts durable tile flooring and enjoys abundant light from dual aspect uPVC windows. It is fitted with a range of wall and base units and luxurious granite countertops, offering space for an undercounter appliance. Integrated appliances include a fridge/freezer, a four-burner electric stovetop with extractor fan, an under-counter oven, and a dishwasher.
View Kitchen/Diner PhotosWC
Conveniently located, the under-stairs WC features tile flooring and a practical built-in vanity unit.
View WC PhotosLanding
The first-floor landing features carpet flooring with white painted wooden balustrades. It also benefits from a built-in cupboard, providing valuable storage space.
View Landing PhotosEn-suite Bedroom
This delightful en-suite bedroom offers carpet flooring and a front aspect uPVC window. Practicality is key with a built-in over-stair wardrobe.
View En-suite Bedroom PhotosEn-suite
The en-suite is finished with contemporary vinyl tile flooring and half-height wall tiles throughout, providing a sleek look. A front aspect uPVC window with privacy glass ensures seclusion, and a heated towel rail adds a touch of luxury.
View En-suite PhotosBathroom
The family bathroom features practical vinyl tile flooring and a rear aspect uPVC window with privacy glass. It includes a tiled shower/bath with a shower screen and a stylish vanity unit.
View Bathroom PhotosBedroom
A comfortable double bedroom featuring carpet flooring and a rear aspect uPVC window, offering pleasant views.
View Bedroom PhotosBedroom
Another well-proportioned bedroom with carpet flooring and a rear aspect uPVC window and pleasant view.
View Bedroom PhotosFloorplans
Outside Spaces
Front Garden
The front of the property is laid to tarmac, providing practical off-road parking. It is edged with an established flower bed, adding a splash of colour.
View PhotosRear Garden
Step outside to discover a charming, low-maintenance garden, fully enclosed for privacy and peace of mind. A paved patio provides the perfect spot for al fresco dining, complemented by a vibrant artificial lawn that offers year-round colour against a picturesque partial hillside backdrop. A convenient paved walkway leads alongside the house to a garden gate, providing seamless access to the front.
View PhotosParking Spaces
Driveway
Capacity: 2
A double tarmac drive to the front of the house providing parking for two vechiles.
View PhotosLocation
Properties you may like
By Sutherland Reay




