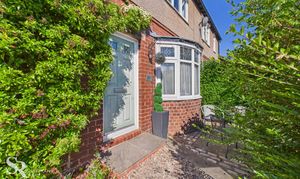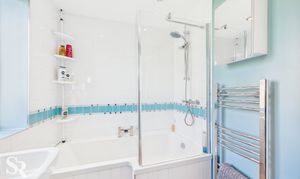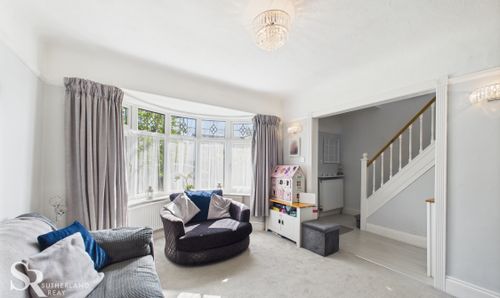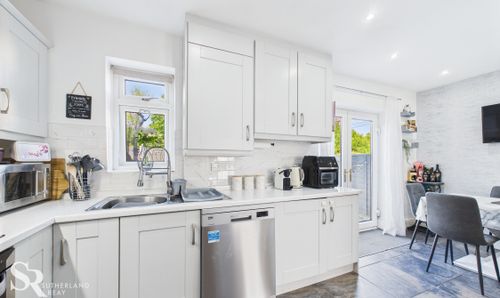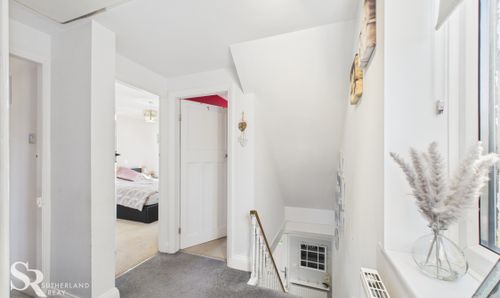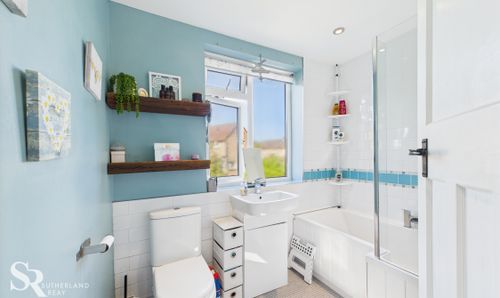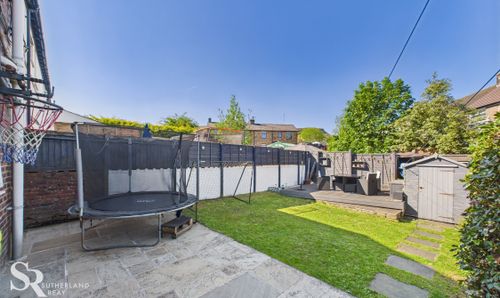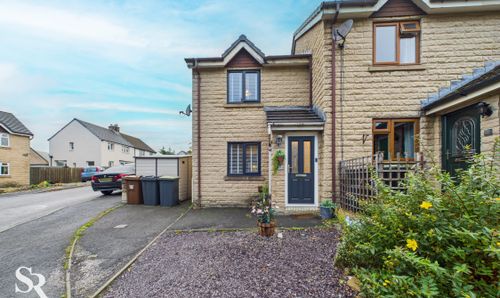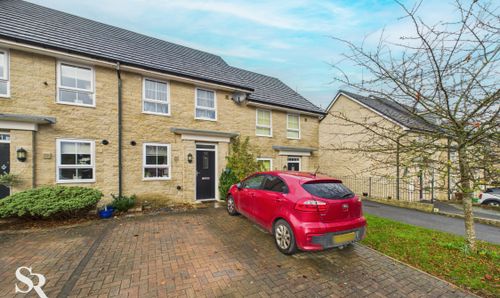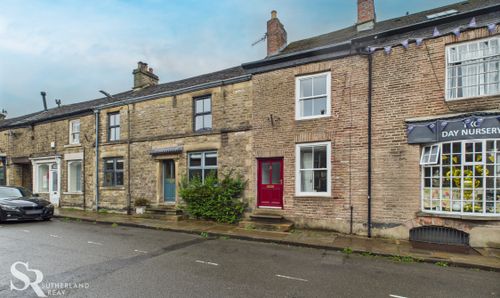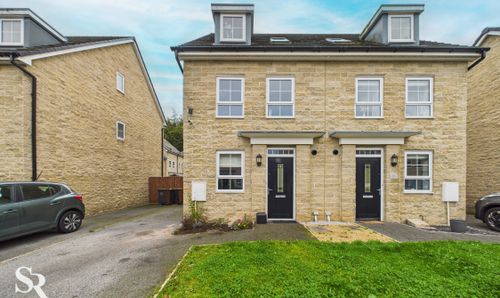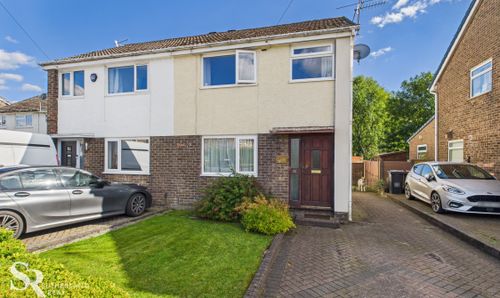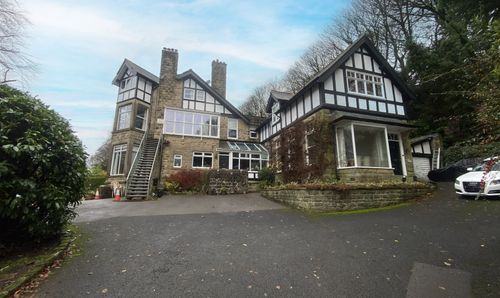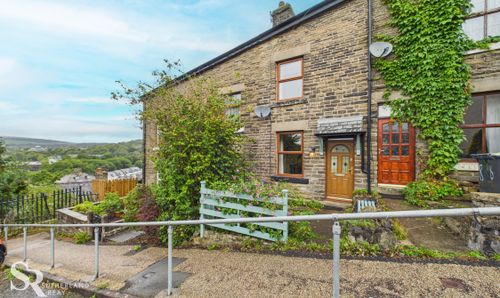3 Bedroom Semi Detached House, Ash Grove, Chinley, SK23
Ash Grove, Chinley, SK23

Sutherland Reay
17-19 Market Street, Chapel-En-Le-Frith
Description
Graced by a charming redbrick garden wall, the outdoor space of this property complements its interior elegance. A verdant front garden, enclosed by a mix of half-brick, rendered finishes, and lush hedging, leads the way to an inviting front door. The rear garden, fully fenced for privacy, offers a spacious lawn area and a paved patio, perfect for enjoying the outdoors. A decked seating area at the rear provides a serene setting for relaxation or al fresco dining, while a convenient garden shed caters to storage needs. Whether you seek solace amidst greenery or a space for outdoor entertaining, this property's outdoor spaces promise a picturesque backdrop for every occasion.
EPC Rating: C
Key Features
- Semi-Detached Freehold
- Popular Chinley Location
- Excellent Transport Links - Near Local Amenities
- Three Bedrooms
- Bathroom
- Spacious Reception Room
- Kitchen/Diner
- Private Garden
- Tax Band B
- EPC Rating C
Property Details
- Property type: House
- Property style: Semi Detached
- Price Per Sq Foot: £390
- Approx Sq Feet: 753 sqft
- Plot Sq Feet: 1,507 sqft
- Property Age Bracket: 1910 - 1940
- Council Tax Band: B
Rooms
Entrance Hall
The entrance hall features stylish laminate flooring and carpeted stairs leading to the first floor, complemented by elegant white-painted balustrades. Built-in wall shelves provide a charming focal point.
View Entrance Hall PhotosLiving Room
Nestled just off the entrance hall, this inviting open-plan reception room is carpeted and boasts a lovely front-aspect uPVC bay window that floods the space with natural light. A charming, ornate gas fireplace with a wooden mantel surround takes centre stage, beautifully enhanced by a stylish feature wallpaper wall. A glazed timber doors offer a seamless transition to the kitchen.
View Living Room PhotosKitchen/Diner
This bright kitchen/diner features practical tile flooring and a rear aspect uPVC window. A uPVC French door with sidelights provides direct access to the garden. The room boasts a stylish feature wallpaper wall, complemented by ample wall and base units with a smart marble-like subway tile splashback. Integrated appliances include a fridge/freezer, under-counter oven and grill with an electric stovetop and extractor hood. There is also space for an additional under-counter dishwasher and washing machine. A timber door leads to a tiled entrance area with space for a tumble dryer.
View Kitchen/Diner PhotosEntrance
Accessed via a timber door to the side, this functional room offers a dedicated utility space with tiled flooring. A handy understairs area provides space for a tumble dryer.
Landing
The landing area is carpeted and features a side aspect uPVC window allowing natural light. It benefits from convenient access to a boarded loft space via a fitted loft ladder.
View Landing PhotosBathroom
With vinyl flooring, tiled shower/bath with shower glass screen rear aspect uPVC window with privacy glass, heated towel rail and built-in vanity.
View Bathroom PhotosBedroom
A double room with carpet flooring and a large front aspect uPVC window. The room benefits from built-in wardrobes.
View Bedroom PhotosBedroom
A cosy bedroom featuring carpeted flooring and a front-aspect uPVC window. The space is cleverly utilised with a built-in bunk bed, cleverly shaped to fit over the stair bulkhead.
View Bedroom PhotosFloorplans
Outside Spaces
Front Garden
A charming redbrick garden wall beautifully echoes the house's facade, where half-brick and rendered finishes meet verdant hedging and planting, creating a wonderfully private front garden. Stone gravel guides you to the front door and continues along the side of the property to a convenient side entrance.
View PhotosRear Garden
The rear garden, primarily laid to lawn and fully fenced for privacy, presents an inviting outdoor space. Directly accessible from the house, a paved patio offers an ideal spot for immediate enjoyment. Further enhancing the garden is a decked seating area situated at the rear, creating a stunning focal point for relaxation and outdoor entertaining. Practicality is also catered for with the inclusion of a garden shed for convenient storage.
View PhotosParking Spaces
On street
Capacity: N/A
Subject to availability.
Location
Properties you may like
By Sutherland Reay





