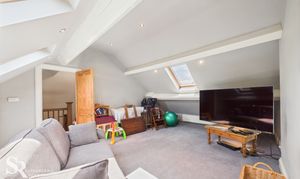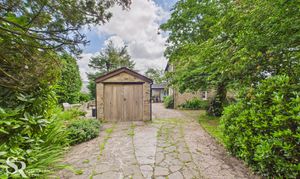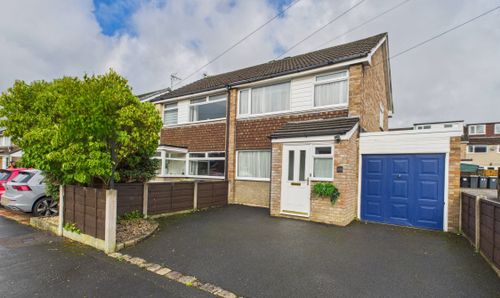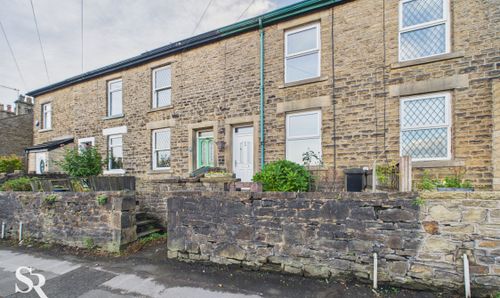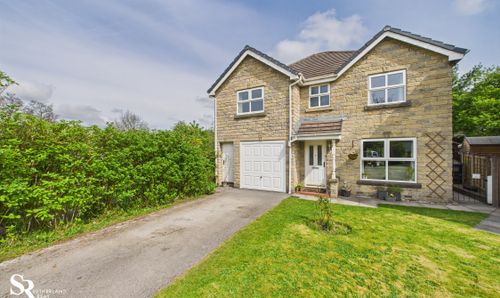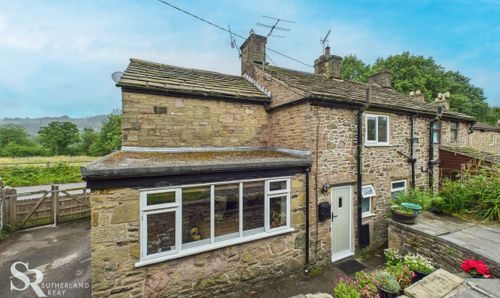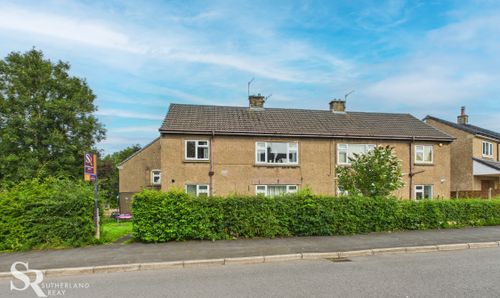4 Bedroom Detached House, The Poplars, Whaley Lane, Whaley Bridge, SK23
The Poplars, Whaley Lane, Whaley Bridge, SK23

Sutherland Reay
17-19 Market Street, Chapel-En-Le-Frith
Description
This truly exceptional Edwardian stone-built home from the 1910s, in its own substantial hilltop plot, is perfectly positioned in the heart of the highly desirable Whaley Bridge, specifically on Whaley Lane, offering breathtaking views. This freehold property beautifully combines timeless character with modern comforts, providing a substantial living space ideal for families. It's a fantastic example of the era's focus on natural light and a seamless connection to the garden, truly reflecting the refined home life so valued at the time. Inside, you'll find four generously sized bedrooms, two bathrooms (including one en-suite), and a separate WC, ensuring convenience and comfort for all. The home also boasts two large reception rooms, a spacious kitchen/diner, a dedicated utility room, and a cellar, catering to all your daily needs. Its excellent location provides stunning Peak District views and superb commuter rail and road links to Manchester and its airport, making it ideal for those who travel for work or leisure.
Step outside into the lush wrap-around garden, a true oasis of privacy. A beautiful stone pathway leads along the front of the house, framed by manicured hedges and mature greenery, enhancing the property's appeal. You can enjoy the tranquillity of a paved patio that surrounds the stone facade to the rear, complete with a garage and an additional decked patio area. At the side of the house, a striking elevated decked platform opens up magnificent panoramic views over the hills of the Peak District National Park, providing a peaceful escape amidst the verdant surroundings. The garage, featuring hinged doors and a charming cedarwood-clad exterior, is both functional and elegant. This building, with two windows on both sides, offers potential for conversion to an office or recreational space. With parking space for up to three vehicles on the stone-paved driveway, this property perfectly blends style and practicality, making it a truly remarkable find in the sought-after Whaley Bridge location.
EPC Rating: E
Key Features
- Detached Freehold Circa 1910s Period House
- Sought After Whaley Bridge Location
- Stunning Panoramic Views
- Great Commuter Rail and Road Links to Manchester
- Spacious Family Home with Private Garden
- Four Generous Sized Bedrooms
- Two Bathrooms (One En-suite) & WC
- Two Large Receptions
- Generous Kitchen/Diner, Utility Room & Cellar
- Tax Band F | EPC Rating E
Property Details
- Property type: House
- Property style: Detached
- Plot Sq Feet: 13,132 sqft
- Property Age Bracket: Edwardian (1901 - 1910)
- Council Tax Band: F
Rooms
Front Porch
A charming front porch with tiled flooring and a sleek Crittall steel-framed window and French doors offers a welcoming view of the stone façade, framing a lovely garden view. A striking, ornate timber door with decorative doorglass leads into the entrance hall.
View Front Porch PhotosEntrance Hall
A light-filled and welcoming entrance hall featuring timber flooring and a carpeted Oak staircase leads to the first floor.
View Entrance Hall PhotosLiving Room
A beautifully appointed living room featuring timber flooring and charming dual-aspect timber-framed windows. The front aspect window is framed with an arch and features original decorative glass. The focal point of the room is a magnificent cast-iron fireplace with an ornate tile inset and a cast-iron mantel surround, adding character and warmth to this elegant space.
View Living Room PhotosDining Room
Features warm timber flooring and a large front-aspect timber window with beautiful original stained glass, framed with an arch. An ornate cast iron open fireplace, complete with decorative tiled insets and a classic wooden mantel surround, perfectly blends character and elegance.
View Dining Room PhotosKitchen/Diner
A characterful and spacious kitchen with breakfast bar featuring Travertine flooring and large timber-framed sash-style windows that embrace delightful garden views. Fitted with solid oak door, wall and base units topped with granite work surfaces, the space offers ample storage and room for an American-style fridge/freezer. A standout feature is the traditional AGA cooker set within a tiled recess and framed by a kitchen fireplace mantle. The room also includes a bistro seating area with Woodpecker flooring. A magnificent picture window frames an unspoilt hillside vista. Access to the cellar, and a charming nod to the home's heritage, is a decorative wall-mounted servant’s callbox.
View Kitchen/Diner PhotosCellar
A useful cellar with concrete flooring and a glass block window providing natural light. A timber door offers further access beneath the house, ideal for ease of maintenance.
Utility Room
Tiled flooring and dual aspect timber-framed windows. Fitted with base units for storage, a stylish Belfast sink set into a quartz worktop, and space to accommodate two stacked appliances. The room allows access to the WC.
View Utility Room PhotosWC
Victorian blue-patterned WC with high cistern, set on tiled flooring. Timber-framed window with flower motif privacy glass.
Back Porch
A stylish and practical space featuring elegant travertine flooring. Dual-aspect Crittall steel-framed windows flood the room with natural light, offering a contemporary touch. Provides access to the utility room and kitchen.
View Back Porch PhotosFirst Floor Landing
A charming landing area with carpeted flooring and a striking, ornate timber-framed window featuring a beautiful Tree of Life stained glass design. Carpeted oak stairs lead to the second floor, and an airing cupboard houses the pressure tank.
View First Floor Landing PhotosBathroom
The family bathroom features Amtico flooring and elegant timber-framed windows with Chantilly glass for added privacy. The classic tiled ball and claw bath with overhead shower is beautifully complemented by half-height wood panelling, creating a warm and characterful finish.
View Bathroom PhotosBedroom
Features carpet flooring and elegant timber-framed windows that offer delightful hillside views. The space also benefits from a built-in study corner, ideal for a home office or school work.
View Bedroom PhotosBedroom
A spacious bedroom featuring carpeted flooring and dual-aspect timber-framed windows with ornate decorative glass, opening up breathtaking views.
View Bedroom PhotosEn-suite Bedroom
A spacious en-suite bedroom featuring carpet flooring and large timber-framed windows with ornate decorative glass. The suite also benefits from a generous walk-in wardrobe, also carpeted, providing excellent storage.
View En-suite Bedroom PhotosEn-suite
A stylish en-suite featuring Karndean flooring and large timber-frame sash windows fitted with Chantilly glass. Includes a corner walk-in shower with waterproof wall panelling and a sleek glass sliding door, complemented by half-height wall tiling for a clean, contemporary finish.
View En-suite PhotosSecond Floor Landing
The area is carpeted with Oak railing, allowing access to the loft room and a small access door to a further loft area, partially boarded. The spacious loft offers options for further development.
Bedroom
A versatile room currently used as an entertainment area and children’s playroom, this spacious bedroom features carpet flooring. The vaulted ceilings are fitted with dual aspect Velux windows with hillside views, and integrated blackout blinds, making it ideal for a variety of uses.
View Bedroom PhotosFloorplans
Outside Spaces
Front Garden
A lush wrap-around garden with a stone pathway leading along the front of the house, flanked by manicured hedges and mature greenery. Original decorative stone spheres on pedestals and a wooden garden swing seat add visual interest. A paved driveway framed with lush green hedges leads to the garage.
View PhotosRear Garden
This part of the garden offers a serene escape, with a paved patio framing the stone facade of the house. Tucked within the verdant surroundings, the garage features an additional decked patio area, perfectly complementing the lush greenery.
View PhotosGarden
An elevated decking platform, offering unspoiled and magnificent hillside views. Below, a lush green garden unfurls, its vibrant hues complementing the stone facade of the house. The glass balustrades surrounding the deck add a contemporary touch, seamlessly blending with the natural beauty of the surroundings.
View PhotosParking Spaces
Garage
Capacity: 1
This garage features a sturdy concrete floor and hinged garage doors. On its side aspect, you'll find windows and a convenient pedestrian doorway. The exterior is Cedarwood cladding, providing a robust yet attractive finish. This garage offers possibilities for a garden office or alternative use.
View PhotosLocation
Properties you may like
By Sutherland Reay







































