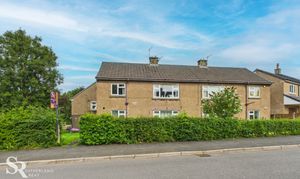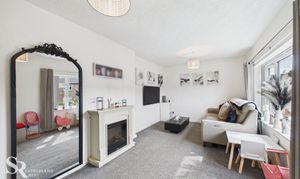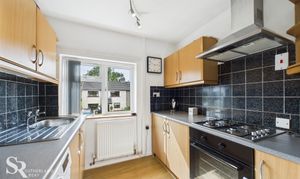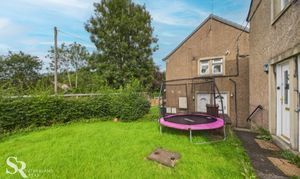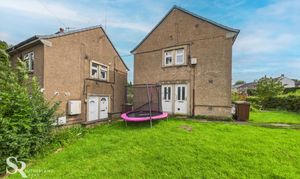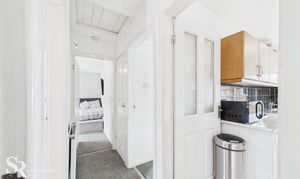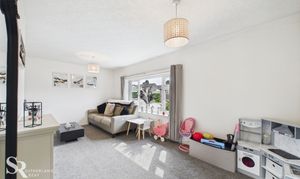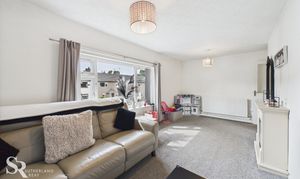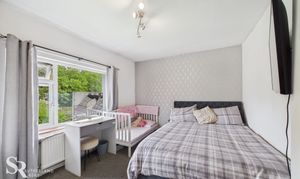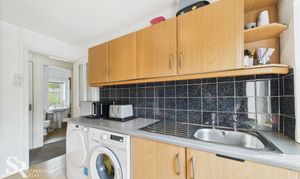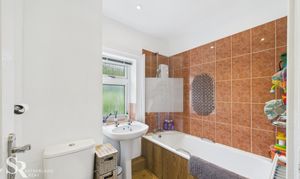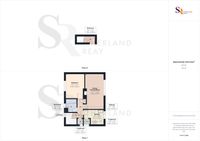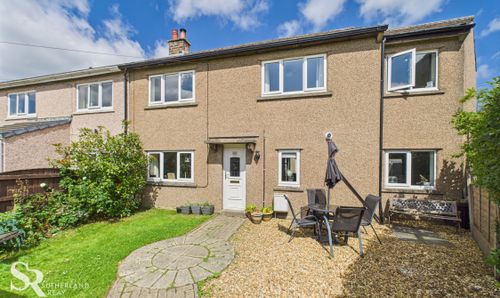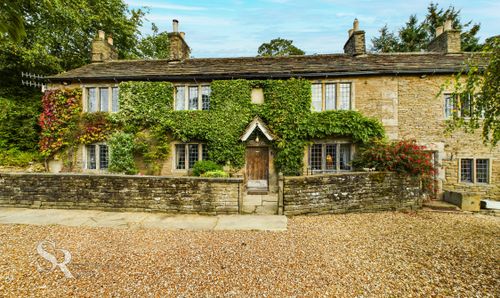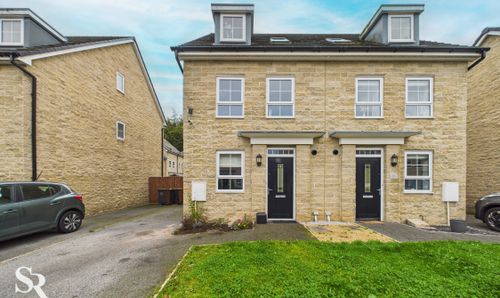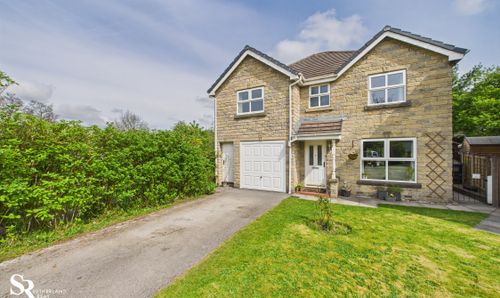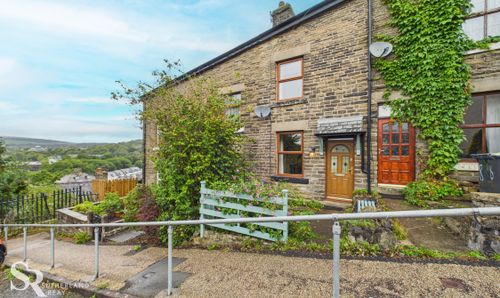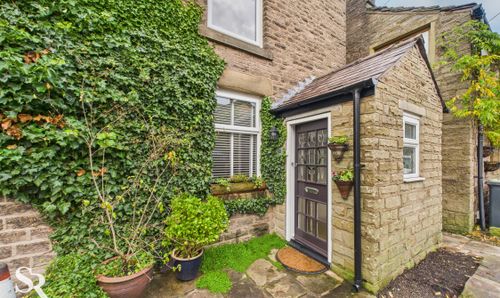1 Bedroom Flat, Thornbrook Road, Chapel-En-Le-Frith, SK23
Thornbrook Road, Chapel-En-Le-Frith, SK23

Sutherland Reay
17-19 Market Street, Chapel-En-Le-Frith
Description
Outside, a primarily lawn-covered intimate garden space creates a refreshing green backdrop, complete with the allure of verdant hedge for added privacy. A charming garden path winds its way, leading you to the front door. Experience the beauty of living within easy reach of the local amenities.
EPC Rating: C
Key Features
- Leasehold First-Floor Flat (104 Years)
- Central Chapel-en-le-Frith Location
- Double Bedroom
- Bathroom
- Spacious Reception
- Well-Appointed Kitchen
- Semi-Private Lawned Garden
- Tax Band A | EPC Rating C
Property Details
- Property type: Flat
- Price Per Sq Foot: £222
- Approx Sq Feet: 495 sqft
- Plot Sq Feet: 1,475 sqft
- Council Tax Band: A
- Tenure: Leasehold
- Lease Expiry: 09/08/2129
- Ground Rent:
- Service Charge: £10.00 per year
Rooms
Entrance
The bright and airy carpeted stairwell is illuminated by a uPVC window with vertical blinds, allowing for ample natural light to fill the space and leads to this first-floor flat. The ground floor entrance to the flat is via a secure uPVC front door.
Hallway
Laid with carpet flooring, a timber door with glass panels provides access to the stairwell, leading down to the entrance door. A built-in cupboard houses the boiler, while another offers a separate utility cupboard with its own uPVC window.
View Hallway PhotosLiving/Dining Room
The spacious room features carpet flooring and a large uPVC window that floods the room with natural light. The room's focal point is a charming electric Dimplex fire, perfect for creating a warm and inviting atmosphere.
View Living/Dining Room PhotosKitchen
The kitchen is both functional and stylish, fitted with laminate flooring and a large uPVC window with vertical blinds. Fitted with wall and base units for storage, it offers space for two under-counter appliances. Integrated appliances include an under-counter oven, a four-burner gas hob, and an extractor fan. A built-in cupboard fitted with a shelf and a uPVC window offers additional storage.
View Kitchen PhotosBedroom
A generous double bedroom with carpet flooring and a large uPVC window. A wallpapered feature wall adds a touch of character.
View Bedroom PhotosBathroom
Complete with durable vinyl flooring and a tiled shower/bath, featuring an electric shower. A uPVC window with privacy glass ensures plenty of natural light.
View Bathroom PhotosFloorplans
Outside Spaces
Garden
Primarily laid to lawn, this garden offers an open space bordered by a neat hedge, providing a degree of privacy. A garden path leads up to the front door.
View PhotosParking Spaces
On street
Capacity: N/A
Subject to availability.
Location
Properties you may like
By Sutherland Reay
