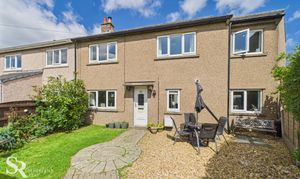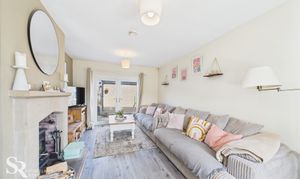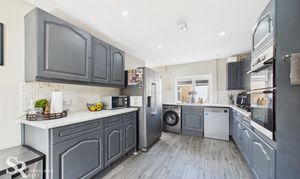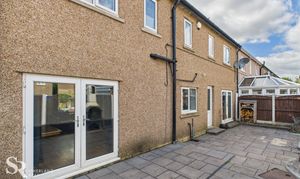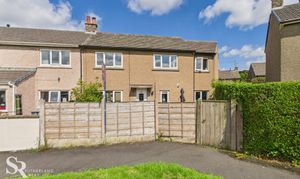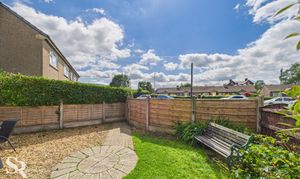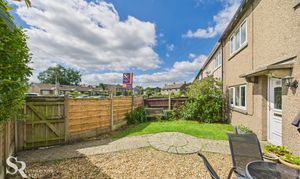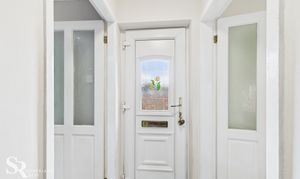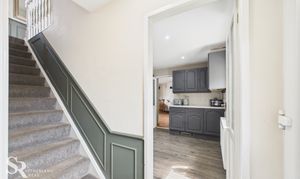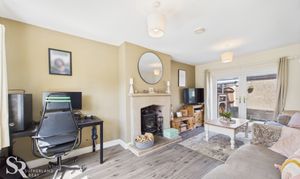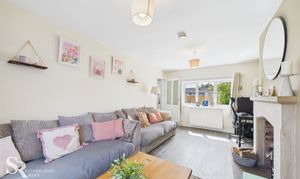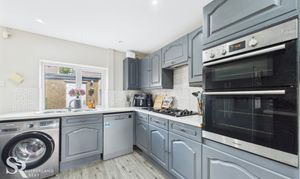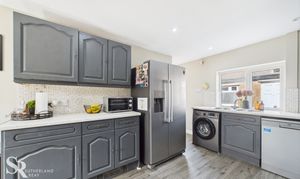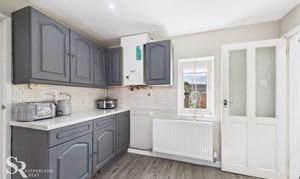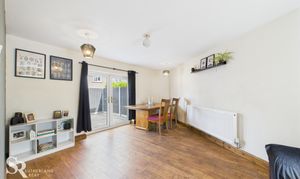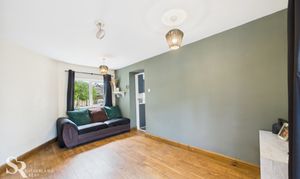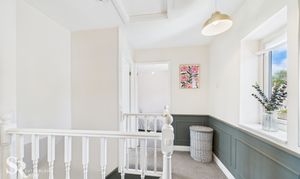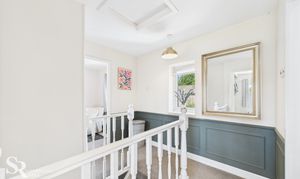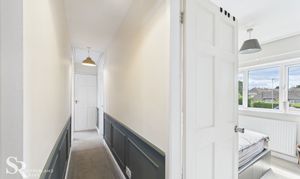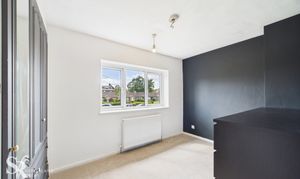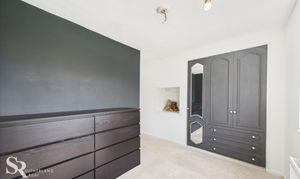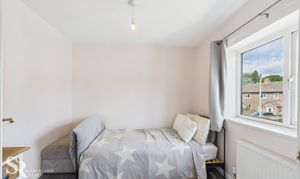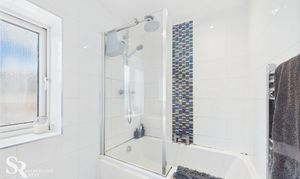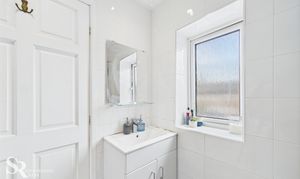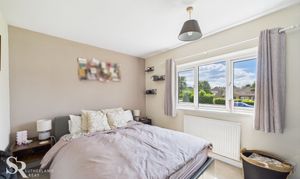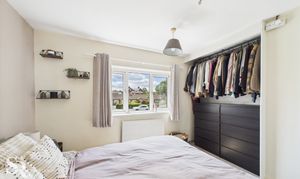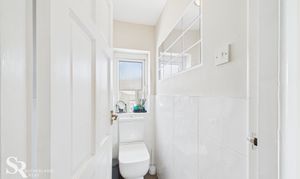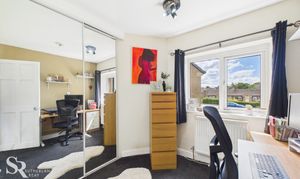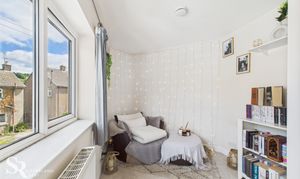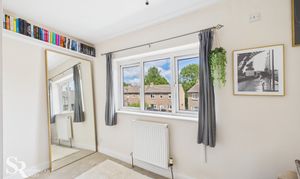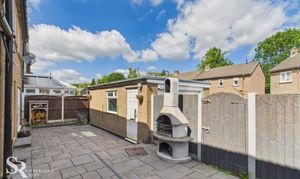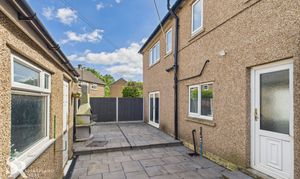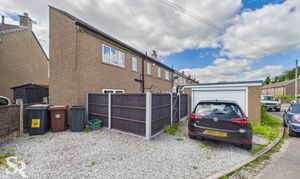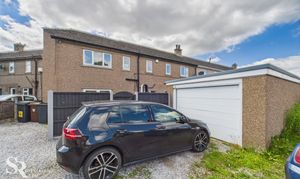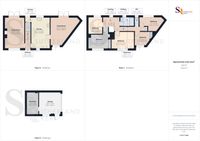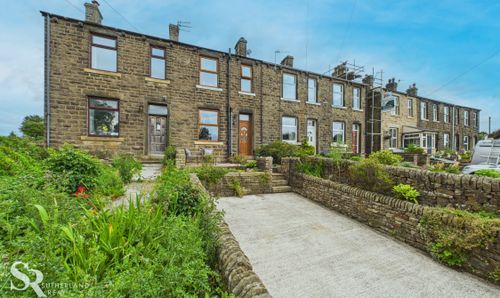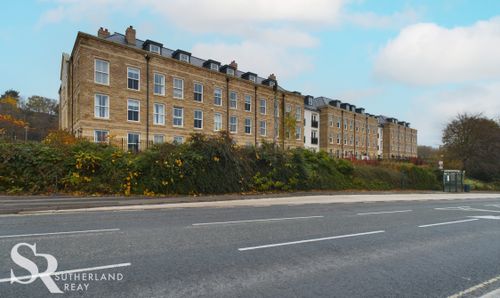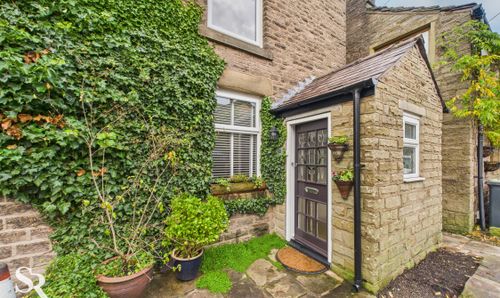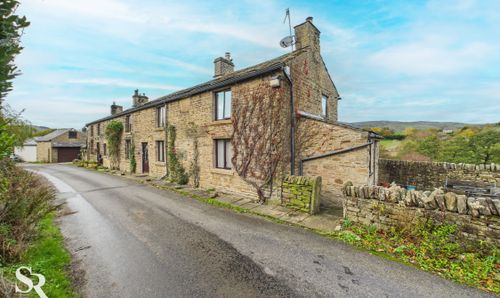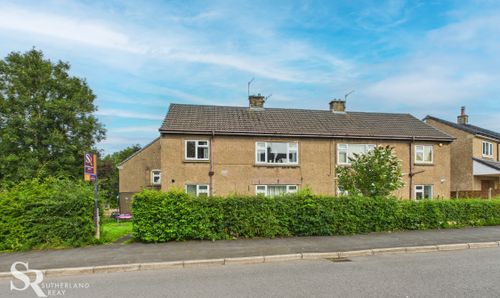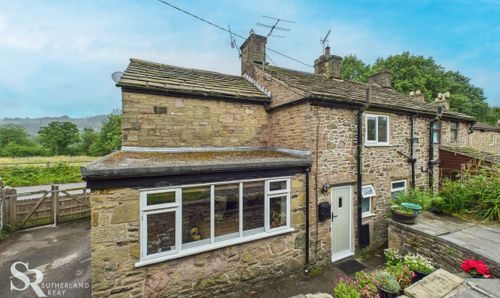5 Bedroom Terraced House, Thornbrook Road, Chapel-En-Le-Frith, SK23
Thornbrook Road, Chapel-En-Le-Frith, SK23

Sutherland Reay
17-19 Market Street, Chapel-En-Le-Frith
Description
Privately nestled behind a charming wooden fence, the outside space of this property is a testament to thoughtful design and outdoor living. A paved pathway guides you to the front entrance, bordered by a manicured lawn and flowerbeds on one side, while the other showcases decorative stone gravel providing a low-maintenance private retreat. The secluded courtyard to the back of the property, accessible directly from the garage, is perfect for enjoying alfresco dining or quiet moments outdoors. The detached garage boasts a concrete floor, electric up-and-over door, and a dedicated workshop area, offering practicality and versatility. Completing the outdoor ensemble is the stone-gravelled driveway, providing off-street parking for two vehicles. This property effortlessly combines indoor comfort with outdoor serenity, making it an ideal sanctuary for discerning homeowners.
EPC Rating: D
Key Features
- Freehold Terraced House
- Spacious Home with Abundant Natural Light
- Five Bedrooms
- Bathroom & WC
- Two Receptions
- Well-Appointed Kitchen
- Detached Garage with Workshop Area
- Off-Street Parking
- Enclosed Garden
- Tax Band B | EPC Rating D
Property Details
- Property type: House
- Property style: Terraced
- Price Per Sq Foot: £218
- Approx Sq Feet: 1,238 sqft
- Plot Sq Feet: 2,400 sqft
- Council Tax Band: B
Rooms
Entrance
The area is laid with vinyl tile flooring and features carpeted stairs to the first floor. Timber doors with decorative glass panels flank the front aspect uPVC door, also with a decorative glass panel. They lead into the living room and kitchen, respectively.
View Entrance PhotosLiving Room
This spacious room boasts vinyl tile flooring and benefits from dual aspects with a uPVC window to the front and uPVC French doors opening to the rear. A stunning focal point is the cast iron fireplace, set on a stone-tiled hearth with a red brick inset and a stone mantle surround, adding character to the space.
View Living Room PhotosKitchen
Durable vinyl tile flooring and dual aspect UPVC windows, ensuring plenty of natural light. A uPVC door with privacy glass leads to the rear garden, and timber doors with frosted glass detailing provide access to the entrance hall and dining room. The kitchen features wall and base units, providing storage, space for two under-counter appliances, and an American fridge/freezer. Integrated appliances include a four-burner gas hob and a convenient eye-level oven/grill combination.
View Kitchen PhotosDining Room
This room is laid with laminate flooring and enjoys dual aspects with a uPVC window to the front and uPVC French doors opening to the rear. There's exciting potential to create a larger open-plan space, with approved planning to remove the wall between the dining room and kitchen.
View Dining Room PhotosLanding & Hallway
The bright landing features carpet flooring and a rear aspect uPVC window, allowing natural light. Open white painted wooden balustrades with access to a loft area. Featuring carpet flooring with convenient access to a handy storage cupboard and another boarded loft via a pull-down ladder, perfect for additional storage.
View Landing & Hallway PhotosBedroom
This bedroom features carpet flooring and a large front aspect uPVC window, complemented by a built-in wardrobe.
View Bedroom PhotosBedroom
A comfortable bedroom with carpet flooring and a large rear aspect uPVC window.
View Bedroom PhotosBathroom
Fully tiled and fitted with vinyl flooring. It features a rear aspect uPVC window, a shower over bath with a glass shower screen, a built-in vanity unit and heated towel rail.
View Bathroom PhotosBedroom
A double bedroom with carpet flooring and a large front aspect uPVC window. This room also benefits from a convenient open wardrobe.
View Bedroom PhotosWC
With vinyl flooring, a rear aspect uPVC window with privacy glass, half-height wall tiles, and a heated towel rail.
View WC PhotosBedroom
This versatile room, currently configured as a study, features carpet flooring and a large front aspect uPVC window. It benefits from a useful built-in wardrobe.
View Bedroom PhotosFloorplans
Outside Spaces
Front Garden
Tucked privately behind a wooden fence, a paved pathway leads to the front door, offering a delightful division to this property's inviting garden. One side features a neatly maintained lawn bordered by flowerbeds, while the other is thoughtfully laid with decorative stone gravel, creating a lovely, low-maintenance private space perfect for enjoying the outdoors.
View PhotosRear Garden
A private, low-maintenance paved and fenced courtyard. This space provides convenient pedestrian access directly into the garage, while a separate garden gate leads out to the stone-gravelled driveway. Perfect for alfresco dining or simply enjoying a quiet moment outdoors.
View PhotosParking Spaces
Double garage
Capacity: N/A
Location
Properties you may like
By Sutherland Reay
