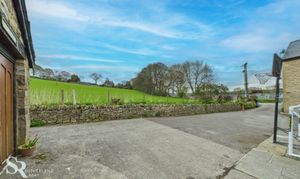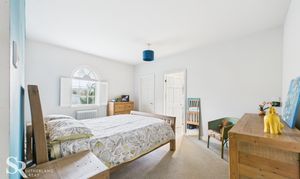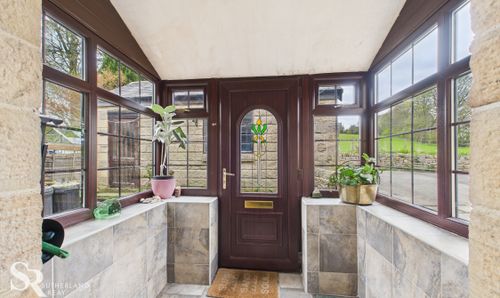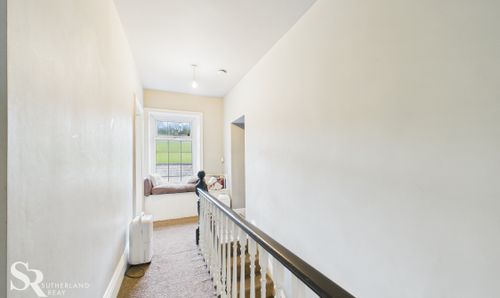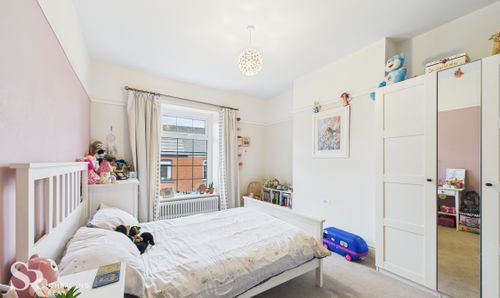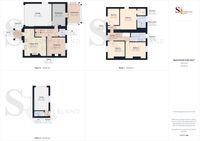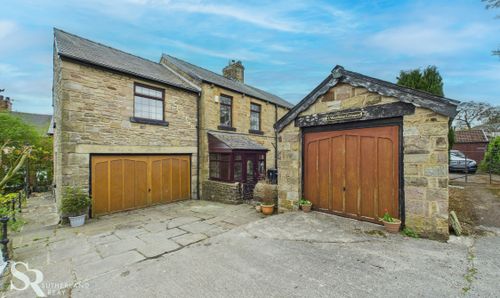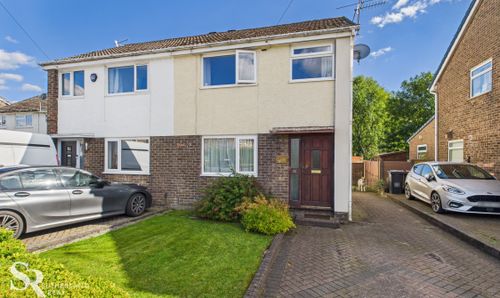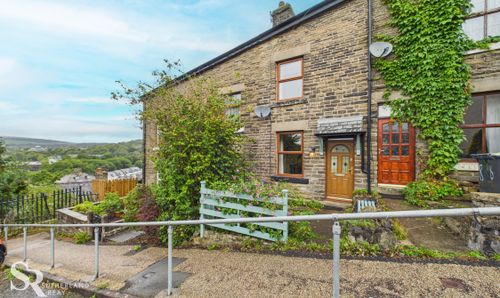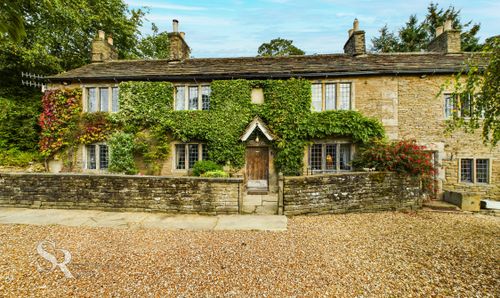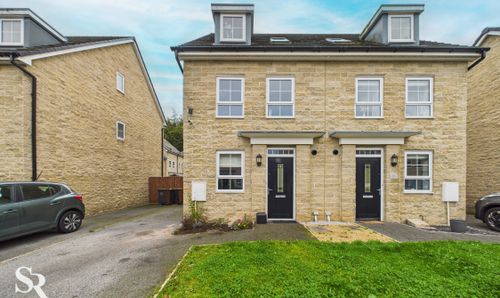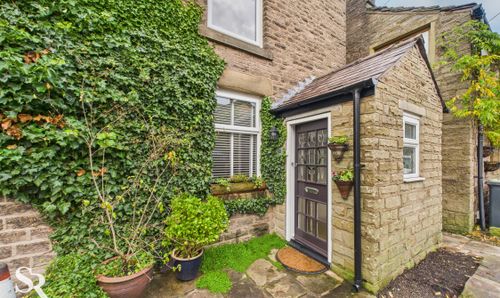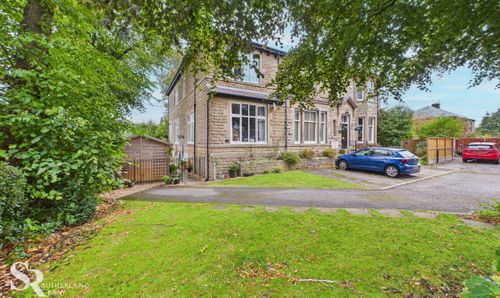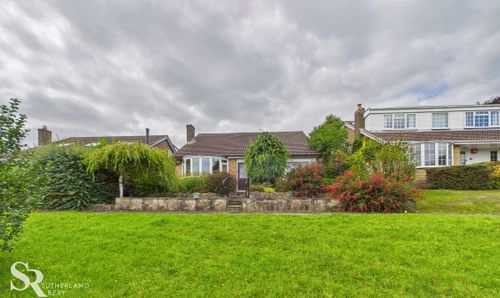4 Bedroom Semi Detached House, 1 Woodbine Cottages, Chapel-en-le-Frith, High Peak, SK23 9RN
1 Woodbine Cottages, Chapel-en-le-Frith, High Peak, SK23 9RN

Sutherland Reay
17-19 Market Street, Chapel-En-Le-Frith
Description
Stepping outside, the property showcases a meticulously maintained outdoor space that complements the stone facade beautifully. A sizeable garden to the side features a lush lawn and a stone pathway leading to the conservatory. Enjoy a stone seating area and a stone dwarf wall with iron railings, creating a practical and delightful setting. A low-maintenance garden area to the back of the house, with stone paving and gravel beds offers a stylish and easy-to-care-for focal point. The front of the double garage boasts a stone-paved area leading to an inviting stone wall and iron gate accessing the porch entrance. Further enhancing this property is a versatile detached garage currently serving as a gym, complete with a WC and seamless pedestrian access. The shared access driveway provides ample parking for multiple vehicles, making this residence the epitome of contemporary yet functional living.
EPC Rating: D
Key Features
- Semi-Detached Freehold
- Private yet Central Chapel-en-le-Frith Location
- Four Bedrooms
- Two Bathrooms & Two WC's
- Three Receptions (Incl. Conservatory)
- Large Kitchen/Diner
- Double Garage & Detached Single Garage
- Ample Driveway Parking
- Tax Band D
- EPC Rating D
Property Details
- Property type: House
- Property style: Semi Detached
- Plot Sq Feet: 6,318 sqft
- Council Tax Band: D
Rooms
Porch
A light, bright entrance porch with dual aspect uPVC windows, tiled flooring, and walls. A uPVC door provides access to the kitchen.
View Porch PhotosKitchen
A well-appointed kitchen featuring practical tile flooring and a large uPVC window allowing for plenty of natural light. Offering ample storage with wooden wall and base units, beautifully complemented by durable quartz countertops. Integrated appliances include a four-burner gas hob with extractor hood, and an under-counter oven. A charming gas-fired Rayburn cooker set within a red brick chimney breast and inset provides a delightful focal point to the room.
View Kitchen PhotosHallway
The entrance hall with carpet flooring and stairs leading to the first floor. It provides access to the kitchen, living room, WC, and sitting room. The staircase is a charming feature with an ornate handrail and spindles. Wood panelling also creates useful understairs storage and enhances the character of the space.
View Hallway PhotosLiving Room
A comfortable living space featuring a large uPVC window and carpeted flooring. The room's focal point is a charming, ornate open fireplace with a stone hearth, mantle, and surround.
View Living Room PhotosWC
A clever addition to the downstairs accommodation, this spacious WC features practical laminate flooring and a striking, large decorative privacy glass window. This unique feature ensures privacy and floods the space with natural light.
View WC PhotosSitting Room
Another reception room featuring carpeted flooring and a rear aspect with uPVC French doors opening to the conservatory. A gas fireplace with a tiled hearth, tile surround, and wooden mantelpiece provides a charming focal point. A timber door offers convenient access to the garage.
View Sitting Room PhotosConservatory
A bright and airy conservatory featuring practical tile flooring, dual aspect uPVC windows set on low-level walls, and uPVC French doors providing direct access to the garden.
View Conservatory PhotosLanding
A carpeted landing space featuring a large uPVC window with charming box seating, offering a delightful hillside view. Access to the loft is conveniently provided via a loft ladder. Steps lead down to a small hallway, connecting two bedrooms and benefiting from built-in bookshelves and storage.
View Landing PhotosEn-suite Bedroom
This double bedroom boasts an attractive arched window fitted with plantation shutters, allowing for natural light. The room is carpeted and benefits from the convenience of a private en-suite shower room. A desirable feature is the spacious walk-in wardrobe, providing ample storage.
View En-suite Bedroom PhotosEn-suite
A modern and well-appointed en-suite featuring a tiled shower enclosure. Benefits from a large uPVC window and a heated towel rail.
View En-suite PhotosBedroom
A double bedroom with carpeted flooring, a large uPVC window offering a pleasant hillside view.
View Bedroom PhotosBedroom
Another generously sized bedroom featuring carpeted flooring, a large uPVC window offering a pleasant hillside view.
View Bedroom PhotosBedroom
A generously sized double bedroom features carpeted flooring and a large uPVC window.
View Bedroom PhotosBathroom
This family bathroom features practical laminate flooring and a tiled shower/bath with a glass screen. A uPVC window with privacy glass provides natural light. The room is finished with a heated towel rail for added comfort.
View Bathroom PhotosFloorplans
Outside Spaces
Garden
A sizable garden to the side of this property, featuring a well-kept lawn that beautifully complements the stone facade. A stone pathway flanked by flowerbeds leads to the conservatory, with a raised walkway providing level access from the driveway. Enjoy a charming stone seating area and a stone dwarf wall with iron railings that subtly separates the garden from the drive. This is a delightful and practical outdoor space.
View PhotosRear Garden
A low-maintenance garden area offers ease and style. Stone paving runs neatly alongside the property, complemented by attractive stone gravel beds bordering the stone wall. This thoughtful design creates a delightful focal point, particularly when viewed from the conservatory.
View PhotosYard
A stone-paved area to the front of the double garage. This leads to a charming stone wall and iron gate, beyond which a further stone-paved area directly accesses the porch entrance.
View PhotosParking Spaces
Double garage
Capacity: 2
A double garage with concrete flooring, an electric up-and-over garage door, and a side aspect timber frame window providing natural light. The garage has direct access to the house.
View PhotosGarage
Capacity: 1
A versatile detached garage with an up-and-over door and side aspect timber window. Currently utilised as a home gym, this space offers flexibility. Features include a timber door leading to a WC and a side aspect timber door providing convenient pedestrian access from the courtyard.
View PhotosDriveway
Capacity: 4
A shared access driveway allows ample space for the parking of multiple vehicles.
View PhotosLocation
Properties you may like
By Sutherland Reay





