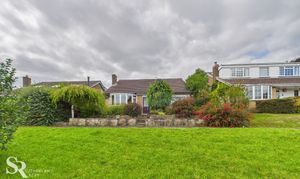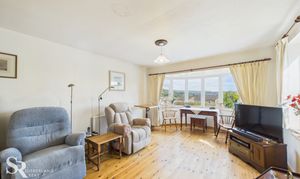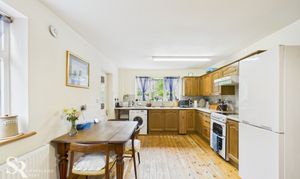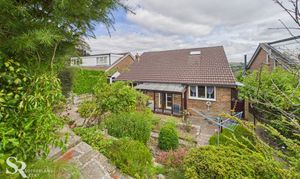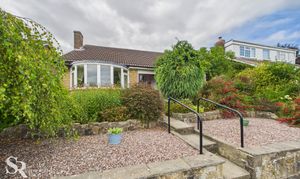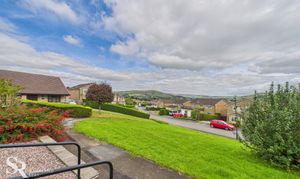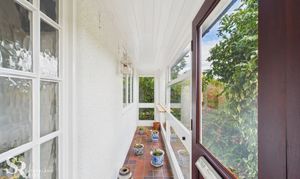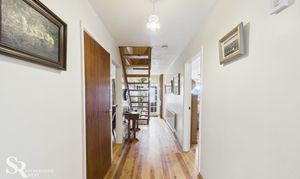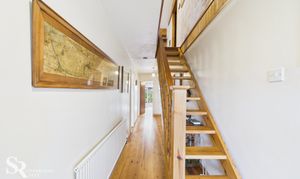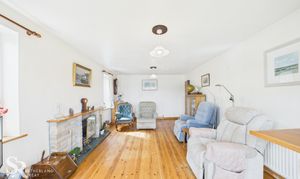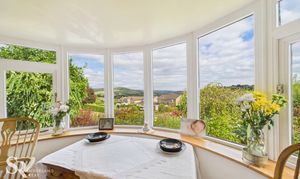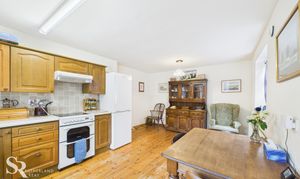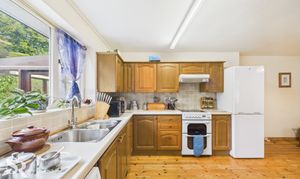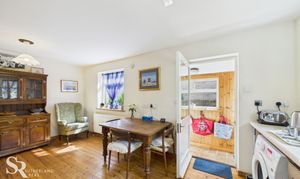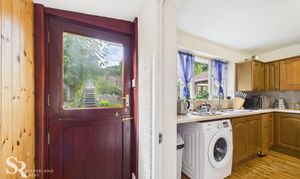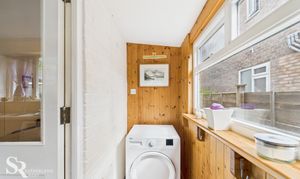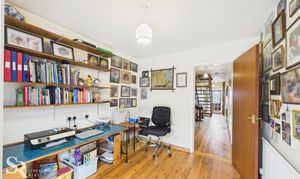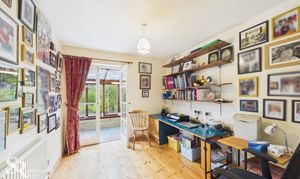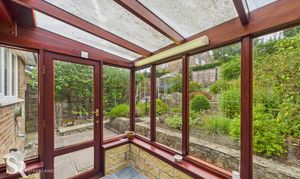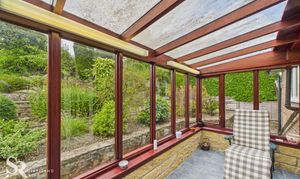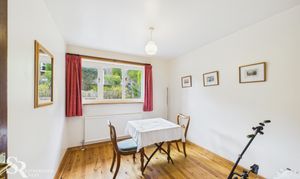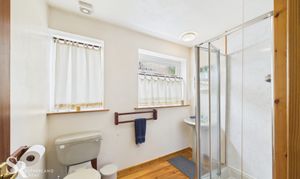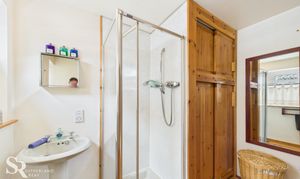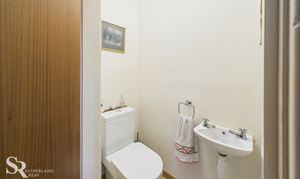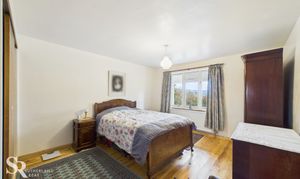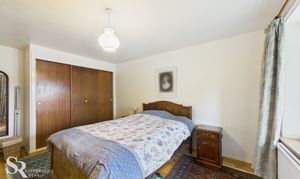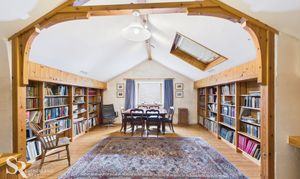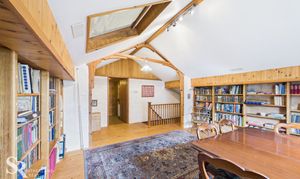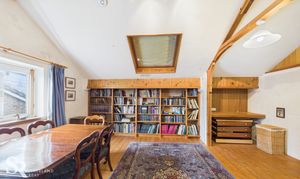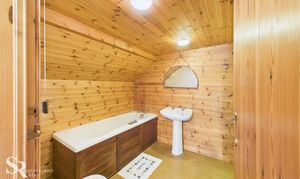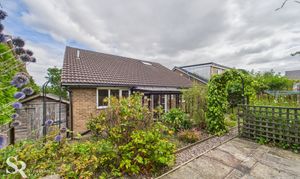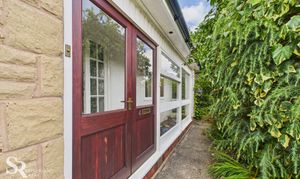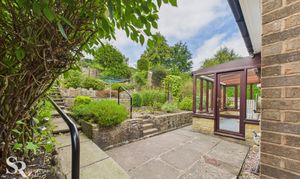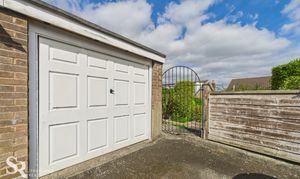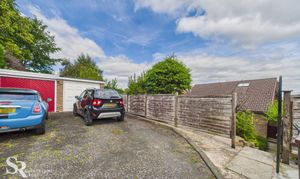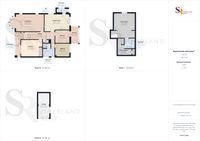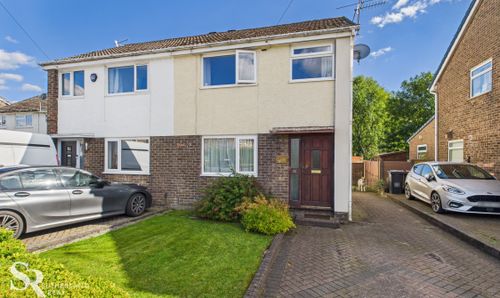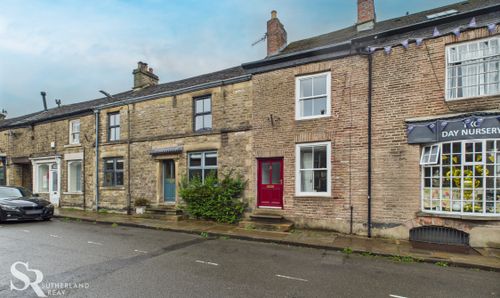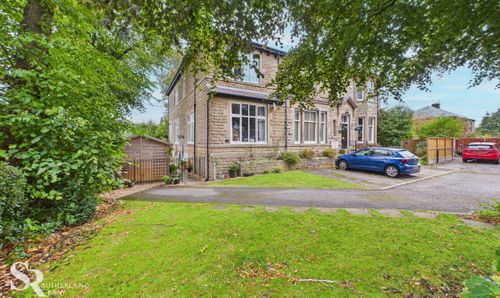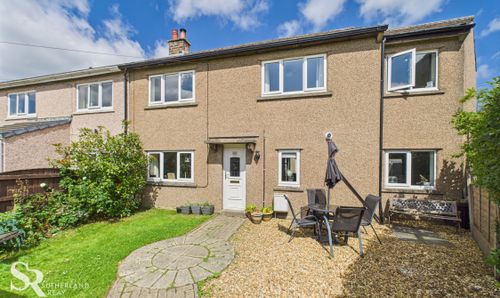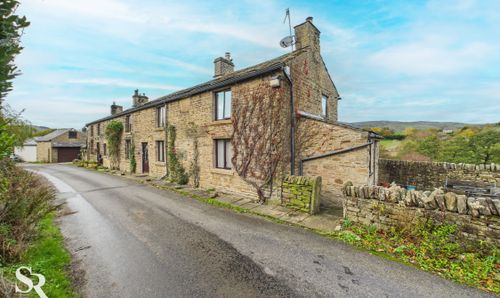3 Bedroom Detached Bungalow, Hill Drive, Whaley Bridge, SK23
Hill Drive, Whaley Bridge, SK23

Sutherland Reay
17-19 Market Street, Chapel-En-Le-Frith
Description
A stunning Whaley Bridge gem awaits with this 3-bedroom detached bungalow, exuding charm and character in an enviable location, boasting panoramic views that captivate at every turn. This property is a homeowner's dream, offering a layout that includes three bedrooms, a bathroom, spa room and a WC, along with a spacious reception room and study/library for versatile living spaces. The front and rear porches, along with a sunroom, effortlessly blend indoor and outdoor living, while the detached garage and driveway parking provide convenience and ease. The established garden surrounds the property, evoking a sense of tranquillity and privacy that is unparalleled. With the added perk of NO CHAIN, this detached freehold house is a rare find that promises a lifestyle of luxury and comfort.
The outside space of this property is a true delight, featuring meticulously designed gardens that elevate the overall aesthetic appeal. The tiered front garden showcases decorative gravel beds and established shrubs, leading to a sloping lawn that sets the tone for the lush greenery that envelops the residence. At the back, a beautifully tiered garden beckons, with a paved patio perfect for al fresco dining and entertaining. Stone-walled flowerbeds and landscaped areas add depth and texture to the outdoor space, creating a blend of natural beauty and thoughtful design. The patio's direct access to the sunroom ensures a seamless transition between indoor comfort and outdoor serenity, making it an ideal setting for unwinding and enjoying the tranquillity of this idyllic abode.
EPC Rating: D
Key Features
- NO CHAIN
- Detached Freehold Bungalow
- Stunning Whaley Bridge Location with Views
- Three Bedrooms
- Bathrooms, WC & Spa Room
- Spacious Reception Room & Study/Library
- Front and Rear Porches and a Sunroom
- Detached Garage and Driveway Parking
- Established Garden
- Tax Band D | EPC Rating D
Property Details
- Property type: Bungalow
- Property style: Detached
- Price Per Sq Foot: £371
- Approx Sq Feet: 1,389 sqft
- Plot Sq Feet: 5,188 sqft
- Property Age Bracket: 1970 - 1990
- Council Tax Band: D
Rooms
Front Porch
The front porch welcomes you with a tiled floor and large, dual-aspect windows that offer delightful views of the garden. A classic timber door with privacy glass panels provides entry into the main house.
View Front Porch PhotosHallway
The welcoming entrance hallway with warm wooden flooring and a striking wooden staircase that ascends to the first floor.
View Hallway PhotosLiving Room
The spacious living room is bathed in natural light, thanks to its dual aspect windows, including an impressive bay window that provides stunning views. The heart of the room is a charming electric fireplace, featuring a tiled hearth and a brick surround with a beautiful wooden mantle.
View Living Room PhotosKitchen/Diner
A generously sized kitchen/diner offers a perfect space for both cooking and entertaining. With dual-aspect windows and a side door with a glass panel leading to the utility room, the space feels bright and open. The kitchen is equipped with a range of wall and base units, an electric cooker with a double oven, an extractor fan, and has space for an under-counter appliance and an upright fridge/freezer.
View Kitchen/Diner PhotosRear Porch
This area boasts a tiled floor, a large side-aspect window, and a charming timber stable door with a glass panel. The walls are a blend of white painted brick and warm wooden panelling, creating a welcoming space.
View Rear Porch PhotosBedroom
Currently utilised as a home office, the versatile room features wooden flooring and is accessed via glass-panelled French doors from the sunroom, ensuring plenty of natural light.
View Bedroom PhotosSunroom
This tranquil sunroom, with its tiled floor, offers a peaceful retreat. Dual aspect large timber-framed windows provide picturesque views of the garden, while a glass-panelled timber door opens directly to the outdoors. A set of timber-framed French doors with glass panels connects the bedroom.
View Sunroom PhotosBedroom
This bedroom features wooden flooring and a large, rear-aspect window with lovely views of the garden.
View Bedroom PhotosBathroom
The shower room includes wooden flooring and a side-aspect privacy glass window. It features a walk-in shower with waterproof panelling and a bi-fold shower door. For convenience, the room also has a built-in storage cupboard and a heated towel rail.
View Bathroom PhotosWC
A convenient downstairs WC is located just off the hallway and features wooden flooring.
View WC PhotosBedroom
This cosy double bedroom features elegant wooden flooring and a front-aspect window that overlooks the front porch. The room also includes practical built-in wardrobes for storage.
View Bedroom PhotosStudy/Library
Upstairs, this room is fitted with wooden flooring and a side-aspect window. A ceiling window enhances the room's illumination and is framed by bespoke bookshelves on either side.
View Study/Library PhotosSpa Room
The room with tiled flooring and a relaxing spa bath, including a bidet. The room is enhanced by wooden wall and ceiling panelling, and a discreet access door leads to a utility/storage area.
View Spa Room PhotosUtility/Storage
This practical, tiled area houses the boiler and provides access to a further smaller storage space, ideal for keeping the house tidy and organised.
Floorplans
Outside Spaces
Front Garden
The front garden is tiered, featuring decorative gravel beds and established shrubs that provide year-round interest. A paved path with steps and handrails leads directly to the front door. The property benefits from a sloping lawn at the front, which enhances the open, green setting.
View PhotosRear Garden
A beautifully tiered rear garden, with a paved patio perfect for outdoor seating and a series of stone-walled flowerbeds and landscaped areas on the upper levels. The patio provides direct access to the sunroom, creating a seamless connection between the house and the private, peaceful outdoor space.
View PhotosParking Spaces
Driveway
Capacity: 1
A shared tarmac driveway with parking outside the garage for one vehicle.
View PhotosLocation
Properties you may like
By Sutherland Reay
