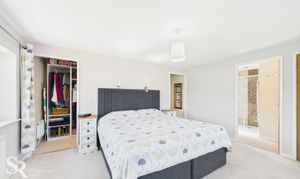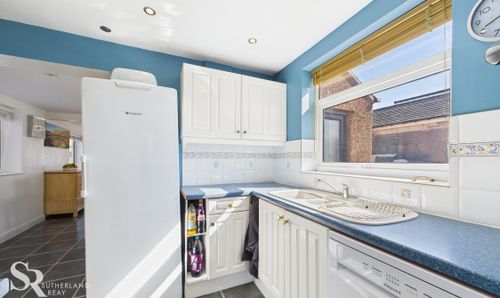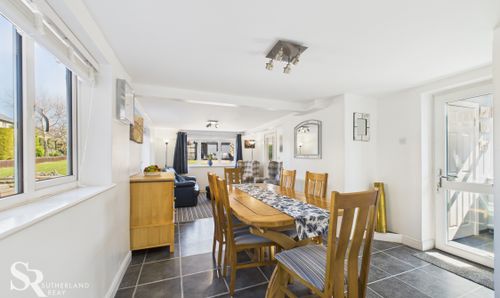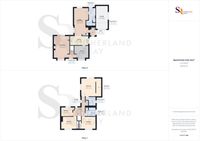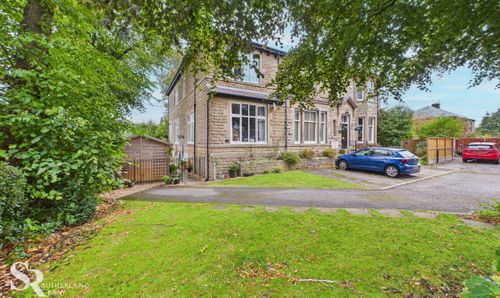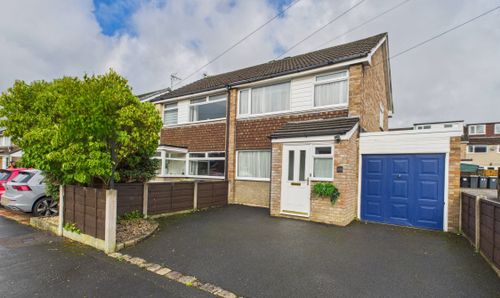4 Bedroom Detached House, Hallsteads, Dove Holes, SK17
Hallsteads, Dove Holes, SK17

Sutherland Reay
17-19 Market Street, Chapel-En-Le-Frith
Description
Nestled in a central Dove Holes location, this 4 bedroom detached house presents a rare opportunity to acquire a substantial family home occupying a generous plot. Featuring four bedrooms, three bathrooms (including one en-suite), two receptions, a study, a garage, and ample driveway parking, this property offers the perfect blend of spaciousness and comfort. Boasting a large private garden, residents can enjoy the tranquillity of outdoor space along with the convenience of modern living. Additionally, solar panels are fitted to the front and rear of the house, and the generated electricity is sold back to the grid. This freehold property is sure to impress those seeking a stylish and practical residence.
Externally, this property exudes kerb appeal with a smart pebbledash facade and a tarmac driveway leading to the garage and porch. A neat lawn with verdant hedging enhances the front of the house, while a garden gate offers access to the surprisingly spacious rear garden. The rear garden is a true oasis, featuring a generous paved patio, stone paved seating and a decked seating area. Generous lawn bordered by colourful flower boxes and verdant hedges for privacy. Additionally, a stone gravel area and a garden shed provide both visual interest and practicality. The single garage with a durable concrete floor and side aspect window offers secure parking or storage options, complementing the ample off-road parking provided by the large tarmac area that wraps around the house. This property promises a harmonious blend of indoor and outdoor living spaces, making it an ideal choice for discerning buyers looking for a well-appointed family home.
EPC Rating: B
Key Features
- Detached Freehold
- Substantial Family Home Occupying a Generous Plot
- Four Bedrooms
- Three Bathrooms (One En-suite)
- Two Receptions & Study
- Garage & Ample Driveway Parking
- Large Private Garden
- Solar Panels Fitted Front and Rear: Electricity Generated Sold Back to the Grid
- Tax Band D
- EPC Rating B
Property Details
- Property type: House
- Property style: Detached
- Price Per Sq Foot: £422
- Approx Sq Feet: 947 sqft
- Plot Sq Feet: 7,373 sqft
- Property Age Bracket: 1940 - 1960
- Council Tax Band: D
Rooms
Entrance Hall
A cosy entrance hall featuring carpeted flooring and a front composite door with glass panels, allowing natural light to flood the space. Carpeted stairs to the first floor. Doors to either side lead to the living room and the study.
View Entrance Hall PhotosLiving Room
This living space features carpeted flooring and a front aspect uPVC bay window, flooding the room with natural light. To the rear, a uPVC sliding glass door provides direct access to the garden. A modern wall-mounted gas fireplace adds a contemporary touch, enhanced by feature wallpaper walls flanking the chimney breast. Built-in display offers a touch of functionality.
View Living Room PhotosStudy
A bright and airy study featuring practical laminate flooring and a charming front-aspect uPVC bay window, flooding the room with natural light. Benefit from convenient built-in bookshelves for storage and display. A timber door provides access to the kitchen.
View Study PhotosKitchen
Featuring practical laminate flooring and a side aspect uPVC window. Offers ample storage with wall and base units, plus space for an under-counter appliance and upright fridge/freezer. Integrated appliances include a double eye-level oven and a 5-burner gas hob with an extractor fan above. An open archway leads seamlessly into the dining area.
View Kitchen PhotosLiving/Dining Room
Featuring practical laminate flooring and a side aspect uPVC window. A uPVC glass panelled door provides access to the porch. Benefit from two built-in utility cupboards offering some useful storage space. Adjacent to the dining area, a cosy carpeted sitting area with dual aspect uPVC windows allowing for plenty of natural light. A timber frame door with glazing connects to the utility room.
View Living/Dining Room PhotosPorch
With practical tiled flooring. Enjoy natural light from a side aspect uPVC window and a front aspect uPVC door featuring privacy glass. A built-in cupboard provides convenient storage and space to hang coats and jackets, creating a bright and airy introduction to the home.
View Porch PhotosUtility Room
Utility room with practical tiled flooring and a rear aspect. Features a uPVC door with a glazed panel. A worktop counter offers space for two under-counter appliances, complemented by a convenient Belfast sink. Provides access to a separate shower room.
View Utility Room PhotosShower Room
Featuring practical tile flooring, a built-in shower enclosure with a glass shower door, and a convenient built-in vanity unit.
View Shower Room PhotosLanding
Carpeted landing with a rear aspect uPVC window fitted with a roller blind. The carpet flooring continues into the hallway and features a side aspect uPVC window also fitted with a roller blind. A built-in cupboard for storage and access to the loft via a fitted loft ladder.
View Landing PhotosEn-suite Bedroom
Spacious double bedroom featuring carpet flooring and large dual aspect uPVC windows offering pleasant garden views and flooding the space with natural light. The room also benefits from a cleverly designed walk-through wardrobe, neatly tucked behind a wall.
View En-suite Bedroom PhotosEn-suite
Featuring practical vinyl flooring, a side aspect uPVC window with privacy glass, a tiled shower enclosure with a glass slider door, and a heated towel rail.
View En-suite PhotosBathroom
Featuring practical vinyl flooring and a side aspect uPVC window with a vertical blind. The suite comprises a relaxing tiled spa bath, a separate tiled shower enclosure with a glass door, and a built-in vanity unit. Completing the room is a heated towel rail for added comfort.
View Bathroom PhotosBedroom
A double bedroom with carpeted flooring and a front-facing uPVC window; a roller blind discreetly conceals the built-in wardrobe.
View Bedroom PhotosBedroom
This double bedroom features carpeted flooring, a front aspect uPVC window with a fitted roller blind, and built-in wardrobes with sliding doors.
View Bedroom PhotosBedroom
A cosy bedroom with carpeted flooring, rear aspect uPVC window fitted with a roller blind, and a convenient built-in wardrobe.
View Bedroom PhotosFloorplans
Outside Spaces
Front Garden
Externally, the property enjoys a prominent position with a smart pebbledash facade set behind a charming dwarf stone wall. A tarmac driveway sweeps around the side of the house to the porch and garage, providing generous off-road parking for several vehicles. To the front, a neat lawn with established verdant hedging adds visual appeal. A garden gate offers convenient access to the rear.
View PhotosRear Garden
A truly delightful and surprisingly spacious rear garden. The property boasts a smart, paved patio around the exterior of the house with additional stone paving and a separate decked seating area, perfect for enjoying al fresco dining and outdoor entertaining. A generous lawn complements the neatly landscaped appearance, enhanced by colourful flower boxes and established, verdant hedges providing excellent privacy. Further visual interest is offered by a stone gravel area, alongside a practical garden shed for storage.
View PhotosParking Spaces
Garage
Capacity: 1
Concrete flooring, side aspect uPVC window, and an up-and-over garage door.
View PhotosOff street
Capacity: 4
A substantial tarmac driveway sweeps around the side of the property, offering generous off-road parking for multiple vehicles.
View PhotosLocation
Properties you may like
By Sutherland Reay





















