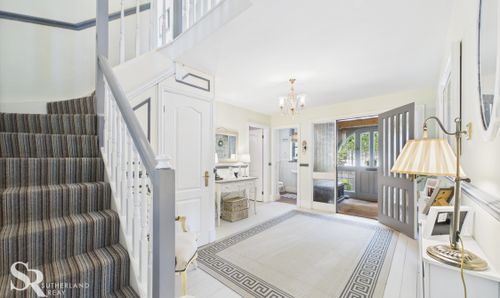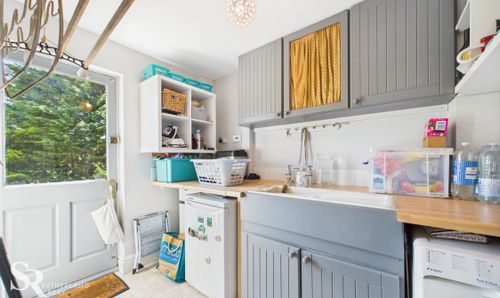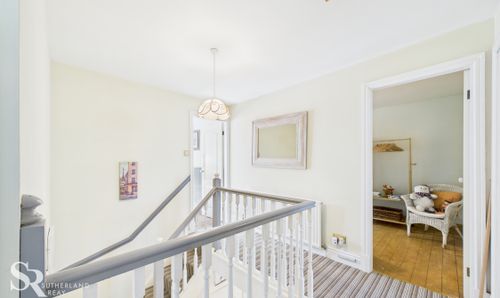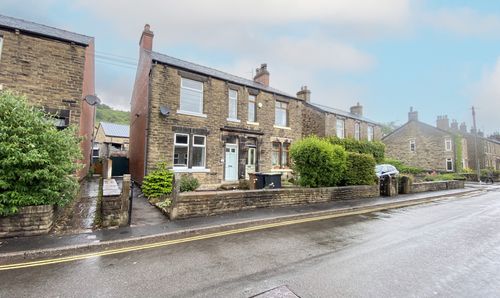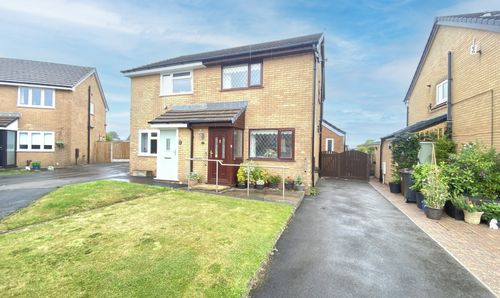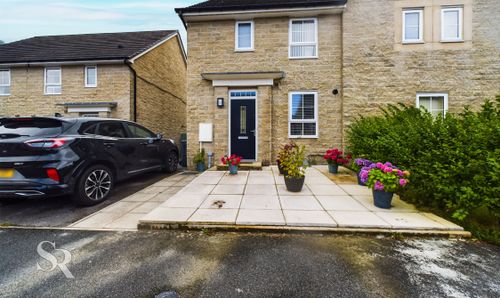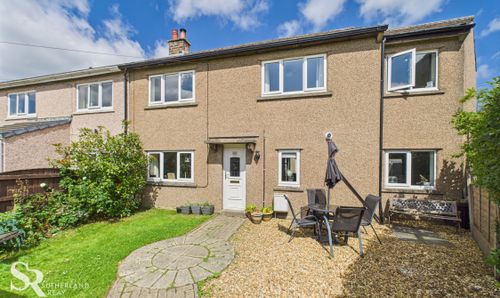Book a Viewing
To book a viewing for this property, please call Sutherland Reay, on 01298816178.
To book a viewing for this property, please call Sutherland Reay, on 01298816178.
4 Bedroom Detached House, Reservoir Road, Whaley Bridge, SK23
Reservoir Road, Whaley Bridge, SK23

Sutherland Reay
Sutherland Reay, 17-19 Market Street
Description
OPEN DAY THIS SATURDAY!
Join us on Saturday, May 31st, between 1:00 PM - 3:00 PM for a personal tour – contact the chapel office to register your interest!
An attractive 4-bedroom detached Freehold house awaits in the picturesque and convenient location of Whaley Bridge. Perfectly positioned near local amenities and excellent transport links, this residence offers the ideal blend of suburban tranquillity and urban connectivity. As you step inside, you are greeted by a spacious interior featuring four well-appointed bedrooms, two bathrooms (including one en-suite), and an additional WC for added convenience. The property further impresses with three reception rooms, a modern kitchen, and a utility room, catering to a variety of lifestyle needs. With a charming terraced and private garden, ideal for outdoor enjoyment and relaxation, this home is the epitome of comfort and style.
Outside, the allure of this property is further enhanced by its thoughtfully designed outdoor space. A smart block-paved driveway welcomes you, while the front garden is framed by lush green hedging and a low-level fence, adding a touch of sophistication. A walkway leads to the entrance and along the sides of the property, providing both practicality and aesthetic appeal. The rear of the house reveals a serene terraced garden, carefully landscaped against the natural slope, creating a peaceful sanctuary for relaxation. A stone-paved patio with a small lean-to beckons for outdoor gatherings, and stone steps lead to a well-maintained gravel garden flanked by vibrant greenery. Descending decked stairs lead to a charming decked seating area with a summer house, offering complete seclusion and privacy in this tranquil oasis. Complete with a black iron balcony and staircase as backdrop, this garden is perfect for enjoying the tranquil outdoors.
EPC Rating: D
Key Features
- Detached Freehold
- Convenient & Stunning Whaley Bridge Location
- Near Local Amenities with Excellent Transport Links
- Four Spacious Bedrooms
- Two Bathrooms (One En-suite) & WC
- Three Receptions
- Kitchen & Utility Room
- Stunning Terraced & Private Garden
- Tax Band F
- EPC Rating D
Property Details
- Property type: House
- Price Per Sq Foot: £291
- Approx Sq Feet: 1,927 sqft
- Plot Sq Feet: 4,112 sqft
- Property Age Bracket: 1990s
- Council Tax Band: F
Rooms
Porch
A charming porch welcomes you with its characterful stone walls flanking a secure composite front door, complete with elegant sidelights. It has a distinct arched design and floods the space with natural light. A timber-framed inner door, featuring privacy glass and matching sidelights, opens into the main entrance hall.
View Porch PhotosEntrance Hall
A spacious entrance hall welcomes you, featuring elegant painted wooden flooring and a carpeted staircase with wooden balustrades leading to the first floor. Practical under-stairs storage is readily accessible. A charming decorative glass window at the foot of the staircase creates a delightful focal point.
View Entrance Hall PhotosSnug Room
A charming and cosy room featuring painted wooden flooring and a lovely front aspect timber frame window. The back wall is beautifully appointed with half-wall panelling and striking feature wallpaper above, creating a delightful focal point. A gas fireplace adds warmth and character to this inviting space.
View Snug Room PhotosWC
Conveniently located off the entrance hall, the WC features practical vinyl flooring and a front aspect timber-framed window fitted with privacy glass. Character is added by the stylish half-wall panelling.
View WC PhotosLiving Room
A charming living room is open-plan to the dining room, boasting painted wooden flooring and dual aspect windows that flood the space with natural light. The focal point is a characterful cast iron open fireplace, set upon a tiled hearth and complemented by a painted wooden mantel surround.
View Living Room PhotosDining Room
The dining room boasts painted wooden flooring and a characterful side aspect timber frame window. Timber-framed French doors open onto a delightful open balcony, offering stunning green views.
View Dining Room PhotosKitchen
Featuring practical vinyl flooring and a large timber-framed window to the rear aspect, offering lovely, lush green views. The kitchen is fitted with a range of wall and base units providing ample storage, and includes integrated appliances such as a double under-counter oven, a five-burner gas hob with an extractor hood, and a dishwasher.
View Kitchen PhotosUtility Room
Provides a practical space with durable vinyl flooring and ample storage with fitted wall and base units. Space for two under-counter appliances. A timber-framed door with a clear glass window offers access to the garden.
View Utility Room PhotosLanding
The landing area is carpeted and features white-painted balustrades and provides access to the loft space.
View Landing PhotosBathroom
A well-presented bathroom featuring practical vinyl flooring and a side aspect timber frame window fitted with privacy glass. Adding character, half wall wood panelling provides a stylish backdrop to the freestanding ball and claw bath, complete with a convenient hand shower attachment.
Bedroom
A charming bedroom featuring warm wooden flooring and a front-aspect timber-framed window. A feature wallpaper wall creates a striking visual focal point, adding character and style to the room.
View Bedroom PhotosEn-suite Bedroom
A comfortable double bedroom featuring carpeted flooring and charming dual-aspect timber-framed windows, providing ample natural light.
View En-suite Bedroom PhotosEn-suite
A cleverly concealed gem, accessed via timber French doors. Features practical vinyl flooring, a side aspect timber window with privacy glass, and a convenient walk-in shower with an electric shower and a shower glass screen. Complete with a built-in vanity unit.
View En-suite PhotosBedroom
A well-presented bedroom featuring warm timber flooring and a rear-aspect timber window offering pleasant green views.
View Bedroom PhotosBedroom
Another well-presented double bedroom featuring warm timber flooring and a rear-aspect timber window offering pleasant green views. Benefits of conveniently built-in wardrobes.
View Bedroom PhotosFloorplans
Outside Spaces
Front Garden
A smart block-paved driveway sets the scene, beautifully framed by verdant green hedging. A low-level garden fence runs neatly parallel to the front of the house, adding a touch of definition. Steps to the side lead down to a walkway, providing access to the front door and continuing along the sides of the property.
View PhotosRear Garden
Nestled against the natural slope of the land, this tranquil and beautifully laid terraced garden offers a peaceful retreat. The rear stone facade of the house is elegantly enhanced by a black iron balcony and a matching staircase that gracefully descends into the garden. A charming stone-paved patio, complete with a small lean-to sunroom, provides an ideal space for relaxation and entertaining. Stone steps lead down from the patio to a thoughtfully designed stone gravel garden, bordered by lush greenery. This area seamlessly flows onto decked stairs, guiding you down to a delightful decked seating area featuring a wooden playhouse. Enjoy complete privacy in this secluded garden, which is not overlooked.
View PhotosParking Spaces
Off street
Capacity: N/A
Location
Properties you may like
By Sutherland Reay



































