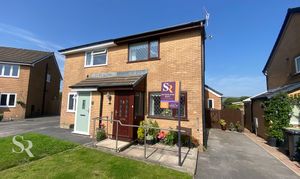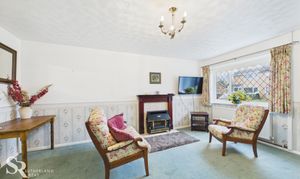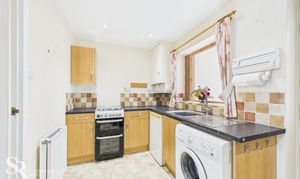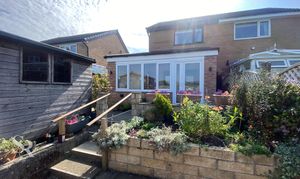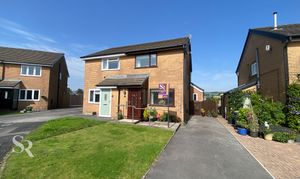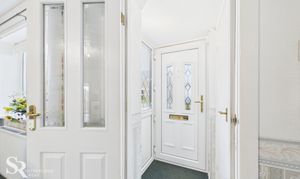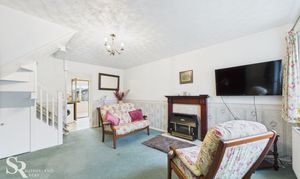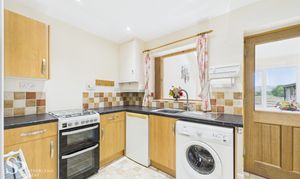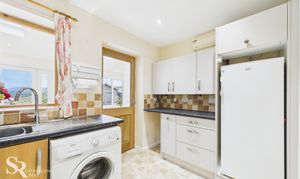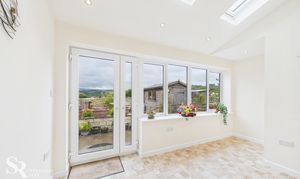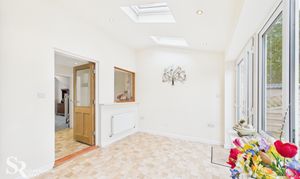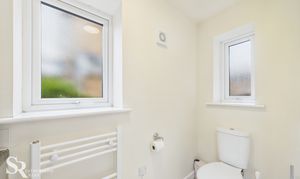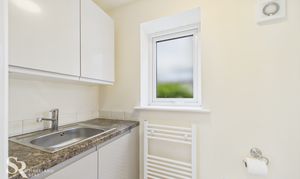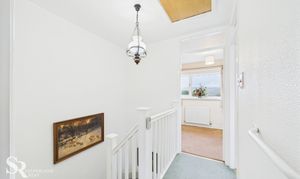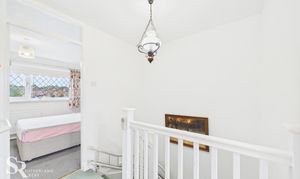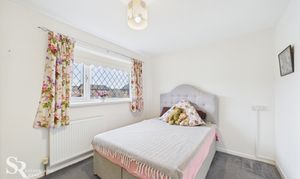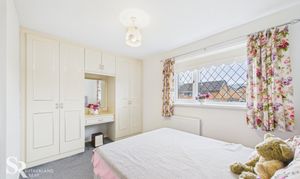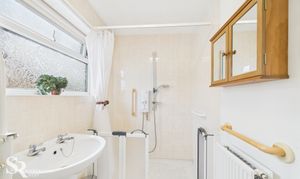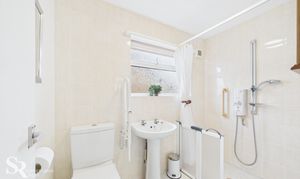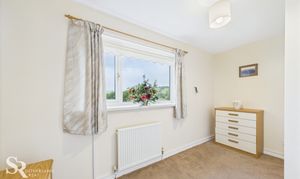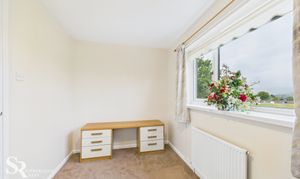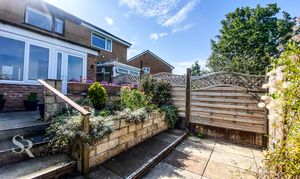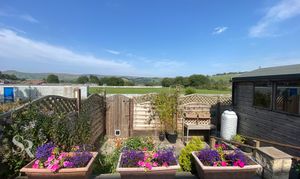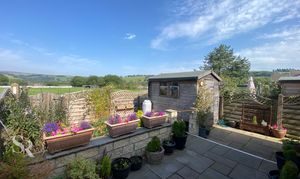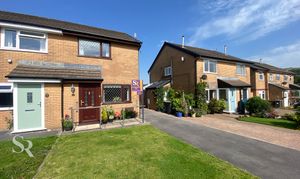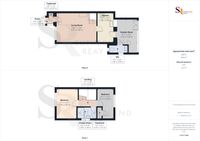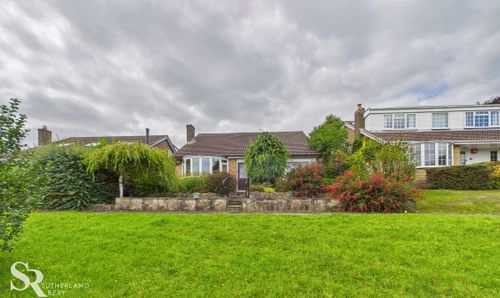Book a Viewing
To book a viewing for this property, please call Sutherland Reay, on 01298816178.
To book a viewing for this property, please call Sutherland Reay, on 01298816178.
2 Bedroom Semi Detached House, Woodlands Road, Chapel-En-Le-Frith, SK23
Woodlands Road, Chapel-En-Le-Frith, SK23

Sutherland Reay
Sutherland Reay, 17-19 Market Street
Description
This delightful 2-bedroom semi-detached house exudes charm and character and is offered with NO CHAIN. Generously arranged over two floors, the accommodation comprises two bedrooms, a stylish wet room & additional downstairs WC/utility room, a welcoming reception room, a well-appointed kitchen, and a captivating garden room that bathes the interior in natural light. The low-maintenance garden, adorned with captivating hillside views, provides a picturesque backdrop, while the off-street driveway parking ensures practicality and ease.
Welcomed by an inviting lawned front garden complemented by a practical paved walkway, the property entices with its meticulously maintained surroundings. Aluminium assist railings enhance accessibility, while the tarmacked driveway, extending alongside the house, promises ample off-street parking convenience. A garden gate beckons towards the private rear garden, offering stunning views of the adjacent sports field and hillside. The stone-paved patio presents an idyllic setting for alfresco dining and relaxation, while descending a few steps reveals a vibrant flower box adding a pop of colour amidst the verdant landscape. Completing this outdoor oasis, a practical garden shed stands ready to provide additional storage.
EPC Rating: C
Key Features
- Semi-Detached Leasehold - NO CHAIN
- Two Bedrooms
- Wet Room/WC
- Reception Room
- Kitchen & Garden Room
- Downstairs WC/Utility Area
- Low Maintenance Garden with Hillside Views
- Off Street Driveway Parking
- Tax Band B | EPC Rating C
Property Details
- Property type: House
- Plot Sq Feet: 1,701 sqft
- Property Age Bracket: 1970 - 1990
- Council Tax Band: B
- Tenure: Leasehold
- Lease Expiry: 01/10/2982
- Ground Rent: £35.00 per year
- Service Charge: Not Specified
Rooms
Porch
Laid with carpet flooring. A uPVC window and a uPVC door with privacy glass panels to the front aspect. A built-in storage cupboard, perfect for coats and shoes.
View Porch PhotosLiving Room
The spacious living room features carpet flooring and a front-facing uPVC window that bathes the room in natural light. A white painted timber door with frosted glass panels leads into the kitchen, while carpeted stairs, complete with a stairlift, lead to the first floor.
View Living Room PhotosKitchen
Fitted with durable laminate flooring and has a rear aspect timber frame window and a glass-panelled door, offering access to the garden room. The kitchen features wall and base units, providing storage, alongside spaces for two under-counter appliances, an upright fridge/freezer, and a four-burner gas cooker.
View Kitchen PhotosGarden Room
Enjoy the vistas from the bright and airy garden room, featuring vinyl flooring and expansive uPVC windows and a UPVC door that frames stunning views across the soccer fields and the hillside beyond. Velux windows in the ceiling flood the space with natural light. This versatile area also benefits from convenient access to a downstairs WC.
View Garden Room PhotosWC
A practical downstairs WC features vinyl flooring and dual aspect uPVC windows fitted with privacy glass. The room is equipped with wall and base units for storage, a sink, and a heated towel rail, offering a versatile and convenient space.
View WC PhotosLanding
Laid with carpet flooring and featuring elegant white-painted wooden balustrades. Transom windows above the bedroom and bathroom doors allow for natural light to illuminate the space. A loft ladder provides access to the partially boarded loft, offering valuable additional storage.
View Landing PhotosBedroom
A comfortable bedroom with carpet flooring and benefits from a front-aspect uPVC window. Built-in wardrobes provide storage.
View Bedroom PhotosBathroom
A contemporary bathroom converted into a wet room, featuring fully tiled walls and anti-slip flooring for safety and style. A side-aspect uPVC window with privacy glass, while an electric shower offers instant convenience.
View Bathroom PhotosBedroom
Enjoy the views from this bedroom, laid with carpet flooring and featuring a rear-aspect uPVC window that looks out across the soccer field and hillside. The room also benefits from a built-in wardrobe.
View Bedroom PhotosFloorplans
Outside Spaces
Front Garden
An attractive lawned garden, perfectly complemented by a practical paved walkway leading to the front door. Thoughtfully installed aluminium assist railings add to the property’s convenience and accessibility. A feature is the neatly tarmacked driveway that extends down the side of the house, offering ample off-street parking. The driveway culminates in a garden gate, providing access to the private rear garden.
View PhotosRear Garden
A charming rear garden, an inviting and low-maintenance sanctuary. Enjoy picturesque views across the sports field and the tranquil hillside beyond from the comfort of your stone-paved patio – ideal for alfresco dining or simply unwinding. Descend a few steps to a further paved area, thoughtfully enhanced by a vibrant flower box, adding a splash of colour. The area benefits from access to an outdoor tap and power socket. A practical garden shed, with power supply and lighting, provides valuable additional storage.
View PhotosParking Spaces
Driveway
Capacity: 2
A tarmac driveway offers off-street parking for two vechiles in tandum.
Location
Properties you may like
By Sutherland Reay
