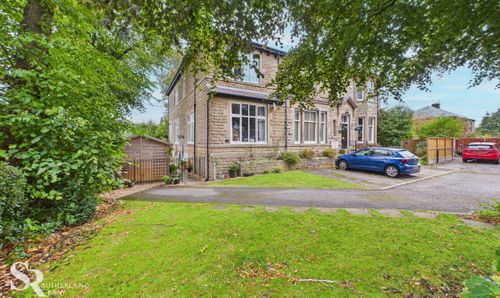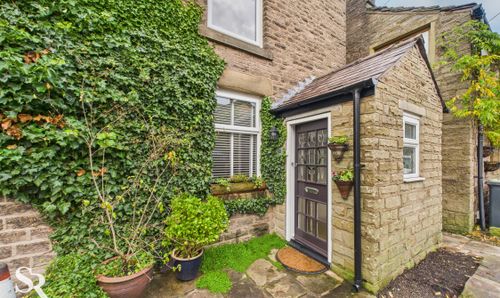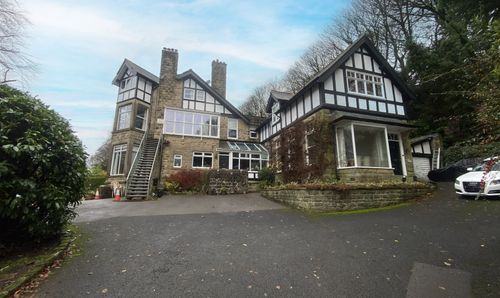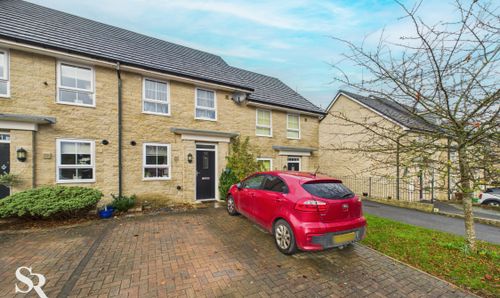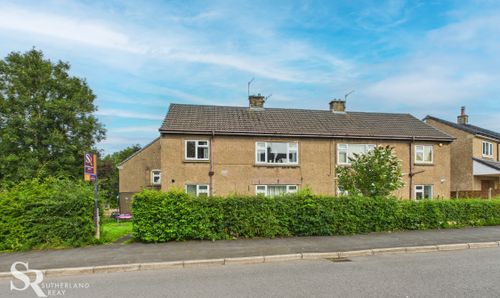4 Bedroom Detached House, Linglongs Avenue, Whaley Bridge, SK23
Linglongs Avenue, Whaley Bridge, SK23

Sutherland Reay
17-19 Market Street, Chapel-En-Le-Frith
Description
This stunning 4 bedroom detached house is a true masterpiece, offering a spacious and luxurious living experience. With its beautifully designed interiors and well-proportioned rooms, this property is sure to impress even the most discerning buyers.
The modern kitchen boasts top-of-the-line integrated appliances, making it a dream for any aspiring chef. The living area is the perfect space for relaxing and entertaining, with ample room for a dining table and large windows that flood the room with natural light.
The house features four well-appointed bedrooms, providing plenty of space for a growing family or guests. The three bath/shower rooms have been tastefully designed with high-quality fixtures and fittings, and are fully tiled to ensure a luxurious bathing experience.
Outside a tarred driveway provides ample space for parking, making it convenient for multiple vehicles. The private garden area features a combination of lush lawn and a stylish York flagstone patio. Whether you are hosting a summer barbeque or simply enjoying a quiet evening outdoors, this space is perfect for entertaining and relaxation.
For those in need of additional storage, a garden shed is available, allowing you to keep your outdoor tools and equipment neatly organised. The garden itself provides a beautiful backdrop, with well-maintained flower beds, shrubs, and trees that create a tranquil and peaceful ambience.
In summary, this 4-bedroom detached house is a true gem, offering both a spacious interior and stunning outdoor space. With its modern design, integrated appliances, and ample storage, this property is sure to meet the needs of even the most discerning buyers. Don't miss the opportunity to own this remarkable property and start enjoying the lifestyle you deserve.
EPC Rating: F
Key Features
- Spacious Detached House
- Three Bath/Shower Rooms
- Open Plan Kitchen/Living Area
- Modern Kitchen with Integrated Appliances
- Full New Central Heating
- EPC Rating F
Property Details
- Property type: House
- Property style: Detached
- Plot Sq Feet: 2,852 sqft
- Council Tax Band: D
- Tenure: Leasehold
- Lease Expiry: 23/06/2976
- Ground Rent: £25.00 per year
- Service Charge: Not Specified
Rooms
Porch
Glass enclosed porch with uPVC door, carpet flooring and cupboard. Access into the hallway.
Hallway
Glass panelled door from the porch and lead to office and kitchen/living area. Carpeted floor and stairs with under stair storage.
View Hallway PhotosOffice
Currently used as an office with front aspect uPVC window and vertical blind.
Kitchen
A modern shaker style kitchen with base and wall units. Marble counter tops and flooring. Gas top stove and eye level oven and combi. Integrated appliances include dishwasher, fridge and freezer as well as a wine cooler. A rear aspect uPVC window and ceiling light window.
View Kitchen PhotosLiving Area
Large open plan space with carpet flooring. Open plan to the kitchen. Glass panelled French doors to the back garden area. Ceiling light window to the rear aspect. Storage cupboard.
View Living Area PhotosUtility Room
Located off the kitchen with a uPVC glass paned back door. The area has a counter work space and under counter space for three appliances.
WC/Shower Room
Off the utility room with a walk-in shower and tiled floor and walls.
View WC/Shower Room PhotosMain Bedroom
Double room with built-in wardrobes and carpet flooring. Front aspect double glazed uPVC window with vertical blind. En-suite shower room. TV connection point.
View Main Bedroom PhotosEn Suite
A shower room with tile flooring and walls. A front aspect uPVC double glazed window with vertical blind. An over stairs storage cupboard.
View En Suite PhotosLanding
The area has carpet flooring and gives access to the bedrooms and bathroom. A storage cupboard.
View Landing PhotosBedroom 2
A double room with carpet flooring and built-in wardrobes. Rear aspect uPVC double glazed window with vertical blind.
View Bedroom 2 PhotosBathroom
A shower bath with floor and wall tiles. Heated towel rail. A rear aspect uPVC double glazed window.
View Bathroom PhotosBedroom 3
A double room with carpet flooring. Rear aspect uPVC double glazed window with vertical blind.
View Bedroom 3 PhotosBedroom 4
A double room with carpet flooring. Front aspect uPVC double glazed window with vertical blind.
View Bedroom 4 PhotosFloorplans
Outside Spaces
Rear Garden
A private garden area with combination lawn and York flagstone patio. A garden shed for storage.
View PhotosParking Spaces
Driveway
Capacity: 3
Location
Properties you may like
By Sutherland Reay


























































