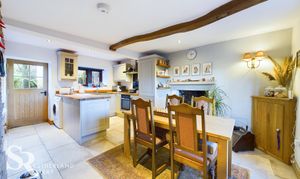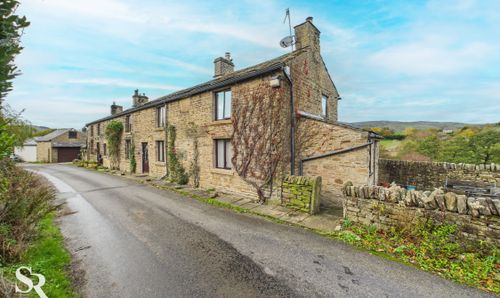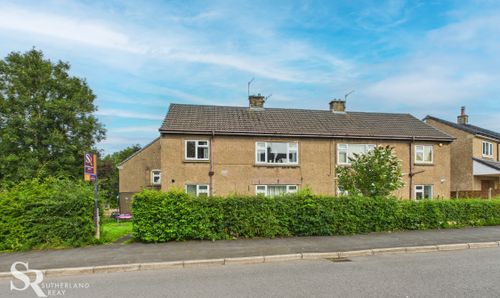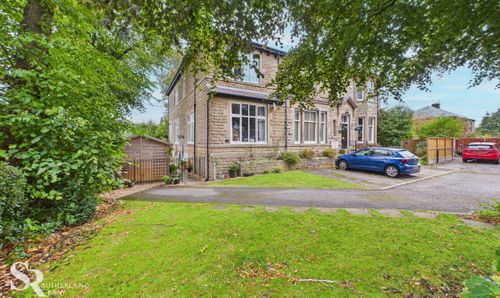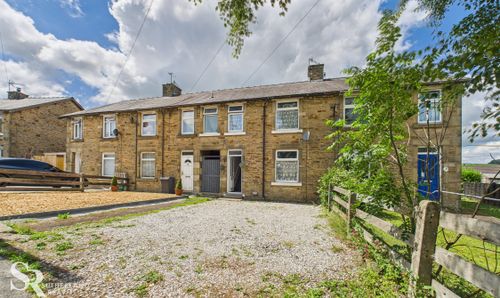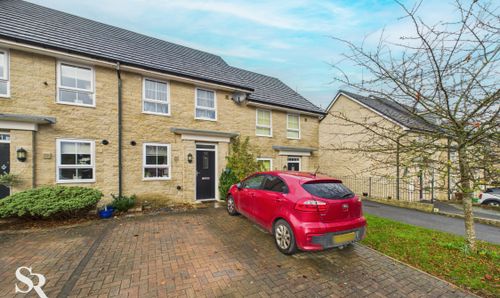Book a Viewing
To book a viewing for this property, please call Sutherland Reay, on 01298816178.
To book a viewing for this property, please call Sutherland Reay, on 01298816178.
2 Bedroom Terraced House, Fernilee, Whaley Bridge, SK23
Fernilee, Whaley Bridge, SK23

Sutherland Reay
17-19 Market Street, Chapel-En-Le-Frith
Description
Nestled within a private countryside location, this charming two-bedroom terraced cottage presents an excellent opportunity with NO CHAIN. The freehold stone-built property, circa 1757 and believed to once accommodate workers of the then gunpowder mill, exudes character and warmth, featuring a reception room, kitchen/diner, and two well-appointed bedrooms. Offering a tranquil retreat from the hustle and bustle of daily life, the cottage boasts wall-mounted storage heaters throughout as well as two log burners. With a tax band C and an EPC rating of F, this cosy abode is a wonderful space for those seeking a peaceful rural lifestyle. The property also includes a private garden and parking, along with an outside shed that presents great potential for various uses.
Step outside and immerse yourself in the beauty of the surroundings, with breathtaking valley views on offer. A picturesque stone facade and matching wall greet you at the entrance, leading you to a raised paved sitting area ideal for enjoying the scenery. Navigate along a charming cobblestone pathway to discover a delightful lawned garden bordered by lush hedges to the back of the property. Stone stepping stones guide your way to a spacious storage shed, while a log storage area and paved patio enhance the outdoor space. Additionally, a private parking area accommodating up to three vehicles ensures convenience for residents and visitors alike. Walking from the cottage, you cross a stone stile and proceed down through fields where deer can often be seen, leading to the bottom of the valley and the beautiful River Goyt. Whaley Bridge is 2 miles to the right, while Buxton is 5 miles to the left, with the stunning Goyt Valley and Errwood Reservoirs along the way. It’s peaceful and beautiful, surrounded by nature. Whether savouring the tranquillity of the gardens or taking in the sweeping views, this property offers a serene haven in a beautiful rural setting.
EPC Rating: F
Key Features
- Freehold Stone Built Cottage
- Private Countryside Location
- Two Bedrooms
- Reception Room
- Kitchen/Diner
- Private Garden & Parking
- Outside Shed with Great Potential
- Wall Mounted Storage Heaters Throughout & Two Log Burners
- Tax Band C | EPC Rating F
Property Details
- Property type: House
- Property style: Terraced
- Plot Sq Feet: 3,434 sqft
- Property Age Bracket: Georgian (1710 - 1830)
- Council Tax Band: C
Rooms
Entrance Hall
With its rustic stone floor and the comforting glow of the wood-panelled walls, the entrance hall evokes a sense of warmth and welcome as you step into the cottage. Doors beckon you towards the heart of the home: the kitchen and the cosy living room.
View Entrance Hall PhotosKitchen/Diner
This modern kitchen and dining area features a rear-facing timber frame window with stone mullion and a stylish composite door adorned with cottage-pane detailing. The kitchen is well-designed, providing ample storage space through both wall and base units, all topped with durable wooden countertops. Integrated appliances include an electric stovetop, an under-counter oven, a fridge/freezer, a dishwasher, and space for an additional under-counter appliance. The room includes an original wooden beam and a captivating stone wall, adding a touch of rustic charm. A cosy iron log burner, set on a stone hearth with an elegant stone inlay and mantle, creates a warm and inviting atmosphere. Front-facing timber frame windows with stone mullions fill the space with natural light, while built-in storage units offer a convenient and stylish way to store books and wine.
View Kitchen/Diner PhotosLiving Room
Natural light floods through dual-aspect timber-framed mullion windows, brightening a carpeted living room. The character of the room is enhanced by the original exposed beams and built-in bookshelves. Timber stairs lead to the first floor.
View Living Room PhotosLanding
Carpeted landing with timber balustrades. A side-aspect timber window with plantation shutters provides natural light. The built-in cupboard offers storage and discreetly houses the water tank.
View Landing PhotosBedroom
This charming bedroom boasts wooden flooring and picturesque front aspect timber frame mullion windows offering stunning hillside views. A decorative cast iron fireplace with a stone surround adds a touch of rustic elegance. The room also features a boarded loft space with lighting and plug sockets accessible via a pull-down ladder, providing additional storage.
View Bedroom PhotosBedroom
This bedroom boasts timber flooring and a front-aspect timber frame mullion window, bathing the space in natural light also with far-reaching views across the valley. Built-in wardrobes offer ample storage, while a unique loft area accessible via a wall-mounted ladder provides a versatile space. The loft features complementary wooden panels and includes eaves storage. Striking wooden ceiling beams add character, and a ceiling window further illuminates the room.
View Bedroom PhotosBathroom
The bathroom features laminate flooring, a ceiling window, and half-wall tiles. It includes a tiled bath surround, a walk-in shower with waterproof panelling, and a heated towel rail.
View Bathroom PhotosGarden Shed
Boarded and fully insulated, waterproofed garden shed with secure locking mechanism, offering a blank canvas for your dream outdoor space. Create a home office, a summer house, or a workshop – the possibilities are endless.
View Garden Shed PhotosStorage Room
Storage space for recycling and refuse.
Floorplans
Outside Spaces
Front Garden
Enjoy breathtaking valley views from this charming property. The stone facade and matching wall create a picturesque entrance where beautiful wisteria can be seen in bloom, while the raised paved sitting area provides the perfect spot to soak in the scenery.
View PhotosGarden
A charming cobblestone pathway leads from the side of the property to the back door and a delightful lawned garden. Edged by verdant hedges, the garden boasts stone stepping stones leading to a spacious storage shed. A log storage area provides a neat solution for firewood, and a paved patio offers the perfect spot to enjoy the private outdoor space.
View PhotosParking Spaces
Allocated parking
Capacity: 3
A private parking space can easily accommodate up to three vehicles with the potential to increase to four.
View PhotosLocation
Properties you may like
By Sutherland Reay



