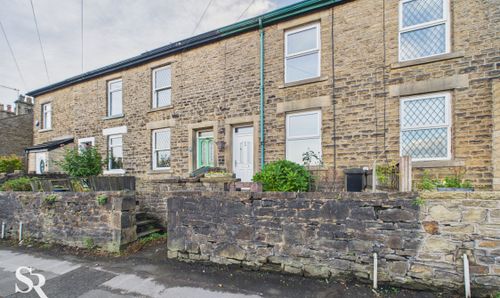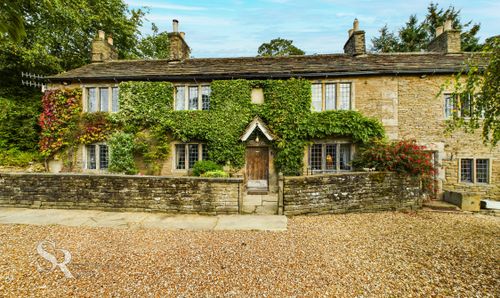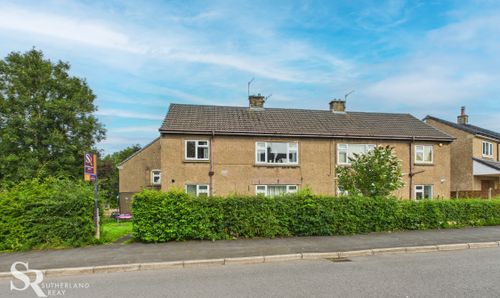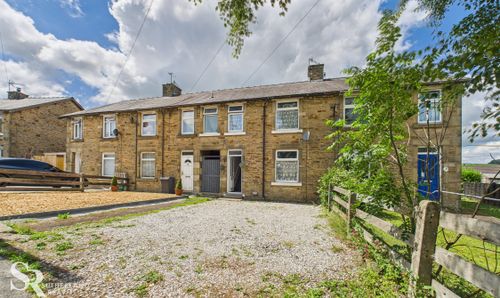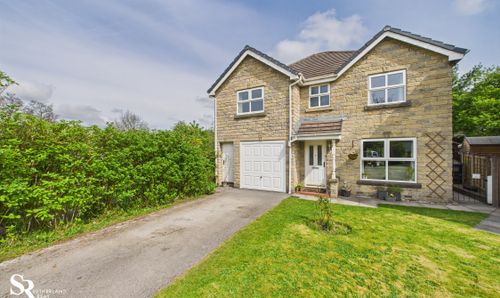3 Bedroom Terraced House, Stubbins Lane, Chinley, SK23
Stubbins Lane, Chinley, SK23

Sutherland Reay
17-19 Market Street, Chapel-En-Le-Frith
Description
Outside a picturesque drystone wall, adorned with a black iron gate, gracefully frames the stone facade of this residence, creating a welcoming entrance. The garden showcases a low-maintenance layout, predominantly featuring attractive stone gravel, while a well-appointed stone-paved walkway guides you to the front entrance. Exiting from the rear of the property, you are met with a small paved area leading to a convenient storage room and an outside WC. Ascending the stone-paved steps, you will discover a private terraced garden space that is ideal for gardening enthusiasts and outdoor relaxation. With the majestic backdrop of Cracken Edge, this outdoor haven offers endless possibilities for customisation and personalisation. A shared walkway adjacent to the property ensures ease of access for bin management, adding convenience to daily living.
EPC Rating: E
Key Features
- A Lucrative Project or Investment Opportunity
- Excellent Chinley Location
- Near Amenities and Convenient Transport Links
- Leasehold Terrace
- Three Bedrooms
- Bathroom & Outside WC
- Reception Room
- Kitchen/Diner
- Intimate Garden Space
- Tax Band B | EPC Rating E
Property Details
- Property type: House
- Property style: Terraced
- Price Per Sq Foot: £446
- Approx Sq Feet: 560 sqft
- Plot Sq Feet: 9,074 sqft
- Property Age Bracket: 1910 - 1940
- Council Tax Band: B
- Tenure: Leasehold
- Lease Expiry: -
- Ground Rent: £0.00 per year
- Service Charge: Not Specified
Rooms
Living Room
A carpeted living room enjoys a bright front aspect thanks to a large UPVC window offering a delightful view towards Eccles Pike. A built-in cupboard provides handy storage, and a gas fireplace creates a warm focal point.
View Living Room PhotosKitchen/Diner
The kitchen/diner enjoys a rear aspect, benefiting from UPVC windows. A charming timber frame stable door, with a privacy glass panel, leads to the outside. The space features vinyl flooring and offers valuable under-stairs storage with flooring laid in stone. Carpeted stairs from the dining area to the first floor.
View Kitchen/Diner PhotosLanding
A split-level landing, carpeted, provides access to the bedrooms and bathroom.
Bedroom
Spacious double room featuring a front-aspect uPVC window offering views towards Eccles Pike, with carpeted flooring.
View Bedroom PhotosBedroom
Bedroom featuring carpeted flooring and a rear-aspect uPVC window offering views towards Cracken Edge.
View Bedroom PhotosBedroom
A cosy single bedroom or study space awaits. Carpeted for comfort, this room features a rear aspect uPVC window offering pleasant views towards Cracken Edge. Privacy is ensured with a convenient timber sliding door.
View Bedroom PhotosBathroom
A well-appointed wet room, featuring an electric shower and built-in storage cupboards. Enjoy natural light and privacy courtesy of a rear aspect uPVC window fitted with privacy glass. Complete with anti-slip flooring and tiled throughout.
View Bathroom PhotosFloorplans
Outside Spaces
Front Garden
A drystone wall, complete with a black iron gate, beautifully frames the stone facade of this property. The garden offers a low-maintenance design, predominantly laid with attractive stone gravel, while a smart stone-paved walkway guides you to the front door.
View PhotosRear Garden
Stepping directly from the back door, you'll find a small paved area with access to a useful storage room and an outside WC. Stone-paved steps ascend to a private, terraced space. Backed by the dramatic Cracken Edge, this garden offers a fantastic blank canvas to create your own vibrant and intimate outdoor haven. A shared walkway to the side of the property ensures convenient bin management.
View PhotosParking Spaces
On street
Capacity: N/A
Subject to availability.
Location
Properties you may like
By Sutherland Reay





























